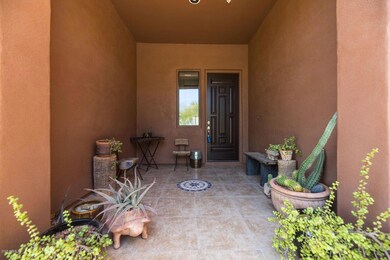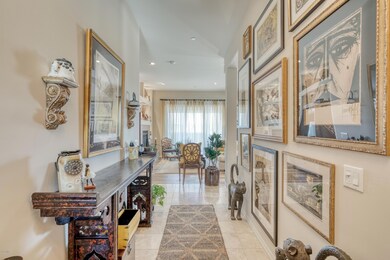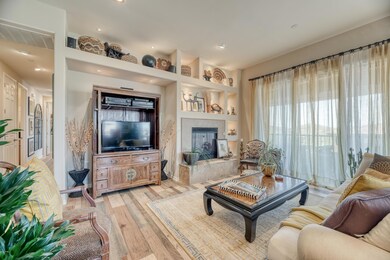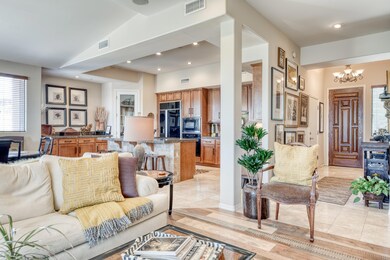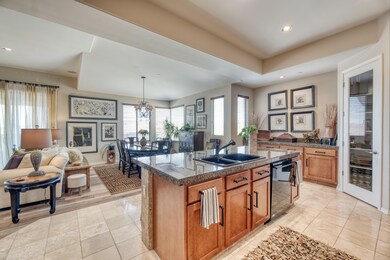
16335 E Ridgeline Dr Unit 111 Fountain Hills, AZ 85268
Highlights
- On Golf Course
- Fitness Center
- City Lights View
- Fountain Hills Middle School Rated A-
- Gated Community
- Vaulted Ceiling
About This Home
As of February 2024If you are looking to Buy at Firerockm this is simply the nicest Balera unit you may ever see. NO STEPS!! Rare. Coveted. Beautiful home, exquisitely decorated.
Travertine, Granite, Kitchen Island, Gas Cooktop, built in Buffet, walk in Pantry. New and simply gorgeous artisan engineered wood flooring in all areas except kitchen. Open Great Room plan w/ Gas Fireplace.
Fabulous views with up close Red Mountain view from Balcony and Firerock Country Club in the near distance.
2BR + Den/Office w/french doors. Alder cabinetry & upgraded designer hardware throughout.
3 steps down into the two car Garage, and no other steps...lucky you! Furniture available on sep bill of sale.
HOA fees incl services you expect + many you won't have to individually purchase, like satellite, garb, gym...
Last Agent to Sell the Property
HomeSmart Lifestyles License #SA513177000 Listed on: 08/10/2020

Townhouse Details
Home Type
- Townhome
Est. Annual Taxes
- $1,956
Year Built
- Built in 2007
Lot Details
- 142 Sq Ft Lot
- On Golf Course
- Desert faces the front and back of the property
HOA Fees
Parking
- 2 Car Direct Access Garage
- Garage Door Opener
Property Views
- City Lights
- Mountain
Home Design
- Wood Frame Construction
- Tile Roof
- Stucco
Interior Spaces
- 1,977 Sq Ft Home
- 1-Story Property
- Vaulted Ceiling
- Gas Fireplace
- Living Room with Fireplace
Kitchen
- Breakfast Bar
- Gas Cooktop
- Built-In Microwave
- Kitchen Island
- Granite Countertops
Flooring
- Wood
- Stone
Bedrooms and Bathrooms
- 2 Bedrooms
- 2 Bathrooms
- Dual Vanity Sinks in Primary Bathroom
- Bathtub With Separate Shower Stall
Home Security
Accessible Home Design
- No Interior Steps
Schools
- Mcdowell Mountain Elementary School
- Fountain Hills Middle School
- Fountain Hills High School
Utilities
- Refrigerated Cooling System
- Heating Available
- Water Filtration System
Listing and Financial Details
- Tax Lot 111
- Assessor Parcel Number 176-11-572
Community Details
Overview
- Association fees include roof repair, insurance, pest control, cable TV, ground maintenance, street maintenance, front yard maint, trash, roof replacement, maintenance exterior
- Ccmc Association, Phone Number (602) 437-4777
- Firerock Association, Phone Number (480) 836-4323
- Association Phone (480) 836-4323
- Built by Odyssey Homes
- Balera At Firerock Condominium Subdivision, Mesquite Floorplan
Recreation
- Golf Course Community
- Fitness Center
- Heated Community Pool
- Community Spa
Security
- Gated Community
- Fire Sprinkler System
Ownership History
Purchase Details
Home Financials for this Owner
Home Financials are based on the most recent Mortgage that was taken out on this home.Purchase Details
Home Financials for this Owner
Home Financials are based on the most recent Mortgage that was taken out on this home.Purchase Details
Home Financials for this Owner
Home Financials are based on the most recent Mortgage that was taken out on this home.Purchase Details
Home Financials for this Owner
Home Financials are based on the most recent Mortgage that was taken out on this home.Similar Homes in Fountain Hills, AZ
Home Values in the Area
Average Home Value in this Area
Purchase History
| Date | Type | Sale Price | Title Company |
|---|---|---|---|
| Warranty Deed | $699,000 | Asset Protection Title Agency | |
| Warranty Deed | $475,000 | Lawyers Title Of Arizona Inc | |
| Warranty Deed | -- | First American Title Insuran | |
| Special Warranty Deed | $482,882 | Security Title Agency Inc | |
| Quit Claim Deed | -- | Security Title Agency Inc |
Mortgage History
| Date | Status | Loan Amount | Loan Type |
|---|---|---|---|
| Previous Owner | $355,500 | New Conventional | |
| Previous Owner | $392,575 | New Conventional | |
| Previous Owner | $65,500 | Credit Line Revolving | |
| Previous Owner | $387,150 | New Conventional |
Property History
| Date | Event | Price | Change | Sq Ft Price |
|---|---|---|---|---|
| 02/14/2024 02/14/24 | Sold | $699,000 | 0.0% | $354 / Sq Ft |
| 10/06/2023 10/06/23 | For Sale | $699,000 | +47.2% | $354 / Sq Ft |
| 12/15/2020 12/15/20 | Sold | $475,000 | 0.0% | $240 / Sq Ft |
| 11/09/2020 11/09/20 | Pending | -- | -- | -- |
| 11/02/2020 11/02/20 | Price Changed | $475,000 | -2.0% | $240 / Sq Ft |
| 10/19/2020 10/19/20 | For Sale | $484,900 | 0.0% | $245 / Sq Ft |
| 10/18/2020 10/18/20 | Pending | -- | -- | -- |
| 09/08/2020 09/08/20 | Price Changed | $484,900 | -3.0% | $245 / Sq Ft |
| 08/06/2020 08/06/20 | For Sale | $500,000 | -- | $253 / Sq Ft |
Tax History Compared to Growth
Tax History
| Year | Tax Paid | Tax Assessment Tax Assessment Total Assessment is a certain percentage of the fair market value that is determined by local assessors to be the total taxable value of land and additions on the property. | Land | Improvement |
|---|---|---|---|---|
| 2025 | $1,888 | $37,722 | -- | -- |
| 2024 | $1,797 | $35,925 | -- | -- |
| 2023 | $1,797 | $44,500 | $8,900 | $35,600 |
| 2022 | $1,751 | $36,500 | $7,300 | $29,200 |
| 2021 | $1,944 | $34,660 | $6,930 | $27,730 |
| 2020 | $1,909 | $33,370 | $6,670 | $26,700 |
| 2019 | $1,956 | $33,060 | $6,610 | $26,450 |
| 2018 | $1,947 | $33,430 | $6,680 | $26,750 |
| 2017 | $1,868 | $30,730 | $6,140 | $24,590 |
| 2016 | $1,597 | $30,870 | $6,170 | $24,700 |
| 2015 | $1,728 | $27,420 | $5,480 | $21,940 |
Agents Affiliated with this Home
-
Richard Barker

Seller's Agent in 2024
Richard Barker
Keller Williams Arizona Realty
(209) 470-1831
176 in this area
378 Total Sales
-
Ben Petro
B
Seller Co-Listing Agent in 2024
Ben Petro
Keller Williams Arizona Realty
(415) 806-1161
66 in this area
99 Total Sales
-
Myra Alexander
M
Buyer's Agent in 2024
Myra Alexander
HomeSmart
(602) 432-8742
1 in this area
4 Total Sales
-
Anna Collins-Christie

Seller's Agent in 2020
Anna Collins-Christie
HomeSmart Lifestyles
(480) 510-5182
18 in this area
30 Total Sales
-
Bill Christianson

Buyer's Agent in 2020
Bill Christianson
HomeSmart
(623) 214-3200
1 in this area
14 Total Sales
-
W
Buyer's Agent in 2020
William Christianson
HomeSmart
Map
Source: Arizona Regional Multiple Listing Service (ARMLS)
MLS Number: 6113359
APN: 176-11-572
- 16336 E Ridgeline Dr Unit 55
- 16341 E Links Dr
- 16349 E Links Dr Unit 2
- 16255 E Ridgeline Dr Unit 93
- 16210 E Links Dr Unit 85
- 16248 E Ridgeline Dr Unit 42
- 16219 E Ridgeline Dr Unit 30
- 16104 E Shooting Star Trail Unit 16
- 16117 E Shooting Star Trail
- 16507 E Trevino Dr
- 16076 E Ridgestone Dr
- 16064 E Ridgestone Dr
- 16439 E Nicklaus Dr
- 16334 E Keota Dr Unit 20
- 9817 N Rock Ridge Trail Unit 2
- 16508 E Laser Dr Unit 101,201
- 15921 E Ridgestone Dr
- 16015 E Trevino Dr Unit 17
- 16140 E Keota Dr
- 16109 E Tombstone Ave


