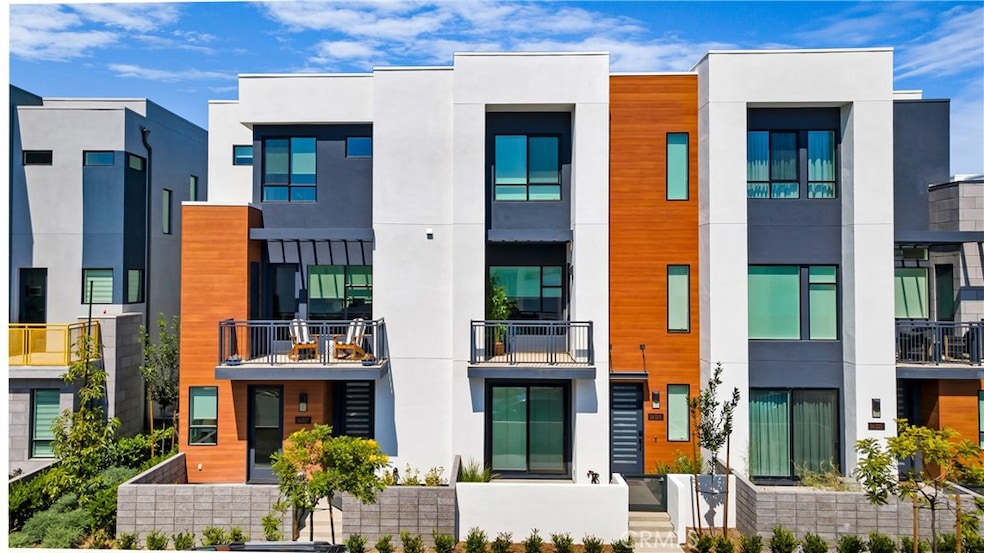
16337 Veterans Way Irvine, CA 92606
Highlights
- Spa
- Primary Bedroom Suite
- Open Floorplan
- Heritage Elementary Rated A
- Updated Kitchen
- Main Floor Bedroom
About This Home
As of October 2024Welcome home to 16337 Veterans Way at the Landings in Tustin Legacy! Built in 2023 by Brookfield Homes, this naturally well-lit 4 bedroom 3.5 bathroom END UNIT condo offers has nearly 2,300 sqft of living space and a ton of modern of upgrades and features. The great room open floorplan features a chef inspired kitchen with Samsung stainless steel appliances, white shaker cabinets, quartz countertops and tiled backsplash, large center island with counter seating, built in pantry with bar area and wine refrigerator, and built in buffet in the dining area. You’ll enjoy entertaining your friends and family in this expansive living space along with the private balcony off the dining room. Upstairs, you’ll find 3 bedrooms including well-appointed secondary bedrooms and a spacious primary suite with large walk-in closet, dual vanities with tiled backsplash, and tiled shower with frameless glass enclosure. Other notable features include a guest suite on the main level with access to a private front patio, luxury vinyl flooring on the main floor and living areas, upgraded carpet in the bedrooms, upstairs laundry closet, recessed lighting throughout, custom roller shades, PAID OFF 10-panel SunPower solar system, and an attached 2-car garage with epoxy flooring and storage nooks. The Landings offers resort style amenities at ‘The Deck,’ a hub for relaxation and gatherings – featuring a resort pool, BBQ area, fire pits, lounging area, and indoor-outdoor flex space for small parties and events. Conveniently located in the Tustin Legacy neighborhood with easy access to shopping, dining, and entertainment options. Located just minutes from The District at Tustin Legacy and The Marketplace, and a short drive to Fashion Island, South Coast Plaza, and Irvine Spectrum. Don’t miss the opportunity call 16337 Veterans Way your new home!
Last Agent to Sell the Property
Berkshire Hathaway HomeServices California Properties Brokerage Phone: 949-838-5800 License #01935667 Listed on: 08/13/2024

Property Details
Home Type
- Condominium
Year Built
- Built in 2023
Lot Details
- End Unit
- 1 Common Wall
- Density is up to 1 Unit/Acre
HOA Fees
Parking
- 2 Car Direct Access Garage
- Parking Available
Home Design
- Modern Architecture
- Turnkey
- Slab Foundation
- Stucco
Interior Spaces
- 2,268 Sq Ft Home
- 3-Story Property
- Open Floorplan
- Recessed Lighting
- ENERGY STAR Qualified Doors
- Great Room
- Family Room Off Kitchen
- Living Room
- Dining Room
- Neighborhood Views
Kitchen
- Updated Kitchen
- Open to Family Room
- Eat-In Kitchen
- Breakfast Bar
- Gas Oven
- Gas Cooktop
- Range Hood
- Microwave
- Kitchen Island
- Quartz Countertops
- Built-In Trash or Recycling Cabinet
- Self-Closing Drawers and Cabinet Doors
- Disposal
Flooring
- Carpet
- Vinyl
Bedrooms and Bathrooms
- 4 Bedrooms | 1 Main Level Bedroom
- Primary Bedroom Suite
- Walk-In Closet
- Quartz Bathroom Countertops
- Dual Vanity Sinks in Primary Bathroom
- Soaking Tub
- Bathtub with Shower
- Separate Shower
- Exhaust Fan In Bathroom
Laundry
- Laundry Room
- Laundry on upper level
- Dryer
- Washer
Outdoor Features
- Spa
- Patio
- Exterior Lighting
- Front Porch
Schools
- Heritage Elementary And Middle School
Utilities
- Central Heating and Cooling System
- Natural Gas Connected
- Tankless Water Heater
- Cable TV Available
Listing and Financial Details
- Legal Lot and Block 1 / 1
- Tax Tract Number 1
- Assessor Parcel Number 93008696
- $2,783 per year additional tax assessments
- Seller Considering Concessions
Community Details
Overview
- Front Yard Maintenance
- 81 Units
- The Landings Association, Phone Number (949) 833-2600
- Luna Association, Phone Number (949) 833-2600
- Keystone Pacific HOA
- Maintained Community
Amenities
- Outdoor Cooking Area
- Community Fire Pit
- Community Barbecue Grill
- Picnic Area
- Recreation Room
Recreation
- Pickleball Courts
- Sport Court
- Community Playground
- Community Pool
- Community Spa
- Park
- Jogging Track
- Bike Trail
Security
- Resident Manager or Management On Site
Similar Homes in Irvine, CA
Home Values in the Area
Average Home Value in this Area
Property History
| Date | Event | Price | Change | Sq Ft Price |
|---|---|---|---|---|
| 10/07/2024 10/07/24 | Sold | $1,398,000 | 0.0% | $616 / Sq Ft |
| 08/13/2024 08/13/24 | For Sale | $1,398,000 | -- | $616 / Sq Ft |
Tax History Compared to Growth
Agents Affiliated with this Home
-
Peter Au

Seller's Agent in 2024
Peter Au
Berkshire Hathaway HomeServices California Properties
(949) 838-5800
3 in this area
100 Total Sales
-
Michael Solomon

Buyer's Agent in 2024
Michael Solomon
Solomon's Realtors, Inc.
(951) 329-7051
2 in this area
28 Total Sales
Map
Source: California Regional Multiple Listing Service (CRMLS)
MLS Number: PW24166530
- 16332 Dawn Way
- 16289 Dawn Way Unit 204
- 16235 Dawn Way Unit 104
- 203 Steely
- 285 Lodestar
- 430 Transport
- 421 Transport
- 159 Waypoint
- 1442 Valencia Ave
- 220 Barnes Rd
- 29 Water Lily
- 31 Snowdrop Tree
- 414 Silk Tree
- 15212 Cambridge St
- 52 Honey Locust
- 59 Juneberry Unit 20
- 15205 Severyns Rd
- 19 Imperial Aisle
- 21 Medici Aisle
- 5 Arese Aisle
