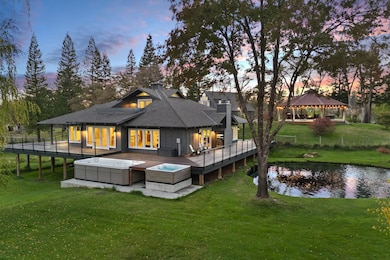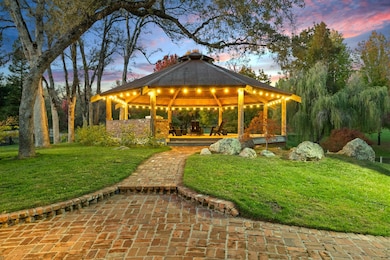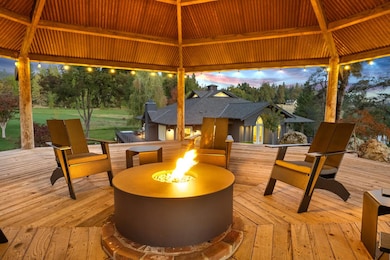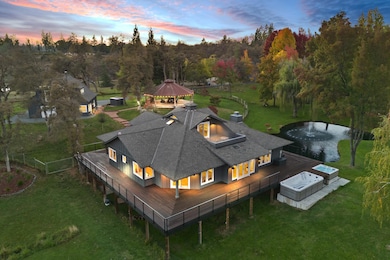16338 Orchard Springs Rd Grass Valley, CA 95945
Estimated payment $9,857/month
Highlights
- Horses Allowed On Property
- Rooftop Deck
- Custom Home
- Heated Above Ground Pool
- Solar Power System
- Waterfront
About This Home
A park you get to call home set on 8.17 +/- sun-dappled acres of lawns, ponds, and meadows! Inside, the open concept invites you to linger beneath exposed beams while abundant windows frame tree-lined views. A generous kitchen and island with granite counters make cooking a pleasure and naturally draw friends and family together. The main-level primary suite opens to the wraparound deck and features a soaking tub positioned for relaxing end or start of your day. Upstairs, a cozy loft with a bath and a private balcony serves as a bright bedroom for guests. Outside, wander meadow paths and streamside nooks, slip into the swim spa or hot tub, then gather in the lighted gazebo for game nights around the firepit and built-in griddle. Above the garage, find an additional 773+/- SQFT of living space or a separate office set-up, including a bathroom. Practical comforts include owned solar, updated paint and flooring, gated entry, and 9.75 Miners Inch of NID irrigation water. With easy access to I-80 and nearby Rollins Lake, this home balances privacy, charm, and everyday livability.
Listing Agent
Judy Richardson
Nick Sadek Sotheby's International Realty License #01098101 Listed on: 10/21/2025

Home Details
Home Type
- Single Family
Est. Annual Taxes
- $11,611
Year Built
- Built in 2003 | Remodeled
Lot Details
- 8.17 Acre Lot
- Waterfront
- West Facing Home
- Dog Run
- Security Fence
- Partially Fenced Property
- Wood Fence
- Fenced For Horses
- Wire Fence
- Landscaped
- Private Lot
- Sprinklers on Timer
- Meadow
- Property is zoned AG-5
Parking
- 3 Car Garage
- 8 Open Parking Spaces
- Side by Side Parking
- Tandem Garage
- Garage Door Opener
- Shared Driveway
Property Views
- Water
- Pasture
- Hills
- Forest
Home Design
- Custom Home
- Contemporary Architecture
- Modern Architecture
- Pillar, Post or Pier Foundation
- Raised Foundation
- Composition Roof
- Wood Siding
- Lap Siding
- Piling Construction
Interior Spaces
- 3,157 Sq Ft Home
- 2-Story Property
- Wired For Sound
- Beamed Ceilings
- Cathedral Ceiling
- Ceiling Fan
- Wood Burning Stove
- Wood Burning Fireplace
- Raised Hearth
- Fireplace With Gas Starter
- Stone Fireplace
- Double Pane Windows
- ENERGY STAR Qualified Windows
- Window Screens
- Formal Entry
- Great Room
- Family Room
- Formal Dining Room
- Loft
- Storage
Kitchen
- Breakfast Bar
- Double Oven
- Built-In Electric Oven
- Gas Cooktop
- Microwave
- Dishwasher
- Kitchen Island
- Granite Countertops
- Disposal
Flooring
- Engineered Wood
- Tile
- Vinyl
Bedrooms and Bathrooms
- 3 Bedrooms
- Primary Bedroom on Main
- Separate Bedroom Exit
- Walk-In Closet
- In-Law or Guest Suite
- Granite Bathroom Countertops
- Secondary Bathroom Double Sinks
- Low Flow Toliet
- Soaking Tub
- Separate Shower
- Window or Skylight in Bathroom
Laundry
- Laundry Room
- Laundry on main level
- Stacked Washer and Dryer
- Laundry Cabinets
Home Security
- Security Gate
- Video Cameras
- Carbon Monoxide Detectors
- Fire and Smoke Detector
Eco-Friendly Details
- Energy-Efficient Appliances
- Energy-Efficient Lighting
- Energy-Efficient Doors
- Energy-Efficient Thermostat
- Solar Power System
- Solar owned by seller
Pool
- Heated Above Ground Pool
- Fiberglass Pool
- Spa
- Pool Cover
Outdoor Features
- Seasonal Stream
- Balcony
- Rooftop Deck
- Covered Deck
- Outdoor Kitchen
- Fire Pit
- Gazebo
- Shed
- Front Porch
Horse Facilities and Amenities
- Horses Allowed On Property
Utilities
- Central Heating and Cooling System
- Refrigerated and Evaporative Cooling System
- Heating System Powered By Owned Propane
- Heating System Uses Propane
- Underground Utilities
- Three-Phase Power
- 220 Volts
- Water Filtration System
- Well
- Tankless Water Heater
- Septic System
- High Speed Internet
- Cable TV Available
Community Details
- No Home Owners Association
- Pond Year Round
Listing and Financial Details
- Assessor Parcel Number 028-280-059-000
Map
Home Values in the Area
Average Home Value in this Area
Tax History
| Year | Tax Paid | Tax Assessment Tax Assessment Total Assessment is a certain percentage of the fair market value that is determined by local assessors to be the total taxable value of land and additions on the property. | Land | Improvement |
|---|---|---|---|---|
| 2025 | $11,611 | $1,101,532 | $278,876 | $822,656 |
| 2024 | $11,402 | $1,079,934 | $273,408 | $806,526 |
| 2023 | $11,402 | $1,058,760 | $268,048 | $790,712 |
| 2022 | $10,749 | $1,019,641 | $262,793 | $756,848 |
| 2021 | $10,487 | $999,649 | $257,641 | $742,008 |
| 2020 | $10,472 | $989,400 | $255,000 | $734,400 |
| 2019 | $6,484 | $609,785 | $80,911 | $528,874 |
| 2018 | $6,360 | $597,829 | $79,325 | $518,504 |
| 2017 | $6,241 | $586,110 | $77,771 | $508,339 |
| 2016 | $6,013 | $574,620 | $76,247 | $498,373 |
| 2015 | $5,806 | $554,000 | $117,000 | $437,000 |
| 2014 | $5,303 | $503,000 | $106,000 | $397,000 |
Property History
| Date | Event | Price | List to Sale | Price per Sq Ft | Prior Sale |
|---|---|---|---|---|---|
| 10/21/2025 10/21/25 | For Sale | $1,695,000 | +74.7% | $537 / Sq Ft | |
| 01/11/2019 01/11/19 | Sold | $970,000 | -0.9% | $307 / Sq Ft | View Prior Sale |
| 11/16/2018 11/16/18 | Pending | -- | -- | -- | |
| 10/15/2018 10/15/18 | Price Changed | $979,000 | -10.6% | $310 / Sq Ft | |
| 08/21/2018 08/21/18 | Price Changed | $1,095,000 | -8.4% | $347 / Sq Ft | |
| 08/06/2018 08/06/18 | For Sale | $1,195,000 | -- | $379 / Sq Ft |
Purchase History
| Date | Type | Sale Price | Title Company |
|---|---|---|---|
| Grant Deed | $970,000 | Placer Title Co | |
| Interfamily Deed Transfer | -- | Financial Title Company |
Mortgage History
| Date | Status | Loan Amount | Loan Type |
|---|---|---|---|
| Open | $495,000 | New Conventional | |
| Previous Owner | $600,000 | Stand Alone Refi Refinance Of Original Loan |
Source: MetroList
MLS Number: 225135170
APN: 028-280-059-000
- 17778 Lower Colfax Rd
- 15834 Ladera Ln
- 17710 Lower Colfax Rd
- 15026 Wabash Ave
- 20241 Clydesdale Rd
- 14551 Cattail Ln
- 0 Green Acres Rd
- 26375 Barb Wire Ln
- 14482 Cattail Ln
- 14734 Mount Olive Rd
- 25801 Oak Forest Ct
- 17871 Rollins View Dr
- 1410 Bear View Dr
- 450 Gladycon Rd Unit 61
- 450 Gladycon Rd Unit 41
- 450 Gladycon Rd Unit 52
- 450 Gladycon Rd Unit 17
- 450 Gladycon Rd Unit 44
- 450 Gladycon Rd Unit 87
- 450 Gladycon Rd
- 14714-B Gold Creek Ct
- 13975 Wings of Morning Dr Unit House Apt.
- 310 S Auburn St
- 131 Eureka St
- 310 Richardson St Unit 310
- 312 Richardson St Unit 312
- 126 W Berryhill Dr
- 11374 Lakeshore N
- 10877 Morning Star Ln
- 4444 Rock Creek Rd
- 11325 Quartz Dr
- 11490 Black Falcon Dr
- 2280 South Dr
- 109 Lincoln Way
- 750 Auburn Ravine Rd
- 765-789 Mikkelsen Dr
- 12100 Persimmon Terrace
- 190 Lubeck Rd Unit 29
- 190 Lubeck Rd
- 127-135 Almond St






