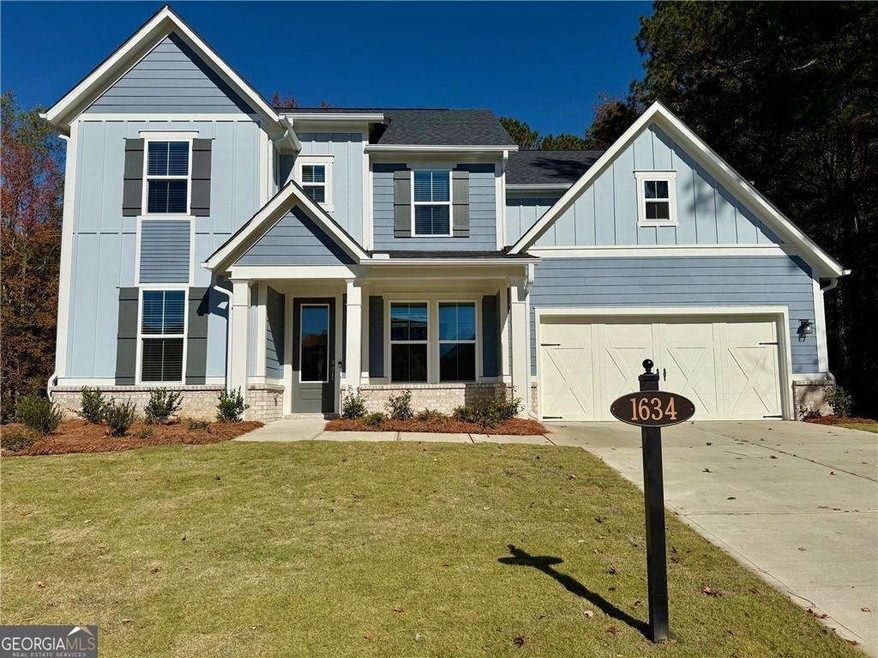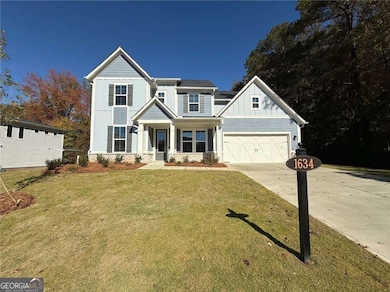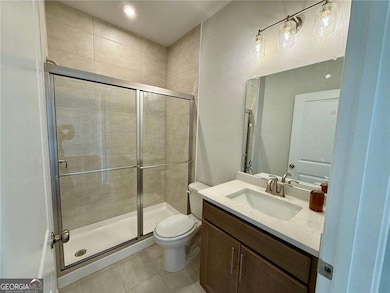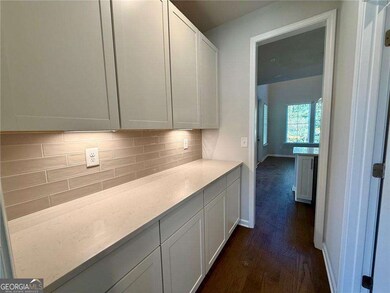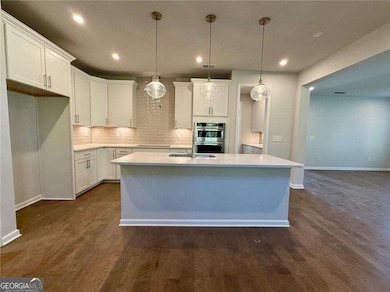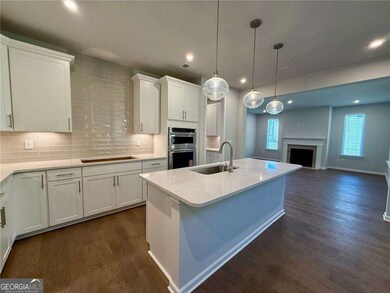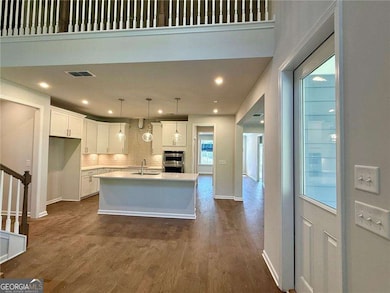1634 Baytree Dr Unit LOT 36 Cumming, GA 30040
Estimated payment $4,550/month
Highlights
- New Construction
- Craftsman Architecture
- Freestanding Bathtub
- Otwell Middle School Rated A
- Private Lot
- Wooded Lot
About This Home
Welcome home to The Dorset at Berkeley Mill! This stunning 5-bedroom, 4-bath home offers 3,022 sq. ft. of modern elegance and timeless design. Flooded with natural light through oversized windows, this plan features 10-ft ceilings on the main level, engineered hardwoods throughout, and a guest suite with full bath on the main. The gourmet kitchen includes white cabinets, quartz countertops, a walk-in pantry, and butler's pantry connecting to the formal dining room. Upon entering from the garage, you'll enjoy having a mudroom built-in and pocket office between mudroom and kitchen, perfect for home office or homework zone. Upstairs, enjoy a spacious loft, Jack-and-Jill bath, and private en-suite. The owner's suite impresses with a tray ceiling and spa-style bath with standalone soaking tub and frameless shower with tiled bench. Relax on your covered back patio overlooking a wooded, level cul-de-sac homesite -just steps from the community pool, playground, and walking trails.
Home Details
Home Type
- Single Family
Year Built
- Built in 2025 | New Construction
Lot Details
- 0.42 Acre Lot
- Cul-De-Sac
- Private Lot
- Level Lot
- Cleared Lot
- Wooded Lot
- Grass Covered Lot
HOA Fees
- $166 Monthly HOA Fees
Home Design
- Craftsman Architecture
- Brick Exterior Construction
- Slab Foundation
- Composition Roof
Interior Spaces
- 3,022 Sq Ft Home
- 2-Story Property
- Tray Ceiling
- High Ceiling
- Ceiling Fan
- Fireplace With Gas Starter
- Double Pane Windows
- Window Treatments
- Mud Room
- Entrance Foyer
- Great Room
- Living Room with Fireplace
- Formal Dining Room
- Home Office
- Loft
Kitchen
- Breakfast Area or Nook
- Walk-In Pantry
- Built-In Double Oven
- Cooktop
- Microwave
- Dishwasher
- Stainless Steel Appliances
- Kitchen Island
- Solid Surface Countertops
- Disposal
Flooring
- Wood
- Carpet
- Tile
Bedrooms and Bathrooms
- Walk-In Closet
- In-Law or Guest Suite
- Double Vanity
- Freestanding Bathtub
- Soaking Tub
- Bathtub Includes Tile Surround
Laundry
- Laundry Room
- Laundry in Hall
- Laundry on upper level
Home Security
- Carbon Monoxide Detectors
- Fire and Smoke Detector
Parking
- 4 Car Garage
- Parking Accessed On Kitchen Level
- Garage Door Opener
Eco-Friendly Details
- Energy-Efficient Appliances
- Energy-Efficient Insulation
- Energy-Efficient Thermostat
Location
- Property is near shops
Schools
- Cumming Elementary School
- Otwell Middle School
- Forsyth Central High School
Utilities
- Forced Air Zoned Heating and Cooling System
- High-Efficiency Water Heater
- Gas Water Heater
- High Speed Internet
- Phone Available
- Cable TV Available
Listing and Financial Details
- Tax Lot 36
Community Details
Overview
- $2,000 Initiation Fee
- Association fees include ground maintenance, swimming
- Berkeley Mill Subdivision
Recreation
- Community Playground
- Community Pool
Map
Home Values in the Area
Average Home Value in this Area
Property History
| Date | Event | Price | List to Sale | Price per Sq Ft |
|---|---|---|---|---|
| 11/17/2025 11/17/25 | Price Changed | $699,096 | -6.0% | $231 / Sq Ft |
| 11/03/2025 11/03/25 | For Sale | $744,096 | -- | $246 / Sq Ft |
Source: Georgia MLS
MLS Number: 10637961
- 1634 Baytree Dr
- 1632 Baytree Dr
- 1632 Baytree Dr Unit LOT 37
- 1630 Baytree Dr
- 1630 Baytree Dr Unit LOT 38
- 1628 Wander Mill
- 1628 Wander Mill Unit LOT 22
- 2350 Holly Branch Dr
- 1619 Tide Mill Rd
- 1692 Branch Creek Dr
- 1686 Branch Creek Dr Unit LOT 105
- 1686 Branch Creek Dr
- 1682 Branch Creek Dr
- 1682 Branch Creek Dr Unit LOT 107
- 1693 Branch Creek Dr
- 1630 Wander Mill
- 1601 Wander Mill
- 1650 Tide Mill Rd
- 1662 Tide Mill Rd
- 1642 Tide Mill Rd
- 1995 Holly Cove Rd
- 1311 Brookmere Way
- 1309 Brookmere Way
- 2395 Mayfair Dr
- 3055 Whittier Way
- 2440 Sheldon Place
- 3015 Whittier Way Unit 3015
- 1410 Pilgrim Way
- 1540 Magnolia Place
- 2920 Centerglen Ln
- 2760 Englewood Dr
- 2860 Mayfair Dr
- 2090 Columns Dr
- 2270 Pilgrim Mill Way
- 7280 Franklin Way
- 1341 Endicott Ct
- 111 Fairway Crossing Way
- 1263 Elderwood Way
- 1210 Foxcroft Ln
- 1223 Foxcroft Ln
