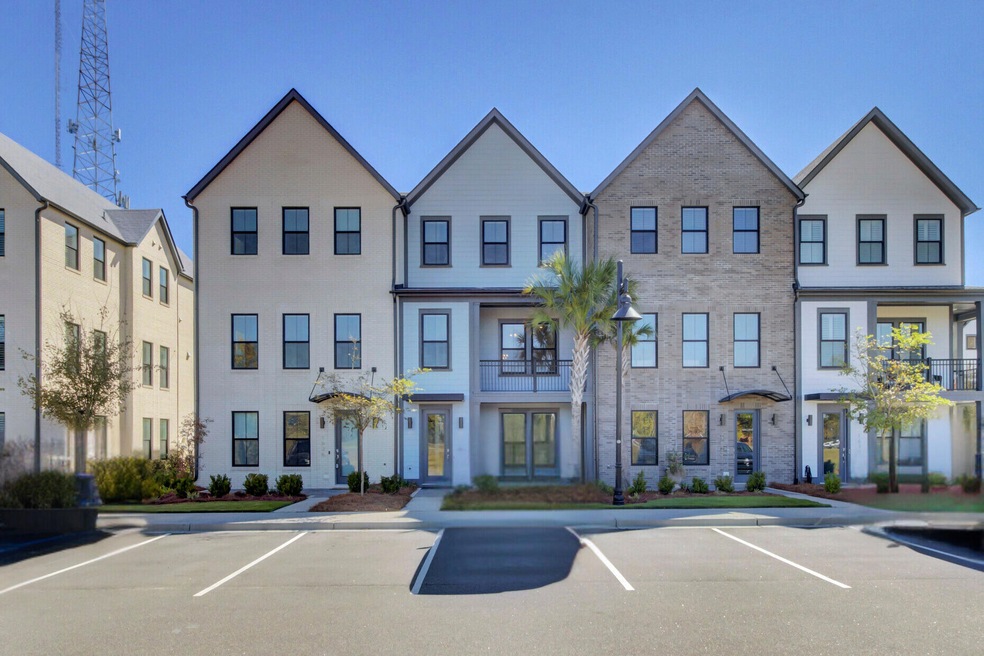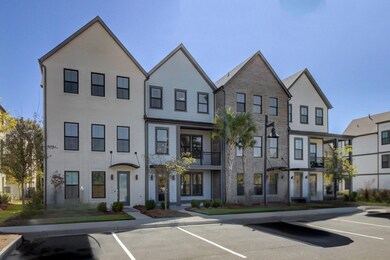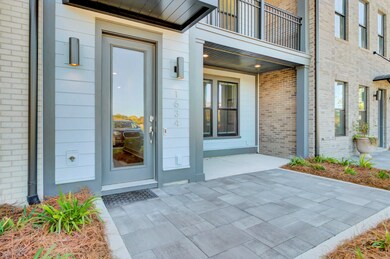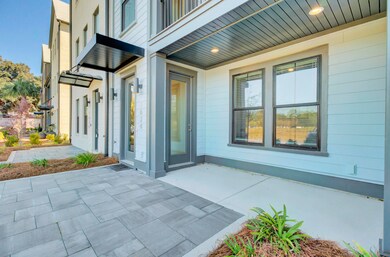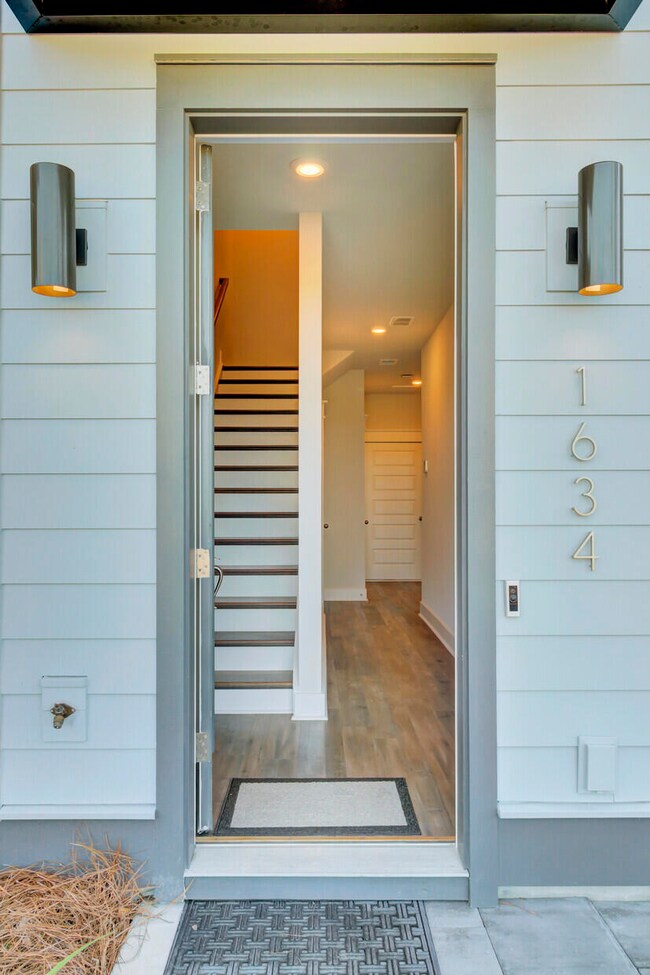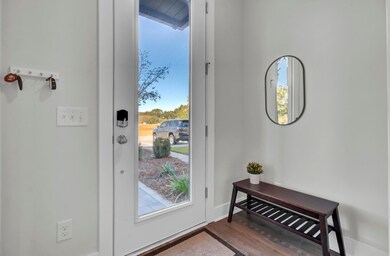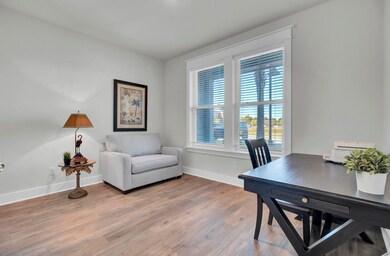
1634 Florentia St Unit J-2 Mount Pleasant, SC 29464
Rifle Range NeighborhoodHighlights
- Wood Flooring
- High Ceiling
- Balcony
- Mamie Whitesides Elementary School Rated A
- Covered patio or porch
- 2 Car Attached Garage
About This Home
As of December 2024Introducing 1634 Florentia Street - A Stunning Midtown Townhome Offering the Perfect Blend of Modern Luxury and Southern Charm. This immaculate 3-story townhome, featuring 3 spacious bedrooms, 3.5 bathrooms, and an open floor plan, offers both comfort and flexibility in the heart of Mount Pleasant.From the moment you enter, you'll notice the like-new condition - the property has been used only as a secondary residence. The ground floor welcomes you with a bright entryway and hall; leading to a versatile bedroom and full hall bath, perfect for guests, a home office, or a bonus living room/den. The elevator shaft, currently used for extra closet storage, provides the potential for convenient access to all levels.The main living area and gourmet kitchen are on the main (2nd) level andis a chef's dream, showcasing an expansive quartz island with stylish shiplap detailing, stainless steel appliances (including refrigerator), a stainless hood, and a gas range - perfect for both daily meals and entertaining. Ample storage is provided by a large walk-in pantry and a secondary food pantry. Step outside to enjoy the southern charm of the double front porch & patio, ideal for relaxing and soaking in neighborhood views.
On the third floor, you'll find the primary suite and an additional guest bedroom with its own en suite bathroom for added privacy. The primary suite serves as a serene retreat with abundant natural light and a luxurious bath, featuring an oversized shower, a separate soaking tub, dual vanities, a private water closet, and a large walk-in closet. Also on the 3rd floor is a spacious laundry room equipped with high-end washer and dryer units.
Additional highlights include an attached oversized 2-car garage and exceptional closet space throughout the home.
Located in the highly sought-after Midtown neighborhood, this townhome is just 10 minutes from historic downtown Charleston and the area's beautiful beaches. Enjoy easy access to shopping, dining, and recreational activities, including paved walking trails and the sight of a nearby resident bald eagle. Families will appreciate the close proximity to schools, Hwy 17, and I-526.
Whether you're looking for the perfect "lock-and-leave" second home or a prime full-time residence, this townhome is designed to meet your needs for all stages of life.
Don't miss the opportunity to own this beautiful home in one of Charleston's most desirable locations!
Last Agent to Sell the Property
William Means Real Estate, LLC License #85728 Listed on: 10/18/2024
Home Details
Home Type
- Single Family
Est. Annual Taxes
- $7,241
Year Built
- Built in 2021
Lot Details
- 1,307 Sq Ft Lot
- Level Lot
HOA Fees
- $452 Monthly HOA Fees
Parking
- 2 Car Attached Garage
- Garage Door Opener
Home Design
- Slab Foundation
- Architectural Shingle Roof
- Cement Siding
Interior Spaces
- 2,333 Sq Ft Home
- 3-Story Property
- Smooth Ceilings
- High Ceiling
- Ceiling Fan
- Window Treatments
- Entrance Foyer
- Family Room
- Combination Dining and Living Room
- Storm Windows
Kitchen
- Eat-In Kitchen
- Built-In Electric Oven
- Gas Cooktop
- Dishwasher
- Kitchen Island
- Disposal
Flooring
- Wood
- Laminate
- Ceramic Tile
Bedrooms and Bathrooms
- 3 Bedrooms
- Walk-In Closet
Laundry
- Laundry Room
- Dryer
- Washer
Accessible Home Design
- Adaptable For Elevator
Outdoor Features
- Balcony
- Covered patio or porch
- Rain Gutters
Schools
- Mamie Whitesides Elementary School
- Moultrie Middle School
- Lucy Beckham High School
Utilities
- Cooling Available
- Heating System Uses Natural Gas
- Tankless Water Heater
Community Details
Overview
- Front Yard Maintenance
- Midtown Subdivision
Recreation
- Trails
Similar Homes in Mount Pleasant, SC
Home Values in the Area
Average Home Value in this Area
Property History
| Date | Event | Price | Change | Sq Ft Price |
|---|---|---|---|---|
| 12/05/2024 12/05/24 | Sold | $750,000 | -3.7% | $321 / Sq Ft |
| 10/18/2024 10/18/24 | For Sale | $779,000 | -- | $334 / Sq Ft |
Tax History Compared to Growth
Agents Affiliated with this Home
-
Crissy Rowell
C
Seller's Agent in 2024
Crissy Rowell
William Means Real Estate, LLC
(843) 377-5177
4 in this area
57 Total Sales
-
Michael Rowell
M
Seller Co-Listing Agent in 2024
Michael Rowell
William Means Real Estate, LLC
(843) 906-5941
4 in this area
48 Total Sales
-
Robert Bell
R
Buyer's Agent in 2024
Robert Bell
Queens Properties
(704) 905-5505
1 in this area
3 Total Sales
Map
Source: CHS Regional MLS
MLS Number: 24026715
- 1641 Florentia St
- 1515 Hidalgo Dr
- 1510 Cecile St
- 1392 Founders Way
- 1363 Rivella Dr
- 1391 Royston Rd
- 1615 Paradise Lake Dr
- 1535 Low Park St
- 1557 Kepley Dr N
- 1588 Paradise Lake Dr
- 1014 Rosewood Ln
- 1583 Paradise Lake Dr
- 1700 Paradise Lake Dr
- 1394 Center Lake Dr
- 1926 Chatelain Way Unit 1926
- 1915 Chatelain Way Unit 1915
- 1391 Center Lake Dr
- 1324 Southlake Dr
- 2221 Chatelain Way Unit 2221
- 1474 Blue Cascade Dr
