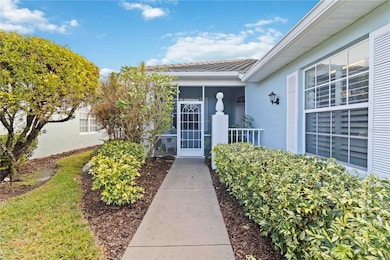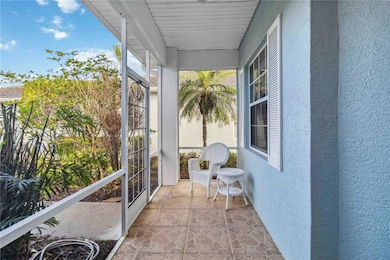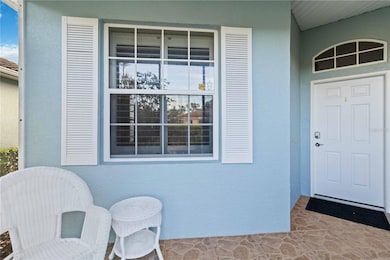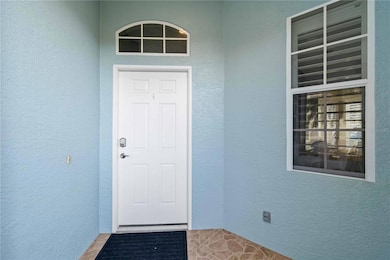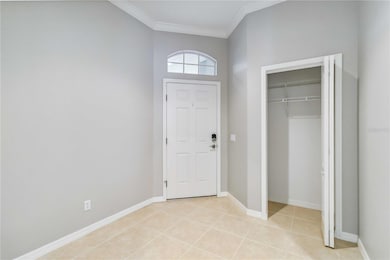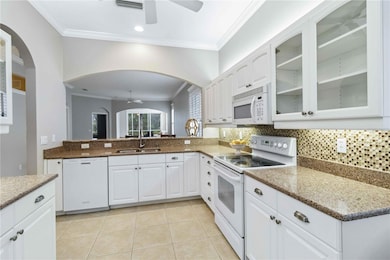1634 Monarch Dr Unit 1634 Venice, FL 34293
Plantation NeighborhoodEstimated payment $3,052/month
Highlights
- View of Trees or Woods
- Open Floorplan
- Florida Architecture
- Taylor Ranch Elementary School Rated A-
- Clubhouse
- Cathedral Ceiling
About This Home
LAKE VIEWS-Discover the perfect blend of comfort and convenience in this spacious 2 bedroom plus a study home/3rd bedroom, ideally situated in a quiet, MAINTENANCE FREE community close to beautiful beaches, golf courses, shopping, dining and top rated medical facilities. Step inside to find a large family room that seamlessly opens to an extended Florida room, leading to a screened lanai and outdoor paver patio-the perfect setting to relax and enjoy tranquil pond views. The generous eat in kitchen offers ample counter space and storage, ideal for casual dining or entertaining. Additional highlights include separate laundry room, two car garage, and thoughtfully designed split floor plan for privacy and functionality. Both bedrooms are ensuites with an additional podwer bath. Experience easy Florida living at its finest-spacious, serene and close to everything that makes this area so desirable. This community has 2 pools, club house and an active community calendar. Plantation Country Club is an optional membership with an amenity rich club. There are several levels of membership available.
Listing Agent
KELLER WILLIAMS ISLAND LIFE REAL ESTATE Brokerage Phone: 941-254-6467 License #3314442 Listed on: 10/24/2025

Home Details
Home Type
- Single Family
Est. Annual Taxes
- $4,534
Year Built
- Built in 2005
Lot Details
- 198,666 Sq Ft Lot
- West Facing Home
- Irrigation Equipment
- Landscaped with Trees
- Property is zoned RSF2
HOA Fees
Parking
- 2 Car Attached Garage
- Ground Level Parking
- Garage Door Opener
- Driveway
Property Views
- Pond
- Woods
Home Design
- Florida Architecture
- Slab Foundation
- Tile Roof
- Block Exterior
Interior Spaces
- 1,977 Sq Ft Home
- 1-Story Property
- Open Floorplan
- Crown Molding
- Cathedral Ceiling
- Ceiling Fan
- Sliding Doors
- Great Room
- Family Room Off Kitchen
- Living Room
- Breakfast Room
- Dining Room
- Sun or Florida Room
- Inside Utility
Kitchen
- Eat-In Kitchen
- Microwave
- Freezer
- Dishwasher
- Stone Countertops
- Disposal
Flooring
- Laminate
- Ceramic Tile
Bedrooms and Bathrooms
- 3 Bedrooms
- Split Bedroom Floorplan
- Walk-In Closet
Laundry
- Laundry Room
- Dryer
- Washer
Outdoor Features
- Enclosed Patio or Porch
- Exterior Lighting
- Rain Gutters
Utilities
- Central Heating and Cooling System
- Thermostat
- Electric Water Heater
- Cable TV Available
Listing and Financial Details
- Visit Down Payment Resource Website
- Tax Lot 1634
- Assessor Parcel Number 0441091011
Community Details
Overview
- Association fees include common area taxes, pool, escrow reserves fund, maintenance structure, ground maintenance, management, pest control
- Argus Property Management Melissa Association, Phone Number (941) 408-7413
- Plantation Master Association
- St Andrews Community
- Buckingham Meadows St Andrews E Plantation Ph Subdivision
- The community has rules related to deed restrictions, allowable golf cart usage in the community
Amenities
- Clubhouse
- Community Mailbox
Recreation
- Community Pool
Map
Home Values in the Area
Average Home Value in this Area
Tax History
| Year | Tax Paid | Tax Assessment Tax Assessment Total Assessment is a certain percentage of the fair market value that is determined by local assessors to be the total taxable value of land and additions on the property. | Land | Improvement |
|---|---|---|---|---|
| 2025 | $4,534 | $342,900 | -- | $342,900 |
| 2024 | $4,451 | $335,944 | -- | -- |
| 2023 | $4,451 | $364,800 | $0 | $364,800 |
| 2022 | $4,319 | $366,200 | $0 | $366,200 |
| 2021 | $3,538 | $252,400 | $0 | $252,400 |
| 2020 | $3,451 | $241,000 | $0 | $241,000 |
| 2019 | $3,582 | $254,900 | $0 | $254,900 |
| 2018 | $3,598 | $257,500 | $0 | $257,500 |
| 2017 | $3,448 | $241,100 | $0 | $241,100 |
| 2016 | $3,469 | $236,800 | $0 | $236,800 |
| 2015 | $3,885 | $279,200 | $0 | $279,200 |
| 2014 | $3,306 | $218,200 | $0 | $0 |
Property History
| Date | Event | Price | List to Sale | Price per Sq Ft | Prior Sale |
|---|---|---|---|---|---|
| 10/24/2025 10/24/25 | For Sale | $379,000 | +33.0% | $192 / Sq Ft | |
| 02/01/2012 02/01/12 | Sold | $285,000 | 0.0% | $143 / Sq Ft | View Prior Sale |
| 12/12/2011 12/12/11 | Pending | -- | -- | -- | |
| 06/07/2011 06/07/11 | For Sale | $285,000 | -- | $143 / Sq Ft |
Purchase History
| Date | Type | Sale Price | Title Company |
|---|---|---|---|
| Warranty Deed | $285,000 | Attorney | |
| Interfamily Deed Transfer | -- | Chelsea Title Company | |
| Interfamily Deed Transfer | -- | None Available | |
| Warranty Deed | $317,200 | -- |
Mortgage History
| Date | Status | Loan Amount | Loan Type |
|---|---|---|---|
| Previous Owner | $224,000 | New Conventional | |
| Previous Owner | $247,920 | Purchase Money Mortgage |
Source: Stellar MLS
MLS Number: N6141125
APN: 0441-09-1011
- 1610 Monarch Dr Unit 1610
- 1622 Monarch Dr Unit 1622
- 1669 Monarch Dr Unit 203
- 1649 Monarch Dr Unit 1649
- 1625 Monarch Dr Unit 1625
- 1584 Monarch Dr Unit 1584
- 1647 Lancashire Dr Unit 1647
- 760 Tartan Dr
- 803 Montrose Dr Unit 201
- 1567 Monarch Dr
- 805 Montrose Dr Unit 203
- 11053 Barnsley Dr
- 11065 Barnsley Dr
- 1613 Lancashire Dr
- 11018 Barnsley Dr
- 813 Montrose Dr Unit 104
- 858 Tartan Dr Unit 858
- 834 Montrose Dr Unit 9
- 905 Barclay Ct Unit 30
- 11161 Staveley Ct
- 809 Montrose Dr Unit 203
- 821 Montrose Dr Unit 102
- 901 Addington Ct Unit 203
- 383 Cedarbrook Ct
- 1314 Still River Dr
- 799 Harrington Lake Dr N Unit 73
- 917 Wexford Blvd Unit 917
- 310 Wexford Terrace Unit 164
- 338 Cerromar Way N Unit 4
- 354 Melrose Ct
- 11375 Dancing River Dr
- 436 Cerromar Ln Unit 379
- 425 Cerromar Terrace Unit 359
- 414 Devonshire Ln
- 500 Penny Royal Place
- 521 Pennyroyal Place
- 433 Cerromar Ln Unit 331
- 435 Cerromar Ln Unit 329
- 448 Cerromar Rd Unit 189
- 378 Roseling Cir

