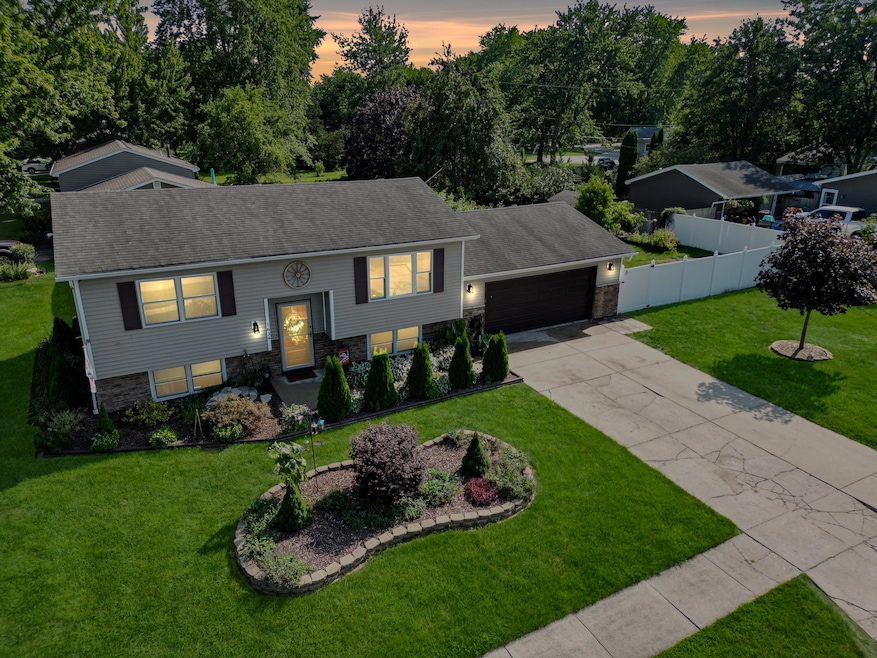1634 Northwood Dr Lowell, IN 46356
Cedar Creek NeighborhoodEstimated payment $1,914/month
Highlights
- Views of Trees
- Corner Lot
- Living Room
- Lowell Senior High School Rated 9+
- No HOA
- Landscaped
About This Home
BEAUTIFULLY UPDATED 3 BED / 2 BATH SPLIT-LEVEL on CORNER LOT with PREMIUM UPGRADES and an AMAZING GARAGE WORKSPACE!This fully updated 1,552 sq. ft. open concept home offers thoughtful design, comfort, and function throughout. Step inside to find an updated kitchen, stunning coffee bar, a remodeled main level bath with premium finishes, and new flooring on the main floor and lower level. Outside, enjoy beautifully landscaped grounds with mature trees, a fenced yard, pergola, and pop-up pool--plus outdoor lighting and surround sound for perfect summer entertaining. Fenced in yard. The garage is a standout feature with room for two vehicles and space to work at the workbench. Garage also includes cabinets and a kitchenette with a seperate hot water heater --great for washing your car or tackling DIY projects. 200 amp service with 100 amp to the house and 60 amp to the garage, with a 240V plug for generator hookup.Other highlights include newer AC & furnace (2022), water heater (2021), shed, security cameras, whole-house humidifier, and a dog run. All of this just a 5-minute walk to 3 Springs Elementary with 3 playgrounds and basketball courts. Appliances included are: washer, dyer, microwave, oven/rage and refrigerator. A truly move-in ready gem--don't miss it!
Home Details
Home Type
- Single Family
Est. Annual Taxes
- $2,517
Year Built
- Built in 1973
Lot Details
- 0.39 Acre Lot
- Fenced
- Landscaped
- Corner Lot
Parking
- 2.5 Car Garage
- Garage Door Opener
Interior Spaces
- Living Room
- Dining Room
- Views of Trees
- Gas Range
Bedrooms and Bathrooms
- 3 Bedrooms
Schools
- Lowell Senior High School
Utilities
- Forced Air Heating and Cooling System
Community Details
- No Home Owners Association
- Woodland Manor Subdivision
Listing and Financial Details
- Assessor Parcel Number 31
Map
Home Values in the Area
Average Home Value in this Area
Tax History
| Year | Tax Paid | Tax Assessment Tax Assessment Total Assessment is a certain percentage of the fair market value that is determined by local assessors to be the total taxable value of land and additions on the property. | Land | Improvement |
|---|---|---|---|---|
| 2024 | $6,139 | $243,300 | $55,900 | $187,400 |
| 2023 | $2,316 | $231,600 | $55,900 | $175,700 |
| 2022 | $2,171 | $217,100 | $55,900 | $161,200 |
| 2021 | $1,872 | $187,200 | $39,200 | $148,000 |
| 2020 | $1,780 | $178,000 | $39,200 | $138,800 |
| 2019 | $1,794 | $171,000 | $39,200 | $131,800 |
| 2018 | $1,800 | $164,900 | $39,200 | $125,700 |
| 2017 | $1,775 | $155,400 | $35,500 | $119,900 |
| 2016 | $1,599 | $153,400 | $35,500 | $117,900 |
| 2014 | $1,526 | $148,500 | $35,500 | $113,000 |
| 2013 | $1,646 | $151,400 | $35,500 | $115,900 |
Property History
| Date | Event | Price | Change | Sq Ft Price |
|---|---|---|---|---|
| 08/14/2025 08/14/25 | For Sale | $319,900 | +77.7% | $206 / Sq Ft |
| 09/04/2019 09/04/19 | Sold | $180,000 | 0.0% | $116 / Sq Ft |
| 08/05/2019 08/05/19 | Pending | -- | -- | -- |
| 06/14/2019 06/14/19 | For Sale | $180,000 | +16.1% | $116 / Sq Ft |
| 11/02/2012 11/02/12 | Sold | $155,000 | 0.0% | $100 / Sq Ft |
| 11/01/2012 11/01/12 | Pending | -- | -- | -- |
| 08/07/2012 08/07/12 | For Sale | $155,000 | -- | $100 / Sq Ft |
Purchase History
| Date | Type | Sale Price | Title Company |
|---|---|---|---|
| Warranty Deed | -- | Indiana Title Network Co | |
| Warranty Deed | -- | None Available | |
| Warranty Deed | -- | Community Title Company | |
| Special Warranty Deed | -- | Statewide Title Company Inc | |
| Quit Claim Deed | -- | Statewide Title Co Inc | |
| Sheriffs Deed | $98,800 | None Available |
Mortgage History
| Date | Status | Loan Amount | Loan Type |
|---|---|---|---|
| Open | $50,000 | Credit Line Revolving | |
| Open | $176,739 | FHA | |
| Previous Owner | $152,192 | FHA | |
| Previous Owner | $151,504 | FHA |
Source: Northwest Indiana Association of REALTORS®
MLS Number: 826006
APN: 45-19-25-327-017.000-008
- 1533 Northwood Dr
- 540 Northwood Dr
- 637 Joe Martin Rd
- 455 Mockingbird Ln
- 1620 Dewey Dr
- 1244 Driftwood Dr
- 18467 Platinum Dr
- 18288 Bel Aire Dr
- 18318 Alexander Ave
- 5309 Bel Aire Ln
- 18265 Bel Aire Dr
- 637 Gatewood Dr
- 18295 Platinum Dr
- 4826 Richard Dr
- 5649 Ruby Rd
- 4817 Richard Dr
- 4844 Richard Dr
- 4947 Stephen Dr
- 4907 Richard Dr
- 5653 Ruby Rd
- 288 W Commercial Ave
- 287 Washington St Unit 2
- 287 Washington St Unit 1
- 13336 Fulton St Unit B
- 13336 Fulton St Unit A
- 13242 E Lakeshore Dr Unit 101C
- 14286 Clover Ave
- 3908 W 127th Place
- 12708 Foster St
- 12216 Tompkins Place
- 201 Magnolia Dr
- 481 E 127th Ln
- 451 E 127th Place
- 471 E 127th Place
- 511 E 127th Place
- 521 E 127th Place
- 484 E 127th Ave
- 12710 Magoun St
- 12541 Virginia St
- 12535 Virginia St







