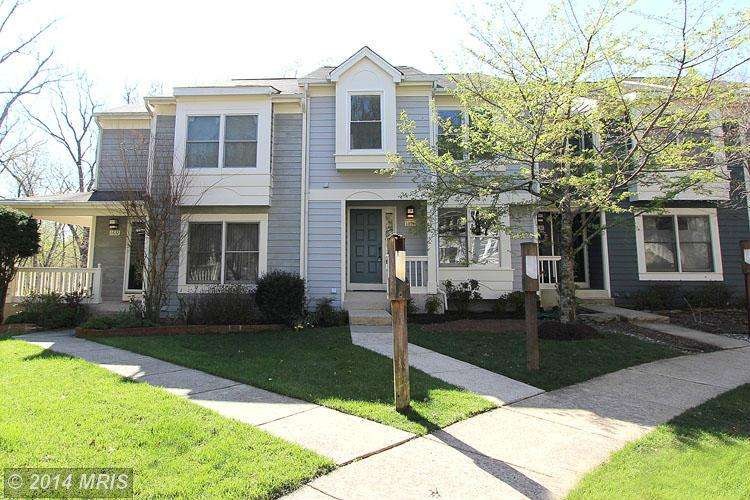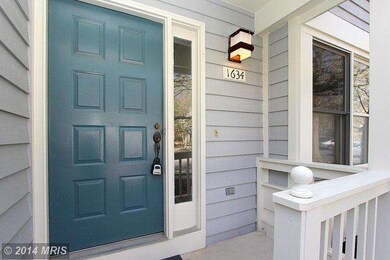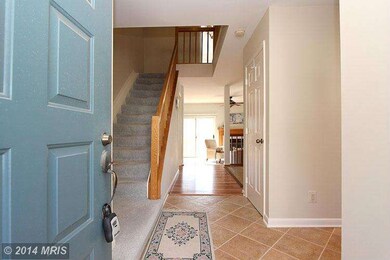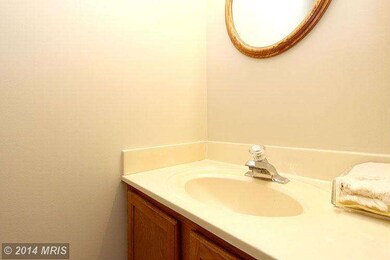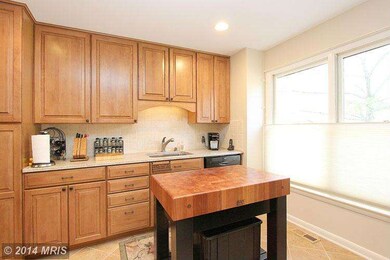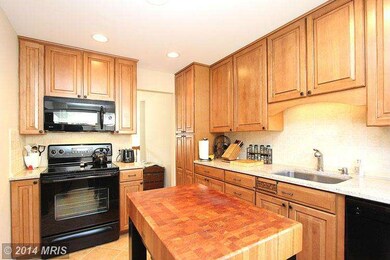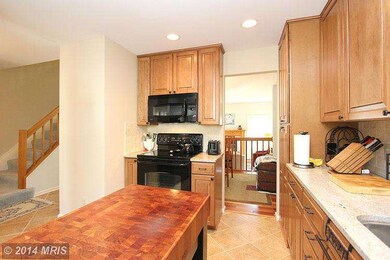
1634 Oak Spring Way Reston, VA 20190
Tall Oaks/Uplands Neighborhood
2
Beds
2.5
Baths
1,396
Sq Ft
$140/mo
HOA Fee
Highlights
- View of Trees or Woods
- Colonial Architecture
- Property is near a park
- Langston Hughes Middle School Rated A-
- Deck
- Traditional Floor Plan
About This Home
As of November 2019LOCATION PLUS! ONE MILE AND TWO MINUTES TO SILVER LINE STATION! BACKS TO ACRES OF PARKLAND! EVEN BETTER - IT'S UPDATED TOP TO BOTTOM! STUNNING NEW KITCHEN AND MASTER BATH! BRAZILIAN HARDWOOD FLOORS ON THE MAIN LEVEL! BRAND NEW DECK OVERLOOKS LAKE FAIRFAX PARK! NEW ROOF! HOA CUTS GRASS ** GENEROUS ROOM SIZES, GREAT FLOOR PLAN - THIS IS A SPECIAL HOME WITH THE FEATURES THAT MATTER! DO NOT MISS IT!
Townhouse Details
Home Type
- Townhome
Est. Annual Taxes
- $4,063
Year Built
- Built in 1987
Lot Details
- 1,487 Sq Ft Lot
- Two or More Common Walls
- Backs to Trees or Woods
- Property is in very good condition
HOA Fees
- $140 Monthly HOA Fees
Home Design
- Colonial Architecture
- Wood Siding
Interior Spaces
- Property has 3 Levels
- Traditional Floor Plan
- Fireplace Mantel
- Window Treatments
- Living Room
- Dining Room
- Wood Flooring
- Views of Woods
Kitchen
- Eat-In Kitchen
- Stove
- Microwave
- Ice Maker
- Dishwasher
- Upgraded Countertops
- Disposal
Bedrooms and Bathrooms
- 2 Bedrooms
- En-Suite Primary Bedroom
- En-Suite Bathroom
- 2.5 Bathrooms
Laundry
- Dryer
- Washer
Basement
- Walk-Out Basement
- Connecting Stairway
- Rear Basement Entry
- Natural lighting in basement
Parking
- Parking Space Number Location: 41,42
- 2 Assigned Parking Spaces
Utilities
- Humidifier
- Heat Pump System
- Electric Water Heater
- Cable TV Available
Additional Features
- Deck
- Property is near a park
Listing and Financial Details
- Tax Lot 18
- Assessor Parcel Number 18-1-5-4-18
Community Details
Overview
- Association fees include common area maintenance, lawn maintenance, pool(s), snow removal, trash
- Reston Subdivision
- The community has rules related to alterations or architectural changes, no recreational vehicles, boats or trailers
Amenities
- Common Area
Recreation
- Tennis Courts
- Community Playground
- Community Pool
- Jogging Path
Ownership History
Date
Name
Owned For
Owner Type
Purchase Details
Listed on
Sep 12, 2019
Closed on
Nov 22, 2019
Sold by
Lee Elisha Flagg and Lee Olivia Dewey
Bought by
Rovira David and Rovira Elizabeth
Seller's Agent
Kim Darwaza
RE/MAX Executives
Buyer's Agent
Sue and Allison Goodhart
Compass
List Price
$500,000
Sold Price
$495,000
Premium/Discount to List
-$5,000
-1%
Total Days on Market
3
Current Estimated Value
Home Financials for this Owner
Home Financials are based on the most recent Mortgage that was taken out on this home.
Estimated Appreciation
$171,000
Avg. Annual Appreciation
5.53%
Original Mortgage
$445,000
Outstanding Balance
$395,801
Interest Rate
3.5%
Estimated Equity
$270,199
Purchase Details
Listed on
Apr 24, 2014
Closed on
Jul 31, 2014
Sold by
Hinman Pamela J
Bought by
Lee Elisha and Dewey Olivia L
Seller's Agent
Mary O'Gorman
Long & Foster Real Estate, Inc.
Buyer's Agent
Kim Darwaza
RE/MAX Executives
List Price
$389,900
Sold Price
$389,900
Home Financials for this Owner
Home Financials are based on the most recent Mortgage that was taken out on this home.
Avg. Annual Appreciation
4.59%
Original Mortgage
$370,405
Interest Rate
4.18%
Mortgage Type
New Conventional
Purchase Details
Closed on
Aug 12, 1994
Sold by
Eckel David S
Bought by
Mcallister Pamela J
Home Financials for this Owner
Home Financials are based on the most recent Mortgage that was taken out on this home.
Original Mortgage
$157,700
Interest Rate
8.52%
Map
Create a Home Valuation Report for This Property
The Home Valuation Report is an in-depth analysis detailing your home's value as well as a comparison with similar homes in the area
Similar Home in Reston, VA
Home Values in the Area
Average Home Value in this Area
Purchase History
| Date | Type | Sale Price | Title Company |
|---|---|---|---|
| Warranty Deed | $495,000 | Monument Title Company | |
| Warranty Deed | $389,900 | -- | |
| Deed | $166,000 | -- |
Source: Public Records
Mortgage History
| Date | Status | Loan Amount | Loan Type |
|---|---|---|---|
| Open | $445,000 | No Value Available | |
| Previous Owner | $28,400 | Credit Line Revolving | |
| Previous Owner | $370,405 | New Conventional | |
| Previous Owner | $30,000 | Credit Line Revolving | |
| Previous Owner | $80,000 | Credit Line Revolving | |
| Previous Owner | $157,700 | No Value Available |
Source: Public Records
Property History
| Date | Event | Price | Change | Sq Ft Price |
|---|---|---|---|---|
| 11/22/2019 11/22/19 | Sold | $495,000 | -1.0% | $254 / Sq Ft |
| 09/12/2019 09/12/19 | For Sale | $500,000 | +28.2% | $256 / Sq Ft |
| 07/31/2014 07/31/14 | Sold | $389,900 | 0.0% | $279 / Sq Ft |
| 04/27/2014 04/27/14 | Pending | -- | -- | -- |
| 04/24/2014 04/24/14 | For Sale | $389,900 | -- | $279 / Sq Ft |
Source: Bright MLS
Tax History
| Year | Tax Paid | Tax Assessment Tax Assessment Total Assessment is a certain percentage of the fair market value that is determined by local assessors to be the total taxable value of land and additions on the property. | Land | Improvement |
|---|---|---|---|---|
| 2024 | $6,812 | $565,060 | $180,000 | $385,060 |
| 2023 | $6,717 | $571,420 | $180,000 | $391,420 |
| 2022 | $6,262 | $526,030 | $165,000 | $361,030 |
| 2021 | $5,851 | $479,410 | $145,000 | $334,410 |
| 2020 | $5,757 | $467,850 | $140,000 | $327,850 |
| 2019 | $5,097 | $414,210 | $140,000 | $274,210 |
| 2018 | $5,012 | $407,290 | $140,000 | $267,290 |
| 2017 | $4,648 | $384,740 | $140,000 | $244,740 |
| 2016 | $4,768 | $395,510 | $140,000 | $255,510 |
| 2015 | $4,405 | $378,790 | $140,000 | $238,790 |
| 2014 | $4,396 | $378,790 | $140,000 | $238,790 |
Source: Public Records
Source: Bright MLS
MLS Number: 1002954524
APN: 0181-05040018
Nearby Homes
- 1665 Parkcrest Cir Unit 5C/201
- 1675 Parkcrest Cir Unit 4E/300
- 1503 Farsta Ct
- 1636 Valencia Way
- 1534 Scandia Cir
- 1658 Parkcrest Cir Unit 2C/300
- 1526 Scandia Cir
- 1535 Park Glen Ct
- 1684 Bandit Loop
- 1669 Bandit Loop Unit 107A
- 1669 Bandit Loop Unit 209A
- 1669 Bandit Loop Unit 101A
- 1669 Bandit Loop Unit 206A
- 1675 Bandit Loop Unit 202B
- 1653 Bandit Loop
- 11220 Chestnut Grove Square Unit 222
- 11220 Chestnut Grove Square Unit 123
- 11204 Chestnut Grove Square Unit 206
- 11212 Chestnut Grove Square Unit 313
- 11208 Chestnut Grove Square Unit 112
