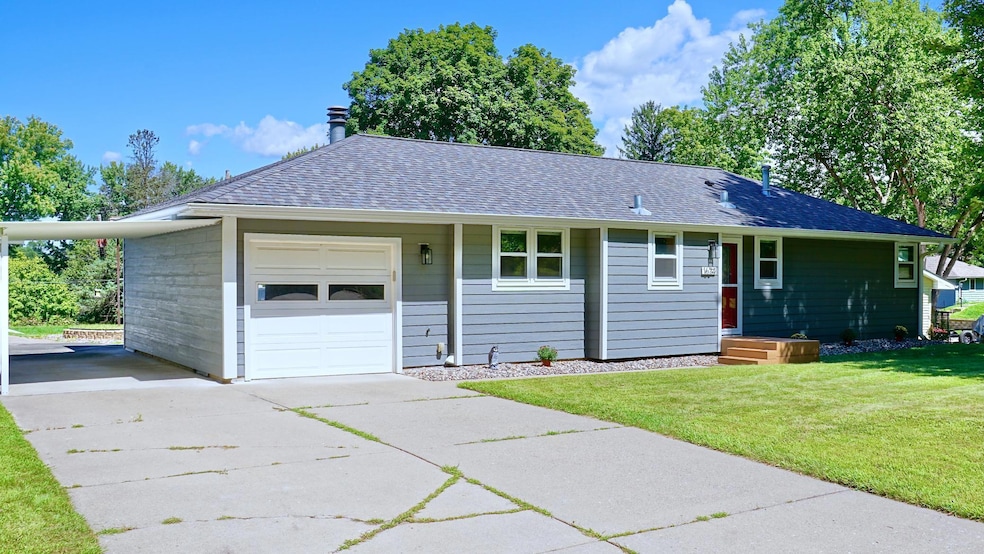
1634 Poplar Dr Red Wing, MN 55066
Estimated payment $1,623/month
Highlights
- Recreation Room
- The kitchen features windows
- 1 Car Attached Garage
- No HOA
- Porch
- Patio
About This Home
Welcome to the ease and comfort of single level living! This exceptionally well-maintained, three-bedroom, two-bathroom home is ready for you to move right in and make it your own. Built in 1960, this residence showcases classic features of the era, including a stunning gas-burning brick fireplace with built-in storage cabinets in the living room. You'll find oak hardwood floors in both the living room and bedrooms, adding warmth and character. The sunny three-season porch located off the rear of the house is the perfect spot for your morning coffee or a quiet moment of reading. The informal dining room is also a highlight, with its charming built-in corner cabinet and seamless flow into the living room and kitchen.This property is designed for convenience, from its attached one-car garage with an extra storage room to the carport for an additional vehicle or boat. The large, unfinished basement provides a fantastic opportunity to expand your living space, whether you want to add more bedrooms or a family room. Outdoor upkeep is simple thanks to the flat yard and driveway, while a storage shed and backyard patio enhance your outdoor enjoyment.With numerous recent improvements (see supplements for complete list)—including new siding in 2021 and brand-new carpeting in the sunroom and new front steps in 2025—this home is a true gem. Situated near schools, hiking trails, the Red Wing Golf Course, and a neighborhood grocery, this is a perfect central location for experiencing everything Red Wing has to offer.
Home Details
Home Type
- Single Family
Est. Annual Taxes
- $2,598
Year Built
- Built in 1960
Lot Details
- 8,712 Sq Ft Lot
- Irregular Lot
Parking
- 1 Car Attached Garage
- Detached Carport Space
- Parking Storage or Cabinetry
- Heated Garage
- Insulated Garage
- Garage Door Opener
Home Design
- Pitched Roof
Interior Spaces
- 1,100 Sq Ft Home
- 1-Story Property
- Self Contained Fireplace Unit Or Insert
- Brick Fireplace
- Living Room with Fireplace
- Dining Room
- Recreation Room
- Storage Room
- Utility Room
Kitchen
- Range
- Dishwasher
- The kitchen features windows
Bedrooms and Bathrooms
- 3 Bedrooms
Laundry
- Dryer
- Washer
Unfinished Basement
- Basement Fills Entire Space Under The House
- Basement Storage
- Natural lighting in basement
Outdoor Features
- Patio
- Porch
Utilities
- Forced Air Heating and Cooling System
- 100 Amp Service
- Water Filtration System
Community Details
- No Home Owners Association
- Birchwood Vlge Add Subdivision
Listing and Financial Details
- Assessor Parcel Number 550800580
Map
Home Values in the Area
Average Home Value in this Area
Tax History
| Year | Tax Paid | Tax Assessment Tax Assessment Total Assessment is a certain percentage of the fair market value that is determined by local assessors to be the total taxable value of land and additions on the property. | Land | Improvement |
|---|---|---|---|---|
| 2025 | $2,598 | $220,600 | $38,500 | $182,100 |
| 2024 | $2,598 | $215,400 | $38,500 | $176,900 |
| 2023 | $1,303 | $202,600 | $38,700 | $163,900 |
| 2022 | $2,036 | $193,400 | $30,700 | $162,700 |
| 2021 | $1,888 | $155,800 | $30,700 | $125,100 |
| 2020 | $1,852 | $147,800 | $30,700 | $117,100 |
| 2019 | $1,872 | $137,500 | $30,700 | $106,800 |
| 2018 | $1,462 | $139,900 | $29,700 | $110,200 |
| 2017 | $1,414 | $122,300 | $29,700 | $92,600 |
| 2016 | $1,300 | $120,400 | $29,700 | $90,700 |
| 2015 | $1,240 | $117,100 | $29,700 | $87,400 |
| 2014 | -- | $112,200 | $29,700 | $82,500 |
Property History
| Date | Event | Price | Change | Sq Ft Price |
|---|---|---|---|---|
| 09/05/2025 09/05/25 | Pending | -- | -- | -- |
| 09/03/2025 09/03/25 | For Sale | $260,000 | -- | $236 / Sq Ft |
Purchase History
| Date | Type | Sale Price | Title Company |
|---|---|---|---|
| Warranty Deed | $134,500 | -- |
Similar Homes in Red Wing, MN
Source: NorthstarMLS
MLS Number: 6771834
APN: 55.080.0580
- 1632 Spruce Dr
- 1224 Tee Up Ln
- 1706 Siewert St
- 1505 Hillside Dr
- 1978 Neal St
- 1825 Perlich Ave Unit 206
- 1164 Hawthorn St
- 2114 Village Dr Unit 221
- 504 Buchanan St Unit 506
- 425 Minnesota St
- 1806 Pioneer Rd Unit 213
- 1161 Oak St
- 314 Washington St
- 1927 Twin Bluff Rd
- 1515 Roosevelt Ave
- 1062 Putnam Ave
- 1029 Putnam Ave
- 1012 West Ave
- 425 Hill St
- 418 Franklin St






