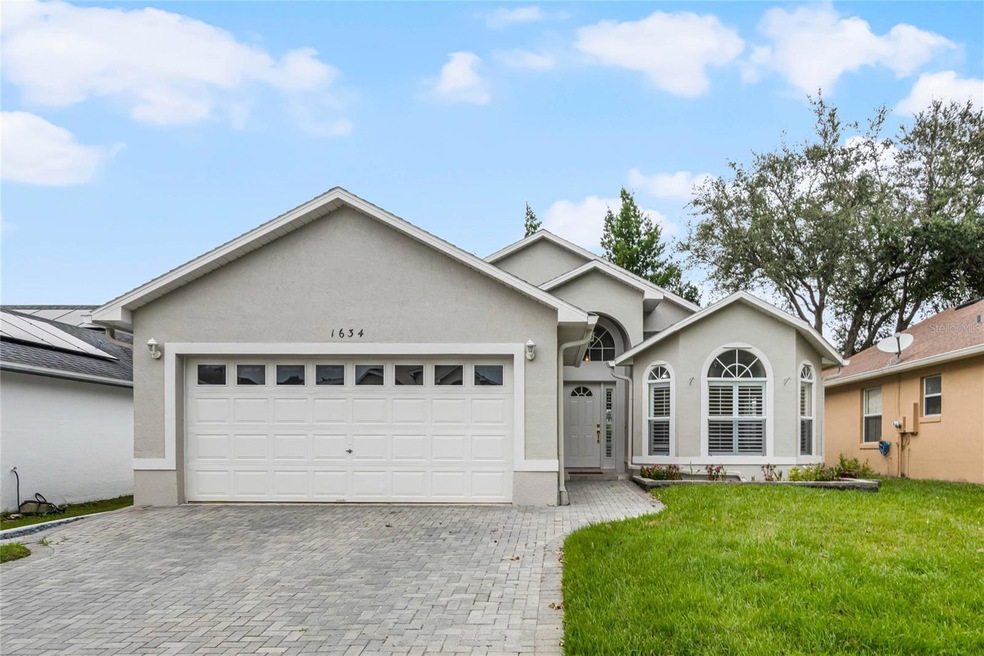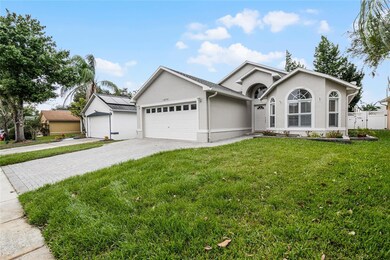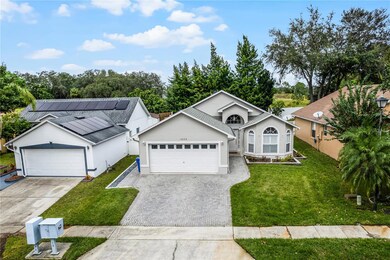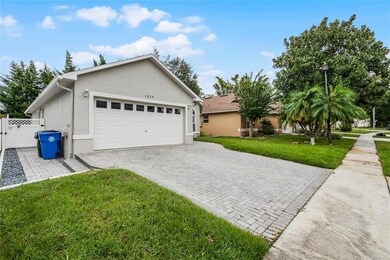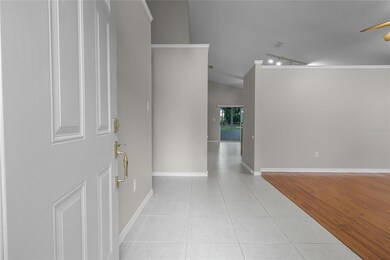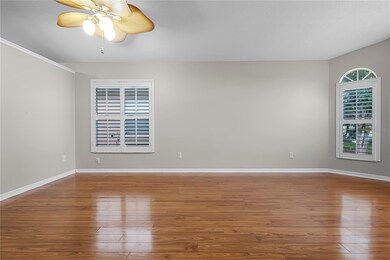
1634 Riveredge Rd Oviedo, FL 32766
Live Oak Reserve NeighborhoodHighlights
- Stone Countertops
- Enclosed patio or porch
- 2 Car Attached Garage
- Partin Elementary School Rated A
- Family Room Off Kitchen
- Closet Cabinetry
About This Home
As of March 2025MAJOR PRICE IMPROVEMENT ON THIS BEAUTIFUL OVIEDO HOME! Move right in to a well maintained, updated home, with NO REAR NEIGHBORS! Light and bright and ready for YOU to make it YOURS! There is solid flooring throughout (NO CARPET) with fresh interior and exterior paint. You will love the custom details added to make this home stand out including a paver driveway and side walkway with river rock accent, renovated kitchen and baths and custom shutters in each room. The yard is fully fenced. This home offers lots of living space and a large enclosed rear patio. RE-PLUMBED 2024! All appliances are included. Spectacular floor plan with TWO living spaces offering a variety of options for use including a home office, gym or play area. Close to everything including great TOP RATED schools! You will love living in the Riverside at Twin Rivers community. It's time to schedule a tour of your future home TODAY!
Last Agent to Sell the Property
MAINFRAME REAL ESTATE Brokerage Phone: 407-513-4257 License #3215466 Listed on: 10/19/2024

Home Details
Home Type
- Single Family
Est. Annual Taxes
- $1,553
Year Built
- Built in 1995
Lot Details
- 5,683 Sq Ft Lot
- South Facing Home
- Vinyl Fence
- Chain Link Fence
- Property is zoned PUD
HOA Fees
- $16 Monthly HOA Fees
Parking
- 2 Car Attached Garage
- Garage Door Opener
- Driveway
Home Design
- Slab Foundation
- Shingle Roof
- Concrete Siding
- Stucco
Interior Spaces
- 1,455 Sq Ft Home
- 1-Story Property
- Sliding Doors
- Entrance Foyer
- Family Room Off Kitchen
- Combination Dining and Living Room
- Inside Utility
- Utility Room
Kitchen
- Range
- Microwave
- Dishwasher
- Stone Countertops
- Solid Wood Cabinet
Flooring
- Laminate
- Tile
Bedrooms and Bathrooms
- 3 Bedrooms
- En-Suite Bathroom
- Closet Cabinetry
- Walk-In Closet
- 2 Full Bathrooms
Laundry
- Laundry Room
- Dryer
- Washer
Outdoor Features
- Enclosed patio or porch
- Rain Gutters
Schools
- Partin Elementary School
- Chiles Middle School
- Hagerty High School
Utilities
- Central Heating and Cooling System
- High Speed Internet
- Cable TV Available
Listing and Financial Details
- Visit Down Payment Resource Website
- Legal Lot and Block 69 / 5lg
- Assessor Parcel Number 19-21-32-5LG-0000-0690
Community Details
Overview
- Towers Management Group/Jennifer Association, Phone Number (321) 676-6832
- Riverside At Twin Rivers Un 1 Subdivision
- The community has rules related to deed restrictions
Amenities
- Community Mailbox
Ownership History
Purchase Details
Home Financials for this Owner
Home Financials are based on the most recent Mortgage that was taken out on this home.Purchase Details
Home Financials for this Owner
Home Financials are based on the most recent Mortgage that was taken out on this home.Purchase Details
Home Financials for this Owner
Home Financials are based on the most recent Mortgage that was taken out on this home.Purchase Details
Home Financials for this Owner
Home Financials are based on the most recent Mortgage that was taken out on this home.Purchase Details
Similar Homes in the area
Home Values in the Area
Average Home Value in this Area
Purchase History
| Date | Type | Sale Price | Title Company |
|---|---|---|---|
| Warranty Deed | $395,000 | Homepartners Title Services | |
| Warranty Deed | $395,000 | Homepartners Title Services | |
| Warranty Deed | $253,500 | First Resource Title Partner | |
| Warranty Deed | $152,000 | First Resource Title Partner | |
| Warranty Deed | $88,600 | -- | |
| Warranty Deed | $38,000 | -- |
Mortgage History
| Date | Status | Loan Amount | Loan Type |
|---|---|---|---|
| Open | $285,000 | New Conventional | |
| Closed | $285,000 | New Conventional | |
| Previous Owner | $152,500 | New Conventional | |
| Previous Owner | $202,800 | Fannie Mae Freddie Mac | |
| Previous Owner | $38,025 | Credit Line Revolving | |
| Previous Owner | $121,600 | Unknown | |
| Previous Owner | $24,600 | Credit Line Revolving | |
| Previous Owner | $103,200 | New Conventional | |
| Previous Owner | $87,270 | FHA | |
| Closed | $15,200 | No Value Available |
Property History
| Date | Event | Price | Change | Sq Ft Price |
|---|---|---|---|---|
| 03/05/2025 03/05/25 | Sold | $395,000 | -1.0% | $271 / Sq Ft |
| 01/22/2025 01/22/25 | Pending | -- | -- | -- |
| 01/15/2025 01/15/25 | Price Changed | $399,000 | -4.8% | $274 / Sq Ft |
| 11/12/2024 11/12/24 | Price Changed | $419,000 | -3.5% | $288 / Sq Ft |
| 10/19/2024 10/19/24 | For Sale | $434,000 | -- | $298 / Sq Ft |
Tax History Compared to Growth
Tax History
| Year | Tax Paid | Tax Assessment Tax Assessment Total Assessment is a certain percentage of the fair market value that is determined by local assessors to be the total taxable value of land and additions on the property. | Land | Improvement |
|---|---|---|---|---|
| 2024 | $1,659 | $138,282 | -- | -- |
| 2023 | $1,553 | $134,254 | $0 | $0 |
| 2021 | $1,464 | $126,548 | $0 | $0 |
| 2020 | $1,447 | $124,801 | $0 | $0 |
| 2019 | $1,422 | $121,995 | $0 | $0 |
| 2018 | $1,402 | $119,720 | $0 | $0 |
| 2017 | $1,308 | $117,258 | $0 | $0 |
| 2016 | $1,356 | $115,650 | $0 | $0 |
| 2015 | $1,358 | $114,048 | $0 | $0 |
| 2014 | $1,358 | $113,143 | $0 | $0 |
Agents Affiliated with this Home
-
Carla Stanton

Seller's Agent in 2025
Carla Stanton
MAINFRAME REAL ESTATE
(321) 356-3370
1 in this area
113 Total Sales
-
Stellar Non-Member Agent
S
Buyer's Agent in 2025
Stellar Non-Member Agent
FL_MFRMLS
Map
Source: Stellar MLS
MLS Number: O6250591
APN: 19-21-32-5LG-0000-0690
- 2057 Swift Rd
- 2049 Crosscreek Ct
- 1086 Calla Lily Cove
- 2381 Pinebrook Ct
- 3063 Juneberry Terrace
- 1662 Canoe Creek Rd
- 1716 Wild Indigo Terrace
- 1672 Canoe Creek Rd
- 1710 Canoe Creek Rd
- 4301 Heirloom Rose Place
- 1671 Wild Indigo Terrace
- 3396 Gerber Daisy Ln
- 3436 Gerber Daisy Ln
- 2598 Ekana Dr
- 1969 Crystal Downs Ct
- 3400 Rose Mallow Loop
- 915 Ekana Green Ct
- 2111 Turnberry Dr
- 707 Evening Sky Dr
- 996 Big Oaks Dr
