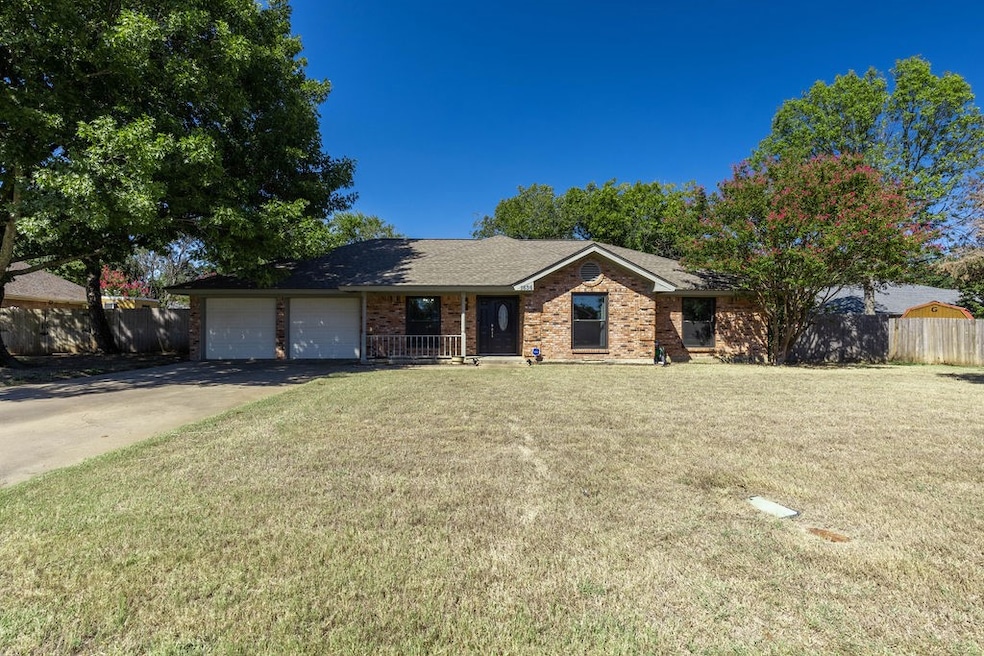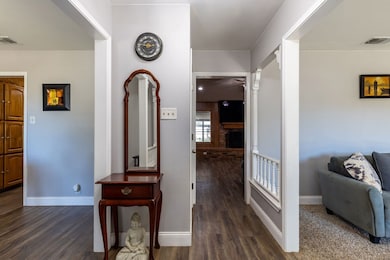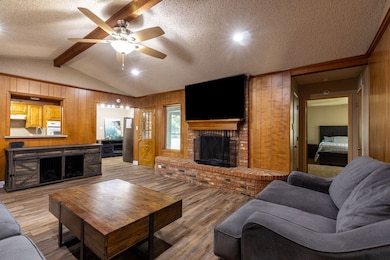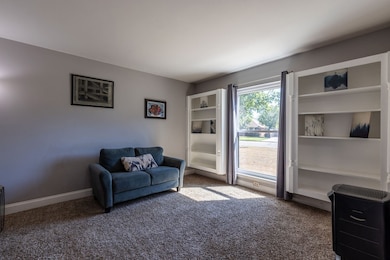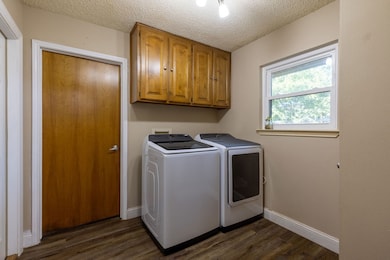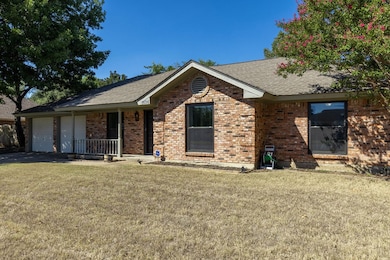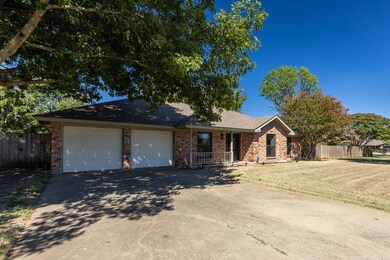1634 Robin Place Cleburne, TX 76033
Highlights
- Traditional Architecture
- 2 Car Attached Garage
- 1-Story Property
- Covered patio or porch
- Tile Flooring
- Central Heating and Cooling System
About This Home
New Roof will be installed before closing. Nestled in a serene neighborhood, this charming 3-bedroom, 2-bathroom house features a welcoming atmosphere perfect for families or those seeking extra space. As you enter, the cozy living room invites you in with its elegant fireplace. A highlight of this home is its versatile bonus room, which can be transformed into a home office, playroom, or guest suite. The kitchen flows seamlessly into the dining area, making it perfect for entertaining. The backyard offers a peaceful retreat with plenty of space for outdoor activities. This home combines functionality with comfort, creating a welcoming space for all. Tenant and Tenant agent to verify all information.
Listing Agent
Texas Premier Realty North Cen Brokerage Phone: 972-877-1996 License #0668547 Listed on: 07/13/2025

Home Details
Home Type
- Single Family
Est. Annual Taxes
- $6,996
Year Built
- Built in 1979
Lot Details
- 0.28 Acre Lot
- Wood Fence
- Back Yard
Parking
- 2 Car Attached Garage
- Front Facing Garage
- Garage Door Opener
- Driveway
Home Design
- Traditional Architecture
- Brick Exterior Construction
- Slab Foundation
- Composition Roof
Interior Spaces
- 2,072 Sq Ft Home
- 1-Story Property
- Wood Burning Fireplace
- Fireplace Features Masonry
- Washer and Electric Dryer Hookup
Kitchen
- Electric Oven
- Electric Cooktop
- Dishwasher
Flooring
- Carpet
- Tile
- Luxury Vinyl Plank Tile
Bedrooms and Bathrooms
- 3 Bedrooms
- 2 Full Bathrooms
Outdoor Features
- Covered patio or porch
- Exterior Lighting
Schools
- Marti Elementary School
- Cleburne High School
Utilities
- Central Heating and Cooling System
- Gas Water Heater
Listing and Financial Details
- Residential Lease
- Property Available on 7/18/25
- Tenant pays for all utilities
- 12 Month Lease Term
- Legal Lot and Block 4 / 2
- Assessor Parcel Number R000045965
Community Details
Overview
- West Meadow Subdivision
Pet Policy
- Pet Deposit $500
- 2 Pets Allowed
Map
Source: North Texas Real Estate Information Systems (NTREIS)
MLS Number: 20997810
APN: 126-3078-01160
- 404 Honeysuckle Dr
- 1412 Wedgewood Dr
- 1407 Wedgewood Dr
- 380 Wildrose Cir
- 1600 Wildrose Cir
- 1604 Wildrose Cir
- 512 Crestridge Dr N
- 544 Crestridge Dr N
- 504 Crestridge Dr N
- 508 Crestridge Dr N
- 528 Crestridge Dr N
- 532 Crestridge Dr N
- 1624 Strath St
- 1616 Strath St
- 320 Crestridge Dr N
- 1520 Crestridge Dr Unit B
- 1309 Wedgewood Dr
- 404 Marsh St
- 500 Marsh St
- 408 Marsh St
