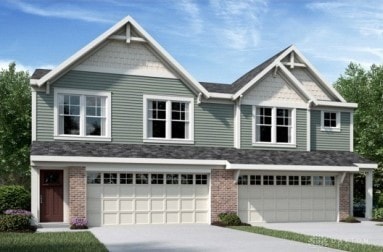
1634 S Golden Clove Bend Unit 51A Dayton, OH 45459
Estimated payment $2,551/month
Highlights
- New Construction
- Traditional Architecture
- 2 Car Attached Garage
- Bell Creek Intermediate School Rated A-
- Quartz Countertops
- Walk-In Closet
About This Home
New construction in the beautiful Sugar Point community. This lovely paired patio home offers an island kitchen with pantry, lots of cabinet space and quartz countertops. Spacious family room expands to dining room, which has walk out access to large back patio. Gorgeous luxury vinyl plank flooring throughout the first floor. Upstairs primary suite with huge walk in closet and attached private bath with dual vanity sinks and walk in shower. Two additional bedrooms, central loft, hall bath and convenient second floor laundry room complete the upstairs. Attached two car garage.
Last Listed By
H.M.S. Real Estate Brokerage Phone: (937) 435-9919 License #0000198425 Listed on: 05/27/2025
Property Details
Home Type
- Multi-Family
Year Built
- New Construction
Lot Details
- 3,030 Sq Ft Lot
- Lot Dimensions are 30x101
HOA Fees
- $260 Monthly HOA Fees
Parking
- 2 Car Attached Garage
Home Design
- Traditional Architecture
- Property Attached
- Brick Exterior Construction
- Slab Foundation
Interior Spaces
- 1,651 Sq Ft Home
- 2-Story Property
- Vinyl Clad Windows
- Insulated Windows
- Fire and Smoke Detector
Kitchen
- Range
- Microwave
- Dishwasher
- Kitchen Island
- Quartz Countertops
Bedrooms and Bathrooms
- 3 Bedrooms
- Walk-In Closet
- Bathroom on Main Level
Outdoor Features
- Patio
Utilities
- Central Air
- Heat Pump System
Community Details
- Association fees include management
- Eclipse Community Management Association, Phone Number (513) 494-4049
- Sugar Point Subdivision, Hudson Floorplan
Listing and Financial Details
- Home warranty included in the sale of the property
- Assessor Parcel Number L32-0001-0003-0-0356-00
Map
Home Values in the Area
Average Home Value in this Area
Property History
| Date | Event | Price | Change | Sq Ft Price |
|---|---|---|---|---|
| 05/27/2025 05/27/25 | Pending | -- | -- | -- |
| 05/27/2025 05/27/25 | For Sale | $347,235 | -- | $210 / Sq Ft |
Similar Homes in Dayton, OH
Source: Dayton REALTORS®
MLS Number: 935065
- 1638 S Golden Clove Bend Unit 51B
- 1629 S Golden Clove Bend Unit 47B
- 4206 N Golden Clove Bend Unit 55-303
- 4246 Apple Branch Dr Unit 55-300
- 4204 N Golden Clove Bend
- 4204 N Golden Clove Bend Unit 56-305
- 1632 Autumn Spice Place Unit 46A
- 1632 Autumn Spice Place
- 4263 Sugar Point Way
- 4258 Apple Branch Dr Unit 54-204
- 4266 Apple Branch Dr
- 4266 Apple Branch Dr Unit 54-103
- 1686 Honey Glen Ln Unit 24B
- 1631 Autumn Spice Place Unit 37B
- 4272 Apple Branch Dr Unit 54-102
- 4276 Apple Branch Dr Unit 54
- 4276 Apple Branch Dr Unit 54-300
- 4290 Apple Branch Dr Unit 53-204
- 4296 Apple Branch Dr Unit 53-303
- 4300 Apple Branch Dr Unit 53-203
