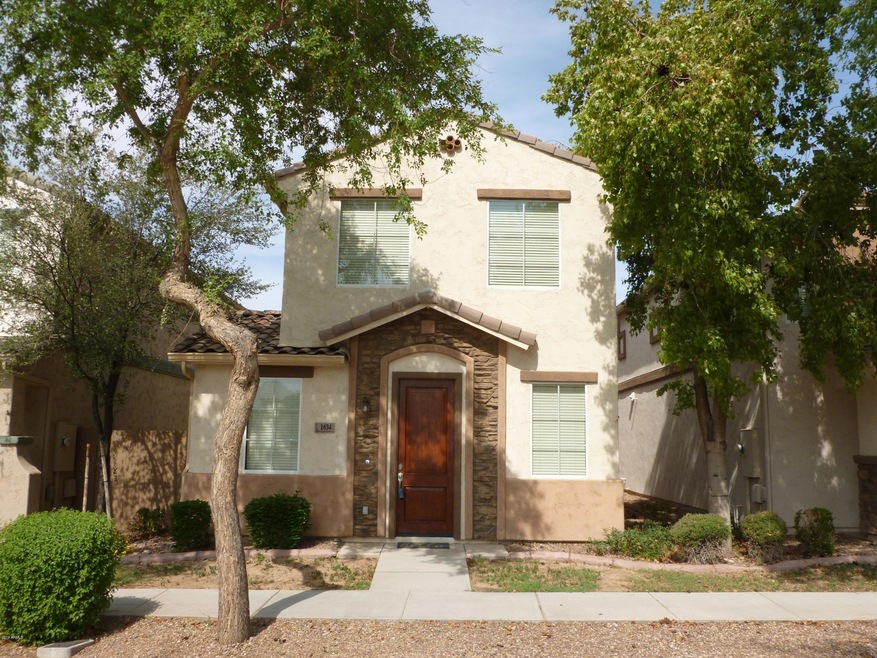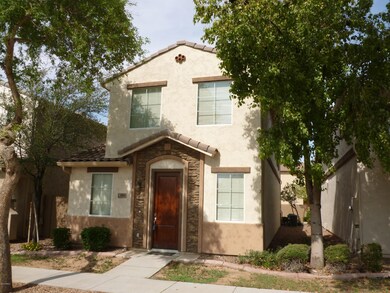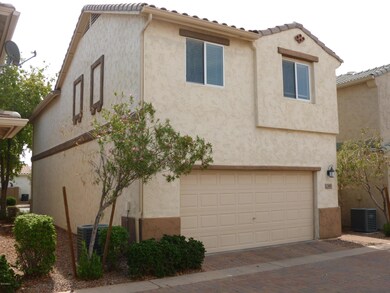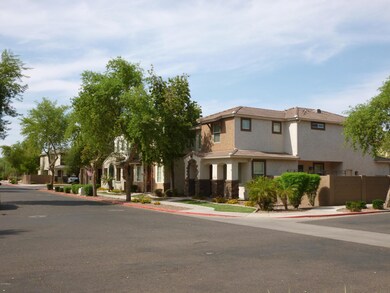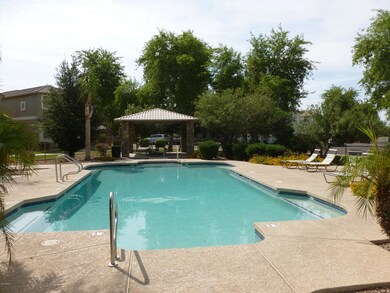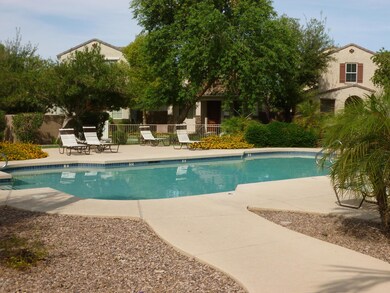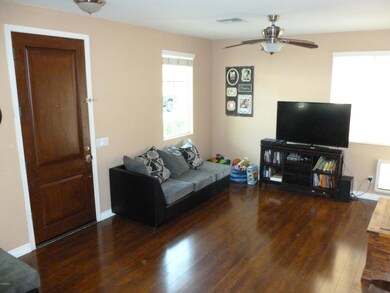
Highlights
- Granite Countertops
- Community Pool
- Dual Vanity Sinks in Primary Bathroom
- Franklin at Brimhall Elementary School Rated A
- Double Pane Windows
- Breakfast Bar
About This Home
As of March 2024New to the market in NE Mesa. Welcome to Crismon Creek Village. This community offers a community pool, parks, sports area and walking/biking trails. The home is located within walking distance to everything this community offers. Features over 1800sf of living space, 3bed/3bath+Loft, 2car garage. Inside you'll find an open floor plan, 9ft ceilings, family/dining rooms, large modern kitchen, full bathroom downstairs, upgraded flooring and plenty of windows for a light/bright open feel. Call for a private showing!!
Last Agent to Sell the Property
Realty Executives License #SA534085000 Listed on: 10/09/2019

Home Details
Home Type
- Single Family
Est. Annual Taxes
- $1,236
Year Built
- Built in 2006
Lot Details
- 2,480 Sq Ft Lot
- Desert faces the front and back of the property
- Block Wall Fence
HOA Fees
- $115 Monthly HOA Fees
Parking
- 2 Car Garage
Home Design
- Wood Frame Construction
- Tile Roof
- Stucco
Interior Spaces
- 1,821 Sq Ft Home
- 2-Story Property
- Ceiling height of 9 feet or more
- Double Pane Windows
Kitchen
- Breakfast Bar
- Built-In Microwave
- Granite Countertops
Flooring
- Carpet
- Laminate
Bedrooms and Bathrooms
- 3 Bedrooms
- Primary Bathroom is a Full Bathroom
- 3 Bathrooms
- Dual Vanity Sinks in Primary Bathroom
Schools
- Brinton Elementary School
- Smith Junior High School
- Skyline High School
Utilities
- Refrigerated Cooling System
- Heating Available
Listing and Financial Details
- Tax Lot 176
- Assessor Parcel Number 220-81-581
Community Details
Overview
- Association fees include ground maintenance
- Crismon Creek Association, Phone Number (480) 339-8820
- Built by K Hovanian Homes
- Crismon Creek Village Subdivision
Recreation
- Community Playground
- Community Pool
- Bike Trail
Ownership History
Purchase Details
Home Financials for this Owner
Home Financials are based on the most recent Mortgage that was taken out on this home.Purchase Details
Home Financials for this Owner
Home Financials are based on the most recent Mortgage that was taken out on this home.Purchase Details
Purchase Details
Home Financials for this Owner
Home Financials are based on the most recent Mortgage that was taken out on this home.Purchase Details
Purchase Details
Home Financials for this Owner
Home Financials are based on the most recent Mortgage that was taken out on this home.Purchase Details
Home Financials for this Owner
Home Financials are based on the most recent Mortgage that was taken out on this home.Similar Homes in Mesa, AZ
Home Values in the Area
Average Home Value in this Area
Purchase History
| Date | Type | Sale Price | Title Company |
|---|---|---|---|
| Warranty Deed | $389,175 | Navi Title Agency | |
| Warranty Deed | $355,000 | First American Title Ins Co | |
| Interfamily Deed Transfer | -- | None Available | |
| Warranty Deed | $180,000 | Security Title Agency Inc | |
| Warranty Deed | -- | Security Title Agency | |
| Quit Claim Deed | -- | None Available | |
| Interfamily Deed Transfer | -- | Lawyers Title Insurance Corp | |
| Special Warranty Deed | $249,960 | Lawyers Title Insurance Corp | |
| Quit Claim Deed | $117,040 | Lawyers Title Insurance Corp |
Mortgage History
| Date | Status | Loan Amount | Loan Type |
|---|---|---|---|
| Open | $350,257 | New Conventional | |
| Previous Owner | $273,600 | New Conventional | |
| Previous Owner | $220,000 | New Conventional | |
| Previous Owner | $176,027 | FHA | |
| Previous Owner | $62,490 | Balloon | |
| Previous Owner | $187,470 | Balloon | |
| Previous Owner | $187,470 | Balloon |
Property History
| Date | Event | Price | Change | Sq Ft Price |
|---|---|---|---|---|
| 03/04/2024 03/04/24 | Sold | $389,175 | +2.7% | $214 / Sq Ft |
| 02/09/2024 02/09/24 | For Sale | $379,000 | +6.8% | $208 / Sq Ft |
| 02/04/2024 02/04/24 | Pending | -- | -- | -- |
| 04/28/2021 04/28/21 | Sold | $355,000 | +10.9% | $195 / Sq Ft |
| 03/15/2021 03/15/21 | For Sale | $320,000 | +28.0% | $176 / Sq Ft |
| 11/13/2019 11/13/19 | Sold | $250,000 | 0.0% | $137 / Sq Ft |
| 10/14/2019 10/14/19 | Pending | -- | -- | -- |
| 10/09/2019 10/09/19 | For Sale | $250,000 | 0.0% | $137 / Sq Ft |
| 09/27/2018 09/27/18 | Rented | $1,400 | 0.0% | -- |
| 09/21/2018 09/21/18 | Under Contract | -- | -- | -- |
| 09/13/2018 09/13/18 | For Rent | $1,400 | 0.0% | -- |
| 06/30/2015 06/30/15 | Sold | $180,000 | -4.8% | $99 / Sq Ft |
| 05/18/2015 05/18/15 | Pending | -- | -- | -- |
| 04/24/2015 04/24/15 | For Sale | $189,000 | -- | $104 / Sq Ft |
Tax History Compared to Growth
Tax History
| Year | Tax Paid | Tax Assessment Tax Assessment Total Assessment is a certain percentage of the fair market value that is determined by local assessors to be the total taxable value of land and additions on the property. | Land | Improvement |
|---|---|---|---|---|
| 2025 | $1,330 | $16,029 | -- | -- |
| 2024 | $1,346 | $15,266 | -- | -- |
| 2023 | $1,346 | $29,230 | $5,840 | $23,390 |
| 2022 | $1,316 | $21,810 | $4,360 | $17,450 |
| 2021 | $1,352 | $20,330 | $4,060 | $16,270 |
| 2020 | $1,334 | $18,680 | $3,730 | $14,950 |
| 2019 | $1,236 | $17,250 | $3,450 | $13,800 |
| 2018 | $1,180 | $15,850 | $3,170 | $12,680 |
| 2017 | $1,143 | $14,430 | $2,880 | $11,550 |
| 2016 | $1,122 | $13,800 | $2,760 | $11,040 |
| 2015 | $1,245 | $12,730 | $2,540 | $10,190 |
Agents Affiliated with this Home
-
Taylor Lucido

Seller's Agent in 2024
Taylor Lucido
Citiea
(480) 998-0110
23 Total Sales
-
Chelsea Hamilton

Seller Co-Listing Agent in 2024
Chelsea Hamilton
Citiea
(480) 352-2344
76 Total Sales
-
Robin Cornell

Seller's Agent in 2021
Robin Cornell
Long Realty Company
(800) 354-5664
29 Total Sales
-
Nicholas Simonich

Buyer's Agent in 2021
Nicholas Simonich
My Home Group
(623) 341-1812
27 Total Sales
-
Brian O'Brien

Seller's Agent in 2019
Brian O'Brien
Realty Executives
(602) 481-8849
39 Total Sales
-
Shane Edic

Buyer's Agent in 2019
Shane Edic
Long Realty Jasper Associates
(402) 452-8799
81 Total Sales
Map
Source: Arizona Regional Multiple Listing Service (ARMLS)
MLS Number: 5989482
APN: 220-81-581
- 10055 E Isabella Ave
- 10045 E Isleta Ave
- 10062 E Isleta Ave
- 10136 E Isleta Ave
- 10132 E Isleta Ave
- 10219 E Isleta Ave
- 1650 S Crismon Rd Unit 63
- 1650 S Crismon Rd Unit 13
- 10318 E Irwin Ave Unit II
- 10235 E Jerome Ave
- 1648 S Faith
- 10402 E Javelina Ave Unit II
- 1737 S Talbot
- 10343 E Jacob Ave
- 10359 E Jacob Ave Unit II
- 10221 E Knowles Ave Unit 1
- 2028 S Esmeralda
- 10449 E Jacob Ave
- 2014 S Archer Cir Unit 3
- 10310 E Kiva Cir Unit 1
