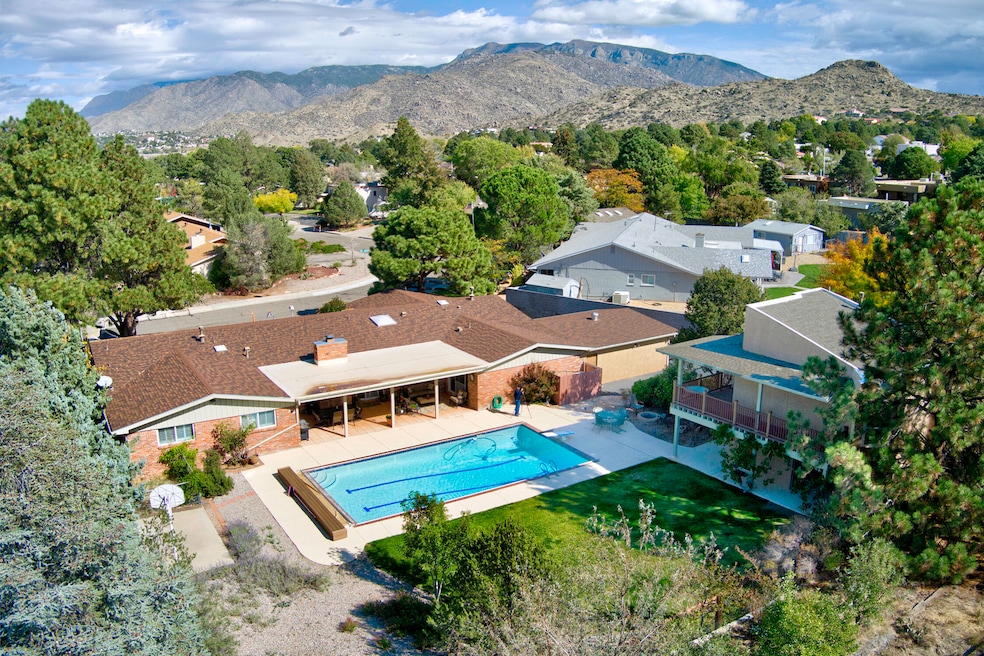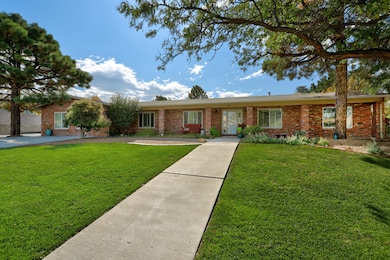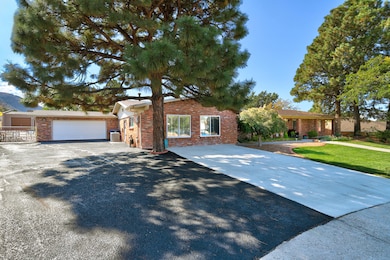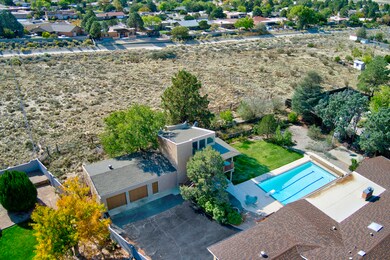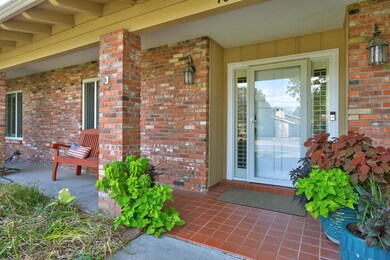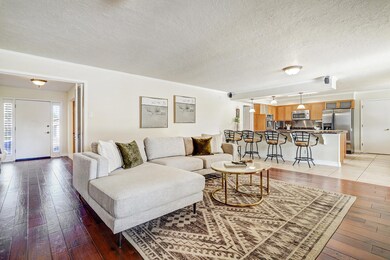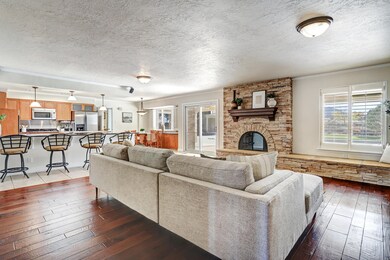1634 Sagebrush Trail SE Albuquerque, NM 87123
Four Hills Village NeighborhoodEstimated payment $6,462/month
Highlights
- Golf Course Community
- In Ground Pool
- Deck
- Newton Elementary School Rated A-
- 1.6 Acre Lot
- Wooded Lot
About This Home
Sitting on 1.6 private acres, this Four Hills estate offers 5 bedrooms plus a full casita with its own living room & kitchenette. Enjoy 1,500+ sq ft of garage space w/ a pull-through bay to the back lot. The backyard features a resort-style pool w/ automatic cover & diving board, large covered patio, real grass, basketball court, mature trees, & areas to relax or entertaining. Inside, the updated granite kitchen with double ovens & butcher block island opens to a spacious layout with/ wood floors, tons of storage, luxurious primary suite w/ a huge walk-in closet, game room with a retro bar, & large laundry room. Recent updates include roof, electrical panel, an HVAC system, driveways, pool deck, carpet, paint, & more. Minutes from The Canyon Club, Kirtland AFB, shopping, & hiking!
Home Details
Home Type
- Single Family
Est. Annual Taxes
- $8,041
Year Built
- Built in 1968
Lot Details
- 1.6 Acre Lot
- North Facing Home
- Back Yard Fenced
- Landscaped
- Wooded Lot
- Lawn
- Zoning described as R-1D*
Parking
- 4 Car Garage
Home Design
- Flat Roof Shape
- Brick Exterior Construction
- Slab Foundation
- Pitched Roof
- Shingle Roof
- Stucco
Interior Spaces
- 5,116 Sq Ft Home
- Property has 1 Level
- Wet Bar
- Ceiling Fan
- Skylights
- Gas Log Fireplace
- Double Pane Windows
- Vinyl Clad Windows
- Insulated Windows
- Separate Formal Living Room
- Multiple Living Areas
Kitchen
- Breakfast Area or Nook
- Breakfast Bar
- Double Oven
- Built-In Electric Range
- Dishwasher
- Kitchen Island
Flooring
- Wood
- Carpet
- Tile
Bedrooms and Bathrooms
- 6 Bedrooms
- Walk-In Closet
- Dual Sinks
- Shower Only
- Separate Shower
Laundry
- Laundry Room
- Electric Dryer Hookup
Pool
- In Ground Pool
- Gunite Pool
Outdoor Features
- Balcony
- Deck
- Patio
Location
- Property is near a golf course
Schools
- Apache Elementary School
- Grant Middle School
- Manzano High School
Utilities
- Refrigerated Cooling System
- Multiple Heating Units
- Forced Air Heating System
- Underground Utilities
- Natural Gas Connected
Listing and Financial Details
- Assessor Parcel Number 102305512813730214
Community Details
Overview
- Four Hills Village Third Installment Subdivision
Recreation
- Golf Course Community
Map
Home Values in the Area
Average Home Value in this Area
Property History
| Date | Event | Price | List to Sale | Price per Sq Ft |
|---|---|---|---|---|
| 11/28/2025 11/28/25 | For Sale | $1,100,000 | -- | $215 / Sq Ft |
Source: Southwest MLS (Greater Albuquerque Association of REALTORS®)
MLS Number: 1095054
APN: 1-023-055-128-137-3-02-14
- 1620 Sagebrush Trail SE
- 1105 Bernalillo Place
- 1516 La Cabra Dr SE
- 1417 Wagon Train Dr SE
- 1455 Wagon Train Dr SE
- 1000 Cuatro Cerros Trail SE
- 905 Warm Sands Trail SE
- 1512 La Tuna Place SE
- 720 Lamp Post Cir SE
- 1020 Brazos Place SE
- 829 Stagecoach Rd SE
- 716 Stagecoach Rd SE
- 1215/1217 Hideaway Ln SE
- 1109 Lorman Rd SE
- 1119 Lorman Rd SE
- 1101 Lorman Rd SE
- 1101-1119 Lorman Rd SE
- 1105 Lorman Rd SE
- 1115 Lorman Rd SE
- 1201 Ruffian Ct SE
- 1843 Black Gold St SE
- 2004 Fraser Dr SE
- 13150 Wenonah Ave SE
- 300 Dorado Place SE
- 12720 Central Ave SE
- 301 Western Skies Dr SE
- 200 Figueroa St NE
- 528 Talladega St SE
- 243 Hendren Ln NE
- 12021 Skyline Rd NE
- 557 Tramway Blvd NE
- 701 Stephen Moody St SE
- 12004 Zia Rd NE
- 800 Chelwood Park Blvd NE Unit B
- 800 Chelwood Park Blvd NE Unit B
- 10501 Central Ave NE
- 12601 Lomas Blvd NE
- 1001 Tramway Blvd NE
- 13309 Mountain Rd NE
- 1501 Tramway Blvd NE
