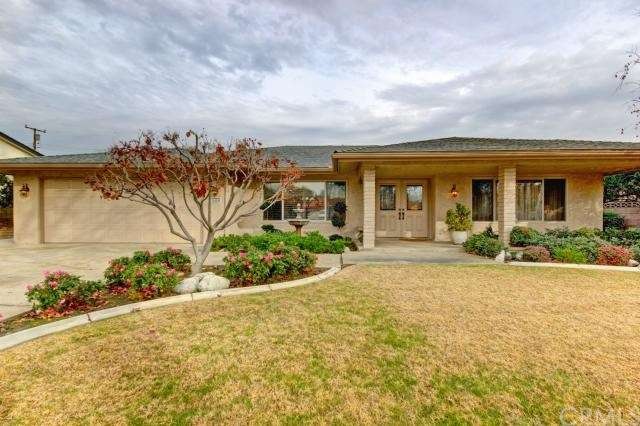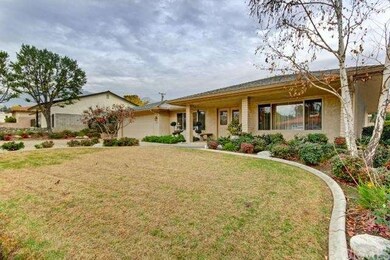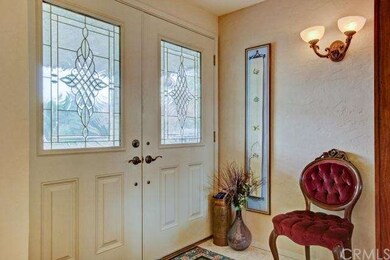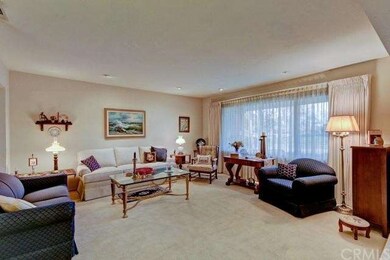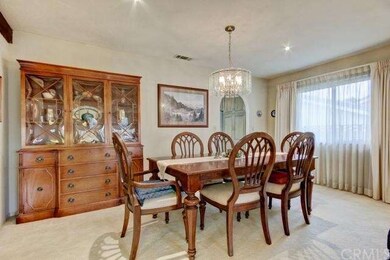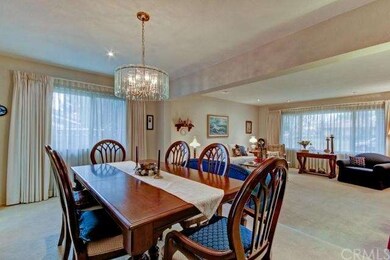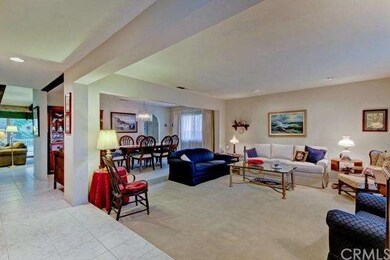
1634 Shamrock Ave Upland, CA 91784
Highlights
- All Bedrooms Downstairs
- Open Floorplan
- Deck
- Pepper Tree Elementary Rated A-
- Mountain View
- Granite Countertops
About This Home
As of March 2021IMMACULATE REMODELED ONE STORY N OF BASELINE! REMODELED KITCHEN AND BATHS, OPEN FLOOR PLAN, HANDSOME WOOD CABINETS, TILE FLOORS AND SHARP TILE WORK ON THE GRANITE COUNTERS AND BACKSPLASH. SPACIOUS DRIVEWAY AND PERFECTLY LANDSCAPED YARDS FOR ENJOYING THOSE IDYLLIC SUMMER DAYS. YOU WILL LOVE THIS FLOOR PLAN WITH A FIREPLACE IN THE FAMILY ROOM THAT OPENS TO THE KITCHEN. MASTER BEDROOM HAS A GOODSIZE SHOWER AND LOTS OF RICH WOOD CABINETRY. SHUTTERS, BLINDS AND WINDOW COVERINGS THROUGHOUT THE HOME. HURRY! DON'T MISS THIS ONE.
Last Agent to Sell the Property
JEANNETTE EWING
WHEELER STEFFEN SOTHEBY'S INT. Brokerage Phone: 909-670-0322 License #01060696 Listed on: 01/07/2015
Home Details
Home Type
- Single Family
Est. Annual Taxes
- $10,896
Year Built
- Built in 1975 | Remodeled
Lot Details
- 10,160 Sq Ft Lot
- West Facing Home
- Landscaped
- Rectangular Lot
- Level Lot
- Sprinklers Throughout Yard
- Lawn
Parking
- 2 Car Direct Access Garage
- Parking Available
- Front Facing Garage
- Side Facing Garage
- Single Garage Door
- Garage Door Opener
- Driveway
Home Design
- Ranch Style House
- Turnkey
- Slab Foundation
- Fire Rated Drywall
- Stucco
Interior Spaces
- 2,052 Sq Ft Home
- Open Floorplan
- Ceiling Fan
- Gas Fireplace
- Double Pane Windows
- Plantation Shutters
- Blinds
- Stained Glass
- Window Screens
- Formal Entry
- Family Room with Fireplace
- Family Room Off Kitchen
- Living Room
- Dining Room
- Mountain Views
Kitchen
- Breakfast Bar
- Gas Oven
- Gas Range
- Range Hood
- Microwave
- Dishwasher
- Granite Countertops
- Disposal
Flooring
- Carpet
- Tile
Bedrooms and Bathrooms
- 3 Bedrooms
- All Bedrooms Down
- Dressing Area
- 2 Full Bathrooms
Laundry
- Laundry Room
- Laundry in Garage
- Gas And Electric Dryer Hookup
Home Security
- Carbon Monoxide Detectors
- Fire and Smoke Detector
- Termite Clearance
Outdoor Features
- Deck
- Covered patio or porch
- Exterior Lighting
- Shed
- Rain Gutters
Location
- Suburban Location
Schools
- Verify Elementary School
- Pioneer Middle School
- Upland High School
Utilities
- Central Heating and Cooling System
- 220 Volts in Garage
- Central Water Heater
Community Details
- No Home Owners Association
- Foothills
Listing and Financial Details
- Tax Lot 44
- Tax Tract Number 6704
- Assessor Parcel Number 1005384080000
Ownership History
Purchase Details
Home Financials for this Owner
Home Financials are based on the most recent Mortgage that was taken out on this home.Purchase Details
Home Financials for this Owner
Home Financials are based on the most recent Mortgage that was taken out on this home.Purchase Details
Purchase Details
Home Financials for this Owner
Home Financials are based on the most recent Mortgage that was taken out on this home.Purchase Details
Similar Homes in the area
Home Values in the Area
Average Home Value in this Area
Purchase History
| Date | Type | Sale Price | Title Company |
|---|---|---|---|
| Grant Deed | $940,000 | Lawyers Title | |
| Grant Deed | $780,000 | Stewart Ttl Of Inland Empire | |
| Interfamily Deed Transfer | -- | None Available | |
| Interfamily Deed Transfer | -- | Chicago Title Co | |
| Interfamily Deed Transfer | -- | -- |
Mortgage History
| Date | Status | Loan Amount | Loan Type |
|---|---|---|---|
| Open | $647,000 | New Conventional | |
| Previous Owner | $546,000 | New Conventional | |
| Previous Owner | $200,000 | Credit Line Revolving | |
| Previous Owner | $131,000 | Unknown | |
| Previous Owner | $144,000 | No Value Available | |
| Previous Owner | $187,000 | Unknown | |
| Previous Owner | $192,000 | Unknown |
Property History
| Date | Event | Price | Change | Sq Ft Price |
|---|---|---|---|---|
| 03/02/2021 03/02/21 | Sold | $798,000 | -0.9% | $389 / Sq Ft |
| 02/09/2021 02/09/21 | Pending | -- | -- | -- |
| 01/27/2021 01/27/21 | For Sale | $805,000 | +56.3% | $392 / Sq Ft |
| 03/03/2015 03/03/15 | Sold | $515,000 | -1.9% | $251 / Sq Ft |
| 01/16/2015 01/16/15 | Pending | -- | -- | -- |
| 01/07/2015 01/07/15 | For Sale | $525,000 | -- | $256 / Sq Ft |
Tax History Compared to Growth
Tax History
| Year | Tax Paid | Tax Assessment Tax Assessment Total Assessment is a certain percentage of the fair market value that is determined by local assessors to be the total taxable value of land and additions on the property. | Land | Improvement |
|---|---|---|---|---|
| 2025 | $10,896 | $997,536 | $249,384 | $748,152 |
| 2024 | $10,896 | $977,976 | $244,494 | $733,482 |
| 2023 | $10,648 | $958,800 | $239,700 | $719,100 |
| 2022 | $9,016 | $795,600 | $198,900 | $596,700 |
| 2021 | $5,083 | $433,083 | $151,637 | $281,446 |
| 2020 | $4,875 | $428,642 | $150,082 | $278,560 |
| 2019 | $4,930 | $420,237 | $147,139 | $273,098 |
| 2018 | $4,743 | $411,997 | $144,254 | $267,743 |
| 2017 | $4,527 | $403,918 | $141,425 | $262,493 |
| 2016 | $4,245 | $395,998 | $138,652 | $257,346 |
| 2015 | $4,217 | $390,049 | $136,569 | $253,480 |
| 2014 | $4,096 | $382,409 | $133,894 | $248,515 |
Agents Affiliated with this Home
-
S
Seller's Agent in 2021
Steve Mollard
RE/MAX
(909) 592-7355
5 in this area
40 Total Sales
-
S
Buyer's Agent in 2021
Steven Z. Li
Coldwell Banker Tri-Counties R
-
J
Seller's Agent in 2015
JEANNETTE EWING
WHEELER STEFFEN SOTHEBY'S INT.
-

Buyer's Agent in 2015
Cynthia Daniels
eXp Realty of California
(909) 374-3455
1 in this area
14 Total Sales
Map
Source: California Regional Multiple Listing Service (CRMLS)
MLS Number: CV15004037
APN: 0202-411-38
- 960 Via Serana
- 897 Calle Del Sol
- 865 Via Maria
- 1704 Mulberry Ave
- 1018 W 15th St
- 1491 N O'Malley Way
- 1788 N Coolcrest Ave
- 1791 Omalley Ave
- 1616 Carmel Cir W
- 1817 Balboa Way
- 1472 N San Antonio Ave
- 1320 Shadow Cir
- 675 W Clark St
- 1326 N Hills Dr
- 1817 N Vallejo Way
- 1667 Lakewood Ave
- 1745 N Redding Way
- 1629 N Palm Ave
- 1695 N Palm Ave
- 1890 N Coolcrest Ave
