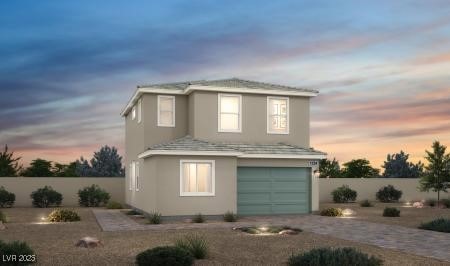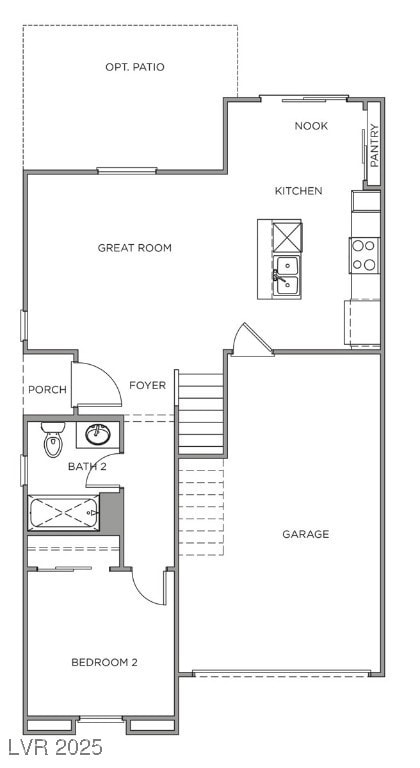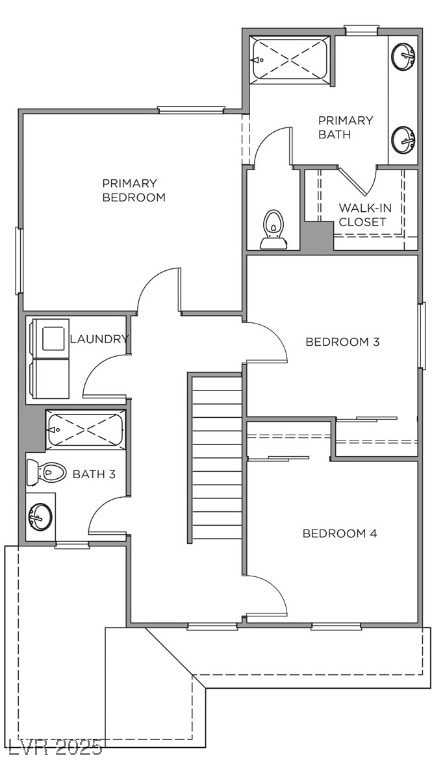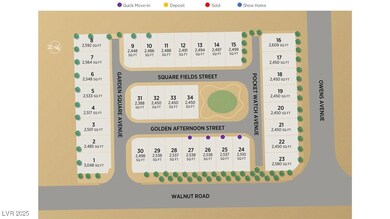
$399,900
- 4 Beds
- 3 Baths
- 2,056 Sq Ft
- 1847 Stevens St
- Las Vegas, NV
SELLER MOTIVATED!!!! SELLER MOVING CLOSER TO FAMILY!!! UNBELIEVABLE PRICE FOR THIS HOME ON A .33 ACRE LOT THAT OFFERS ENDLESS POSSIBILITIES. PREVIOUS OWNER CONVERTED PATIOS INTO LIVING AREA THAT INCLUDES A BEDROOM, LAUNDRY ROOM/DEN, BATHROOM, A FAMILY ROOM W/ ITS OWN SEPARATE ENTRANCE TO THE PROPERTY. THIS SECTION OF HOME COULD POSSIBLY BE USED AS A MOTHER IN LAW QUARTERS, MULTI GEN AREA,
George Kinney Elite Realty



