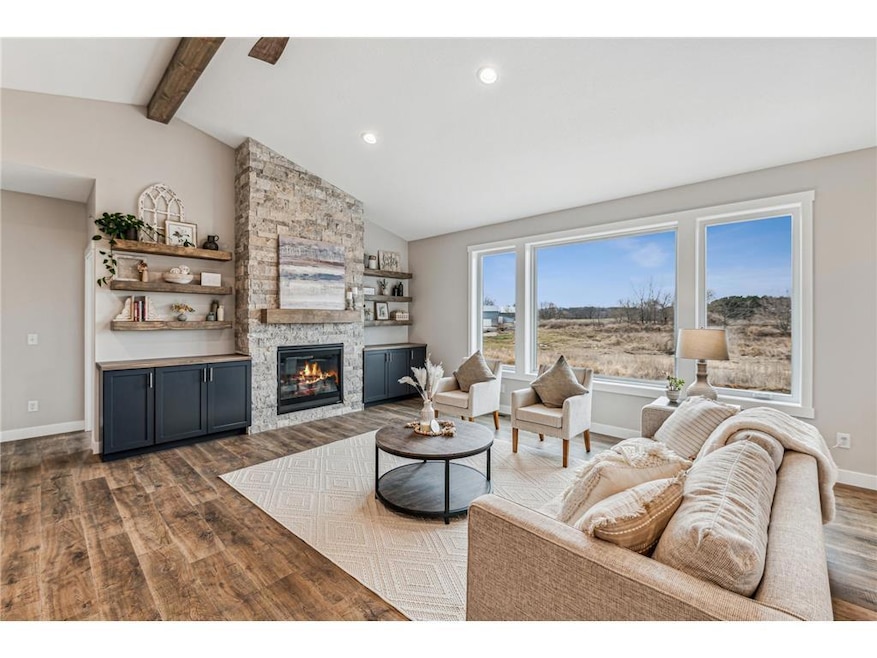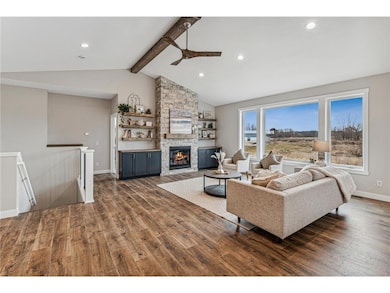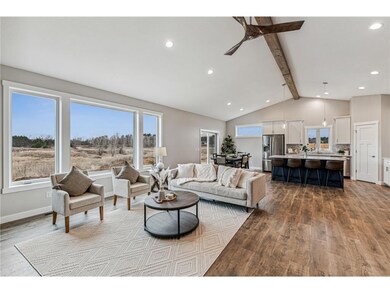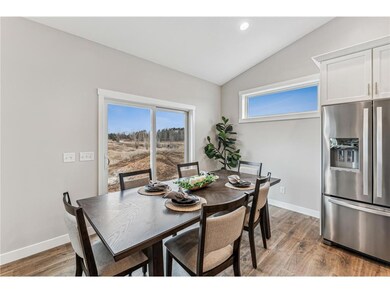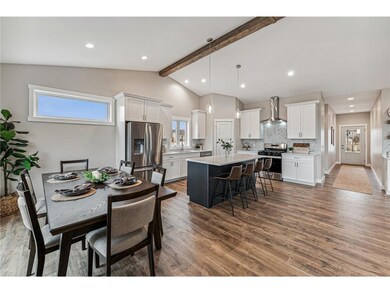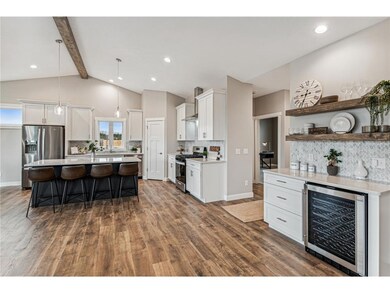
1634 Squirrel Way New Richmond, WI 54017
Estimated payment $2,925/month
About This Home
One of St. Croix Homes' sought-after models will be completed in early 2025. Step into this stunning ranch-style home, situated on .413 acres. This home features 4 bedrooms, 3 full baths, a finished basement, and an open floor plan. Highlights include high vaulted ceilings, a rocked fireplace, wooden beam, custom cabinetry, and large windows that flood the space with natural light. Enter from the oversized 3-car garage with 8-foot-tall doors into a spacious mudroom and laundry room. The main level has a private primary suite with a freestanding tub, tiled shower, and a generous walk-in closet. The kitchen features quartz countertops, stainless steel appliances, and an additional coffee bar station with a wine/beverage fridge. The finished basement includes two additional bedrooms, a full bath, and an expansive family room with a fireplace and large windows to capture even more light. Interior photos reflect the builder's previous builds with a similar design, though the layout will be mirrored.
Map
Home Details
Home Type
Single Family
Est. Annual Taxes
$5
Year Built
2024
Lot Details
0
Parking
3
Listing Details
- Prop. Type: Single-Family
- Directions: Go East out of New Richmond County Road K, turn left on Fox way, Turn Right on Squirrel Way, Home is on left
- New Construction: No
- Year Built: 2024
- Cleared Acreage: < 1/2
- Full Street Address: 1634 Squirrel Way
- Type 5 Heat Fuel: Natural Gas
- Kitchen Level: Main
- Lot Acreage: 0.414
- Municipality Type: City
- Other Rm1 Level: Main
- Other Rm1 Name: Mud Room
- Lot Description Waterfront: No
- Special Features: NewHome
- Property Sub Type: Detached
Interior Features
- Appliances: Dishwasher, Disposal, Exhaust Fan, Microwave, Range, Refrigerator, Washer
- Has Basement: Daylight Window, Finished, Full, Storage Area
- Interior Amenities: Ceiling Fan(s), Walk-in closet(s), Wood trim, Cathedral/vaulted ceiling
- Bathroom Description: Full on Lower, Master Bedroom Bath: Full, Master Bedroom Bath, Full on Main
- Room Bedroom2 Level: Main
- Bedroom 3 Level: Lower
- Bedroom 4 Level: Lower
- Dining Room Dining Room Level: Main
- Family Room Level: Lower
- Living Room Level: Main
- Master Bedroom Master Bedroom Level: Main
- Master Bedroom Master Bedroom Width: 13
- Second Floor Total Sq Ft: 3283.00
Exterior Features
- Exterior Features: Porch
- Exterior Building Type: Single Family/Detached, 1 Story
- Exterior: Vinyl
Garage/Parking
- Parking Features:Workshop in Garage: Attached, Opener Included, Insulated Garage
- Garage Spaces: 3.0
Utilities
- Water Waste: Municipal Water, Municipal Sewer
Schools
- Junior High Dist: New Richmond
Lot Info
- Zoning: Residential-Single
- Acreage Range: 0.0 to .499
- Lot Sq Ft: 18033
Building Info
- New Development: No
Tax Info
- Tax Year: 2023
- Total Taxes: 2.0
Home Values in the Area
Average Home Value in this Area
Tax History
| Year | Tax Paid | Tax Assessment Tax Assessment Total Assessment is a certain percentage of the fair market value that is determined by local assessors to be the total taxable value of land and additions on the property. | Land | Improvement |
|---|---|---|---|---|
| 2024 | $5 | $34,000 | $34,000 | $0 |
| 2023 | $2 | $100 | $100 | $0 |
| 2022 | $2 | $100 | $100 | $0 |
Property History
| Date | Event | Price | List to Sale | Price per Sq Ft | Prior Sale |
|---|---|---|---|---|---|
| 06/30/2025 06/30/25 | Sold | $584,000 | +5.2% | $178 / Sq Ft | View Prior Sale |
| 06/30/2025 06/30/25 | Pending | -- | -- | -- | |
| 03/03/2025 03/03/25 | For Sale | $555,000 | +698.6% | $169 / Sq Ft | |
| 06/10/2024 06/10/24 | Sold | $69,500 | 0.0% | -- | View Prior Sale |
| 05/02/2024 05/02/24 | Pending | -- | -- | -- | |
| 08/02/2023 08/02/23 | For Sale | $69,500 | -- | -- |
Purchase History
| Date | Type | Sale Price | Title Company |
|---|---|---|---|
| Warranty Deed | $584,000 | St Croix County Abstract & Tit | |
| Warranty Deed | $69,500 | Land Title |
Mortgage History
| Date | Status | Loan Amount | Loan Type |
|---|---|---|---|
| Open | $578,000 | VA |
About the Listing Agent

Being a Realtor isn’t just a job for me—it’s a passion. I find immense satisfaction in excelling across all facets of the real estate market throughout New Richmond and the St. Croix Valley region of Wisconsin. Whether helping clients buy, sell, or build, I bring an eye for design, a deep understanding of construction, and a personal touch to every project.
As a partner in St. Croix Homes LLC and Realtor with Property Executives Realty, I specialize in new construction, home design,
Ayla's Other Listings
Source: Western Wisconsin REALTORS® Association
MLS Number: 6597388
APN: 261-1355-05-000
- 1644 Squirrel Way
- 1651 Possum Way
- 1641 Possum Way
- 1642 Beaver Way
- xxx County Road K
- 602 Grouse Way
- 606 Grouse Way
- 1485 Otter Way
- 1487 Otter Way
- The Weston Plan at Fox Run
- The Madison Plan at Fox Run
- The Oak Ridge Plan at Fox Run
- The Brookview Plan at Fox Run
- The Hillcrest Plan at Fox Run
- 1486 Otter Way
- The Washington Plan at Fox Run
- The Augusta Plan at Fox Run
- The Somerset Plan at Fox Run
- The Augusta Villa Plan at Fox Run
- The Madison Villa Plan at Fox Run
- 855 Highview Dr Unit D
- 1229 Wisteria Ln
- 1232 Wisteria Ln
- 421 S Green Ave
- 190 Sawmill Ln Unit 11
- 455 S Arch Ave Unit A
- 107 S Knowles Ave Unit 306
- 307 S Knowles Ave
- 611 S Dakota Ave
- 1380 Heritage Dr
- 323 Williamsburg Plaza Unit D
- 653 N 2nd St
- 1617 Charleston Dr
- 659 Industrial Blvd
- 1612 Dorset Ln
- 801 W 8th St
- 920 Sharptail Run
- 1920 W 5th St
- 1300 146th Ave
- 1300 146th Ave Unit B
