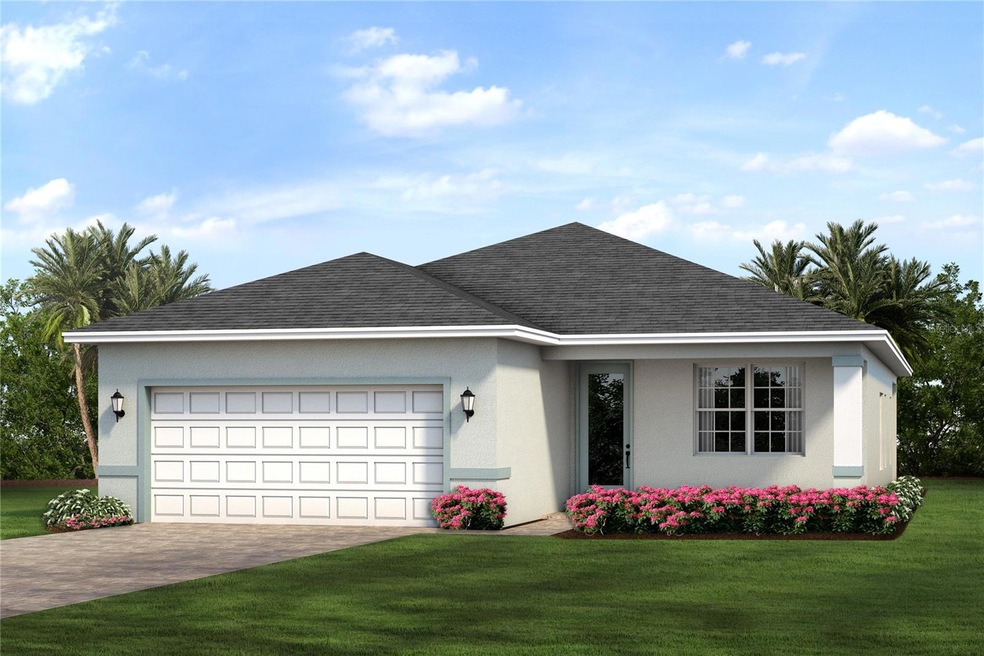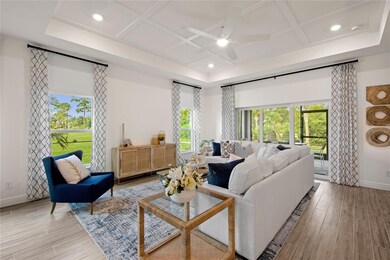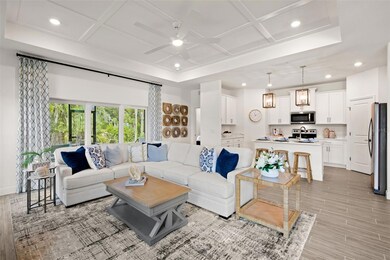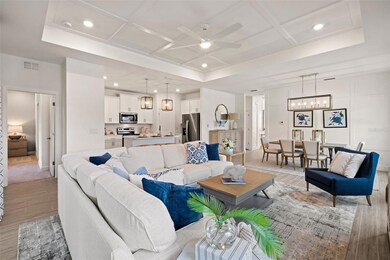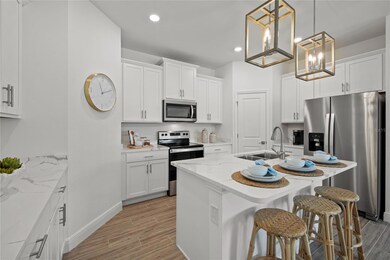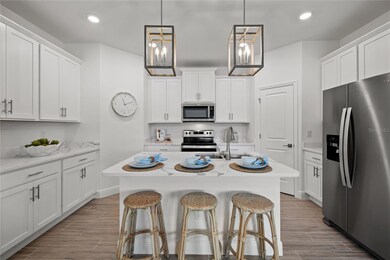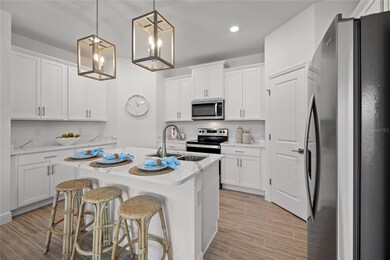
1634 Sunset Preserve Way Port Charlotte, FL 33953
Estimated payment $2,391/month
Highlights
- New Construction
- Main Floor Primary Bedroom
- Family Room Off Kitchen
- Open Floorplan
- Stone Countertops
- 2 Car Attached Garage
About This Home
MOVE IN READY!!!! NEW CONSTRUCTION WITH WARRANTY! With a welcoming front porch that’s oh-so neighborly and a large covered lanai, you’ll spend just as much time outside as inside – exactly how you envisioned your Florida lifestyle. The spaciousness of adjoining dining and great rooms are equally suited for entertaining, movie, and game nights or whipping up your specialty dish in the open kitchen, which offers plenty of storage and counter space with a walk-in pantry and an island. The home offers secluded bedrooms for privacy or the flexibility of a home office. The relaxing primary suite has two walk-in closets and a tiled shower, a linen closet, and two sinks in its bathroom. Located in one of the fastest-growing areas of Charlotte County, close to white-sand Gulf of Mexico beaches, shopping, dining & entertainment, this community attracts homebuyers who want the convenience of proximity with the solitude of a new construction home. West Port’s 450 acres are designed around Charlotte County’s public Centennial Park, including a new recreational & aquatic center, giving access to outdoor/indoor activities, soccer & ballfields, a 50-meter pool, & an 18-hole disc golf course, as well as miles of sidewalks & extra-wide multimodal trails, a fishing lake & a playground. Within walking distance of the Charlotte Sports Park, the Tampa Bay Rays’ spring training home, the community is also close to the Port Charlotte Town Center, boat launches, schools & healthcare facilities, & within 20 miles of Manasota Key beaches & Downtown Wellen Park. Pictures & virtual tour are of like model and are intended for display purposes only.
Last Listed By
CHRISTOPHER ALAN REALTY, LLC Brokerage Phone: 239-800-2164 License #3377034 Listed on: 09/08/2023
Home Details
Home Type
- Single Family
Est. Annual Taxes
- $3,311
Year Built
- Built in 2023 | New Construction
Lot Details
- 7,173 Sq Ft Lot
- East Facing Home
- Irrigation
HOA Fees
Parking
- 2 Car Attached Garage
Home Design
- Slab Foundation
- Shingle Roof
- Concrete Siding
- Block Exterior
- Stucco
Interior Spaces
- 1,720 Sq Ft Home
- Open Floorplan
- Tray Ceiling
- Low Emissivity Windows
- Family Room Off Kitchen
- Combination Dining and Living Room
- Laundry Room
Kitchen
- Range
- Microwave
- Dishwasher
- Stone Countertops
Flooring
- Carpet
- Epoxy
- Ceramic Tile
Bedrooms and Bathrooms
- 3 Bedrooms
- Primary Bedroom on Main
- Split Bedroom Floorplan
- Walk-In Closet
- 2 Full Bathrooms
Home Security
- High Impact Windows
- Pest Guard System
Outdoor Features
- Rain Gutters
Utilities
- Central Heating and Cooling System
- Thermostat
- Electric Water Heater
- Fiber Optics Available
Community Details
- Evergreen Lifestyles Management / Andrea Arce Association
- Visit Association Website
- West Port Community Development District Association
- Built by Christopher Alan Homes
- Hammocks At West Port Phase Ii Subdivision, Captiva D Floorplan
- Hammocks Community
Listing and Financial Details
- Home warranty included in the sale of the property
- Visit Down Payment Resource Website
- Tax Lot 327
- Assessor Parcel Number 402112251596
- $2,260 per year additional tax assessments
Map
Home Values in the Area
Average Home Value in this Area
Tax History
| Year | Tax Paid | Tax Assessment Tax Assessment Total Assessment is a certain percentage of the fair market value that is determined by local assessors to be the total taxable value of land and additions on the property. | Land | Improvement |
|---|---|---|---|---|
| 2023 | $3,311 | $44,200 | $44,200 | $0 |
| 2022 | -- | -- | -- | -- |
Property History
| Date | Event | Price | Change | Sq Ft Price |
|---|---|---|---|---|
| 01/05/2024 01/05/24 | Pending | -- | -- | -- |
| 11/14/2023 11/14/23 | For Sale | $359,990 | 0.0% | $209 / Sq Ft |
| 10/16/2023 10/16/23 | Pending | -- | -- | -- |
| 09/28/2023 09/28/23 | Price Changed | $359,990 | -2.4% | $209 / Sq Ft |
| 09/25/2023 09/25/23 | Price Changed | $368,990 | -6.1% | $215 / Sq Ft |
| 09/08/2023 09/08/23 | For Sale | $392,990 | -- | $228 / Sq Ft |
Purchase History
| Date | Type | Sale Price | Title Company |
|---|---|---|---|
| Special Warranty Deed | $352,000 | Cah Title |
Mortgage History
| Date | Status | Loan Amount | Loan Type |
|---|---|---|---|
| Open | $292,000 | New Conventional |
Similar Homes in Port Charlotte, FL
Source: Stellar MLS
MLS Number: A4582088
APN: 402112251596
- 16849 Castoro Dr
- 16855 Castoro Dr
- 1944 Vista Landings Ct
- 2032 El Jobean Rd Suite 4
- 2032 El Jobean Rd Suite 4
- 2032 El Jobean Rd Suite 4
- 2032 El Jobean Rd Suite 4
- 2032 El Jobean Rd Suite 4
- 2032 El Jobean Rd Suite 4
- 1766 Sunset Preserve Way
- 16849 Canopy Garden Dr
- 2096 El Jobean Rd
- 2048 El Jobean Rd
- 1660 El Jobean Rd
- 1848 Sunset Preserve Way
- 1836 W Isles Rd
- 1951 E Isles Rd
- 16848 Cayo Key Dr
- 2115 Tea St
- 2110 Tea St
