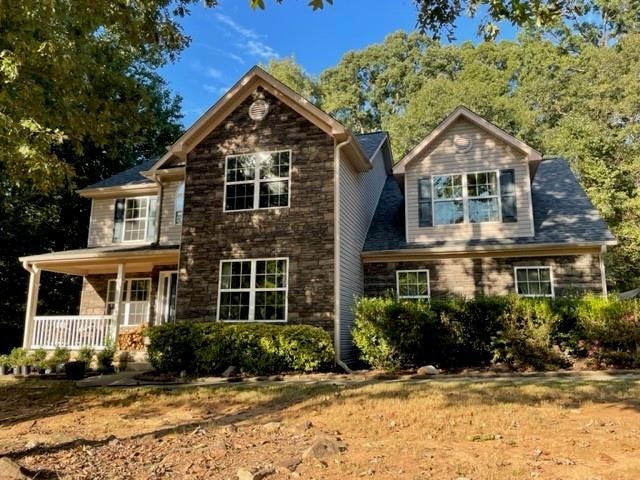
$450,000
- 4 Beds
- 3 Baths
- 2,276 Sq Ft
- 380 Glenn Trail
- Winder, GA
!!! PRICE IMPROVEMENT !!! Amazing Open Concept Ranch Style Home on nearly One Acre of Privacy. This Exceptional Home Offers Owners Suite on Main as well as an In-law/Guest/Teen Suite. Owners Suite boasts Amazing Spa Bath with Double Vanity and Solid Surface Countertops as well as Two Walk-in Closets. Beautifully updated Throughout with Open Chef's Kitchen showcasing Oversized Island, Stainless
Daniel Peret EXP Realty, LLC.
