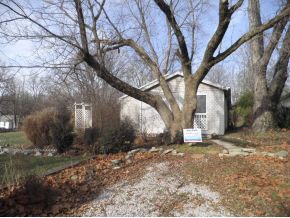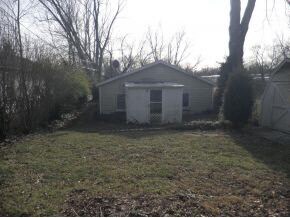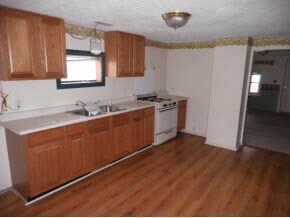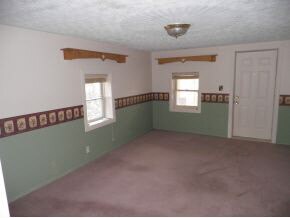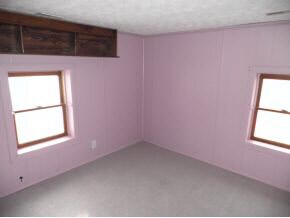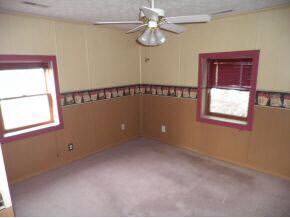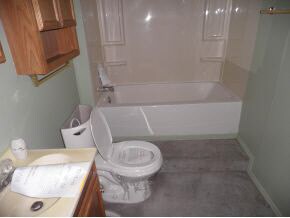1634 W 8th St Bloomington, IN 47404
Estimated Value: $162,006 - $212,000
2
Beds
1
Bath
884
Sq Ft
$212/Sq Ft
Est. Value
Highlights
- Ranch Style House
- Enclosed Patio or Porch
- Bathtub with Shower
- Tri-North Middle School Rated A
- Eat-In Kitchen
- Shed
About This Home
As of April 2013Cozy 2 Bedroom one bath home on large lot with mature trees. All on one level with a newer storage shed out back. Some newer kitchen and bath fixtures. Convenient to West side shopping and HWY 37. Priced to move quickly. Come see it today.
Home Details
Home Type
- Single Family
Est. Annual Taxes
- $252
Year Built
- Built in 1950
Lot Details
- 8,276 Sq Ft Lot
- Zoning described as RS-Residential Single-family
Home Design
- Ranch Style House
- Vinyl Construction Material
Kitchen
- Eat-In Kitchen
- Gas Oven or Range
Bedrooms and Bathrooms
- 2 Bedrooms
- 1 Full Bathroom
- Bathtub with Shower
Outdoor Features
- Enclosed Patio or Porch
- Shed
Utilities
- Forced Air Heating System
- Heating System Uses Gas
Listing and Financial Details
- Assessor Parcel Number 53-05-32-306-012.000-005
Ownership History
Date
Name
Owned For
Owner Type
Purchase Details
Listed on
Dec 13, 2012
Closed on
Apr 5, 2013
Sold by
Jp Morgan Chase Bank National Associatio
Bought by
Defelice Gene E and Cunningham Pamela L
List Price
$44,550
Sold Price
$38,000
Premium/Discount to List
-$6,550
-14.7%
Current Estimated Value
Home Financials for this Owner
Home Financials are based on the most recent Mortgage that was taken out on this home.
Estimated Appreciation
$149,002
Avg. Annual Appreciation
13.32%
Purchase Details
Closed on
Aug 11, 2012
Sold by
Newcomer John and Carr Jennifer
Bought by
Jpmorgan Chase Bank Na
Create a Home Valuation Report for This Property
The Home Valuation Report is an in-depth analysis detailing your home's value as well as a comparison with similar homes in the area
Purchase History
| Date | Buyer | Sale Price | Title Company |
|---|---|---|---|
| Defelice Gene E | $38,000 | None Available | |
| Jpmorgan Chase Bank Na | -- | None Available |
Source: Public Records
Property History
| Date | Event | Price | List to Sale | Price per Sq Ft |
|---|---|---|---|---|
| 04/12/2013 04/12/13 | Sold | $38,000 | -14.7% | $43 / Sq Ft |
| 04/01/2013 04/01/13 | Pending | -- | -- | -- |
| 12/13/2012 12/13/12 | For Sale | $44,550 | -- | $50 / Sq Ft |
Source: Indiana Regional MLS
Tax History Compared to Growth
Tax History
| Year | Tax Paid | Tax Assessment Tax Assessment Total Assessment is a certain percentage of the fair market value that is determined by local assessors to be the total taxable value of land and additions on the property. | Land | Improvement |
|---|---|---|---|---|
| 2024 | $1,793 | $87,400 | $22,700 | $64,700 |
| 2023 | $885 | $83,400 | $21,800 | $61,600 |
| 2022 | $1,562 | $77,000 | $21,800 | $55,200 |
| 2021 | $1,456 | $70,100 | $17,700 | $52,400 |
| 2020 | $1,228 | $59,500 | $12,300 | $47,200 |
| 2019 | $1,251 | $59,500 | $12,300 | $47,200 |
| 2018 | $1,218 | $57,800 | $12,300 | $45,500 |
| 2017 | $1,208 | $57,200 | $12,300 | $44,900 |
| 2016 | $1,179 | $57,500 | $12,300 | $45,200 |
| 2014 | $1,193 | $57,200 | $8,200 | $49,000 |
Source: Public Records
Map
Source: Indiana Regional MLS
MLS Number: 414889
APN: 53-05-32-306-012.000-005
Nearby Homes
- 621 N Adams St
- 201 N Adams St
- 220 N Adams St
- 1224 W 6th St
- 1419 1/2 W 12th St
- 215 N Pine St
- 1222 W Kirkwood Ave
- 1131 W 6th St
- 601 N Monroe St
- 614 N Summit St
- 1127 W 11th St
- 1123 W 11th St
- 1906 W 3rd St
- 1003 W Cottage Grove Ave
- 1350 W 15th St
- 1103 W 11th St
- 1103b W 11th St
- 115 N Johnson Ave
- 805 W 12th St
- 801 W 12th St
