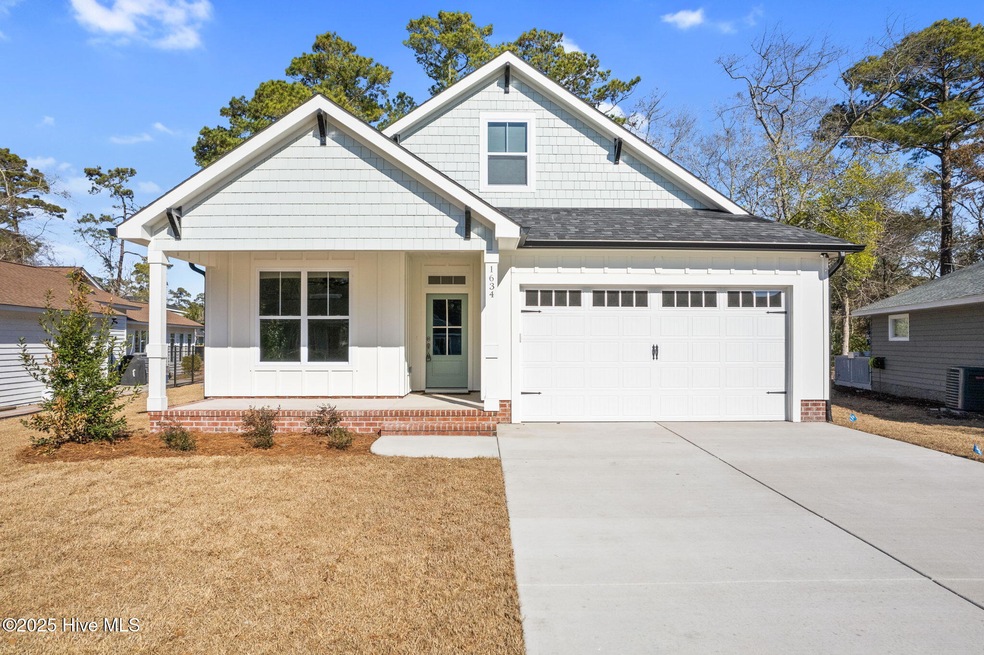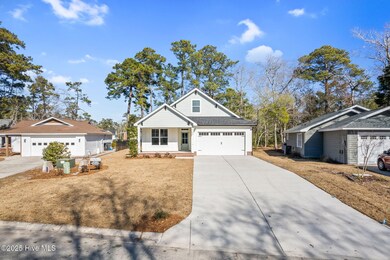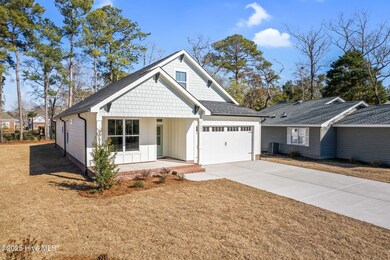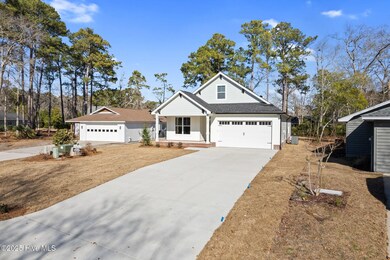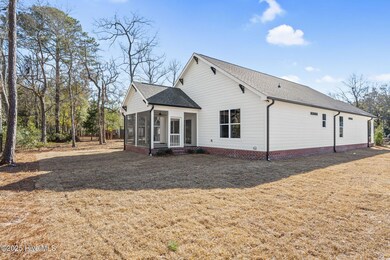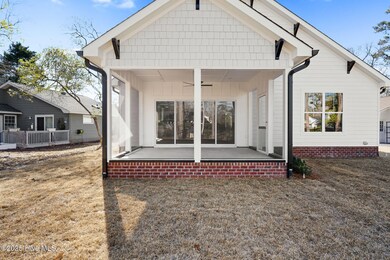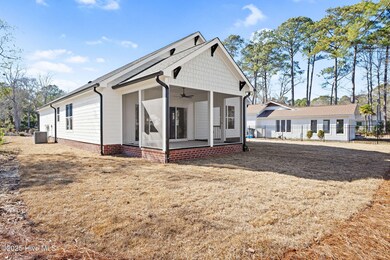
1634 Winding Way SW Ocean Isle Beach, NC 28469
Highlights
- Gated Community
- Solid Surface Countertops
- Covered patio or porch
- Union Elementary School Rated A-
- Community Pool
- Walk-In Closet
About This Home
As of April 2025Southern, Coastal Living in Ocean Isle Beach, NC! Beautiful Brick Landing Plantation, with a clubhouse overlooking the Intracoastal Waterway! Be the FIRST to live in this brand new home, soon to be ready! Covered porches, spacious floor plan, nicely elevated homesite. Attention to detail in the upgrades, makes all the difference! 9' ceilings, luxury plank flooring, beautiful built-ins. Inviting entry, living & dining areas are the ideal size. Calming coastal colors, decorative lighting. Fantastic kitchen with shaker cabinetry, soft close cabinets & drawers, kitchen island, quartz counters, tile backsplash, stainless appliances. Back covered porch. Comfortable master suite with master bath, double vanity, nice walk-in closet. Guest rooms, with great closet space, or can be utilized as an office/study. Exceptional & superior quality! Brick Landing Plantation is just down the street form the island and 2 boat launches, the Bricklanding launch and Ocean Isle Beach launch. Amenities included a gated community, swimming pool. Within 5-10 minutes of waterfront dining, fresh local seafood, summer concerts & markets, numerous golf courses. 10-15 min to the new boat marina, Sunset Beach waterfront park & boat launch.
Last Agent to Sell the Property
CENTURY 21 Sunset Realty License #216863 Listed on: 10/31/2024

Home Details
Home Type
- Single Family
Est. Annual Taxes
- $140
Year Built
- Built in 2024
Lot Details
- 9,148 Sq Ft Lot
- Lot Dimensions are 60x149x70x136
- Property is zoned Co-R-7500
HOA Fees
- $122 Monthly HOA Fees
Parking
- 2 Car Attached Garage
Home Design
- Slab Foundation
- Wood Frame Construction
- Composition Roof
- Stick Built Home
Interior Spaces
- 1,833 Sq Ft Home
- 1-Story Property
- Ceiling height of 9 feet or more
- Combination Dining and Living Room
Kitchen
- Stove
- <<builtInMicrowave>>
- Dishwasher
- Kitchen Island
- Solid Surface Countertops
- Disposal
Bedrooms and Bathrooms
- 3 Bedrooms
- Walk-In Closet
- 2 Full Bathrooms
- Walk-in Shower
Schools
- Union Elementary School
- Shallotte Middle School
- West Brunswick High School
Additional Features
- Covered patio or porch
- Heat Pump System
Listing and Financial Details
- Assessor Parcel Number 244cb013
Community Details
Overview
- Blpma & Oakbrook I Association, Phone Number (910) 754-4642
- Brick Landing Subdivision
Recreation
- Community Pool
Security
- Gated Community
Ownership History
Purchase Details
Home Financials for this Owner
Home Financials are based on the most recent Mortgage that was taken out on this home.Purchase Details
Home Financials for this Owner
Home Financials are based on the most recent Mortgage that was taken out on this home.Purchase Details
Purchase Details
Similar Homes in Ocean Isle Beach, NC
Home Values in the Area
Average Home Value in this Area
Purchase History
| Date | Type | Sale Price | Title Company |
|---|---|---|---|
| Warranty Deed | $449,000 | None Listed On Document | |
| Warranty Deed | $35,000 | None Listed On Document | |
| Warranty Deed | $146,000 | None Available | |
| Warranty Deed | $60,000 | None Available |
Mortgage History
| Date | Status | Loan Amount | Loan Type |
|---|---|---|---|
| Open | $359,200 | New Conventional |
Property History
| Date | Event | Price | Change | Sq Ft Price |
|---|---|---|---|---|
| 04/07/2025 04/07/25 | Sold | $449,000 | -2.2% | $245 / Sq Ft |
| 02/25/2025 02/25/25 | Pending | -- | -- | -- |
| 10/31/2024 10/31/24 | For Sale | $459,000 | -2.1% | $250 / Sq Ft |
| 10/31/2024 10/31/24 | For Sale | $469,000 | +1240.0% | $256 / Sq Ft |
| 08/30/2023 08/30/23 | Sold | $35,000 | +7.7% | -- |
| 08/04/2023 08/04/23 | Pending | -- | -- | -- |
| 08/02/2023 08/02/23 | For Sale | $32,500 | -- | -- |
Tax History Compared to Growth
Tax History
| Year | Tax Paid | Tax Assessment Tax Assessment Total Assessment is a certain percentage of the fair market value that is determined by local assessors to be the total taxable value of land and additions on the property. | Land | Improvement |
|---|---|---|---|---|
| 2024 | $140 | $35,000 | $35,000 | $0 |
| 2023 | $136 | $35,000 | $35,000 | $0 |
| 2022 | $0 | $24,000 | $24,000 | $0 |
| 2021 | $0 | $24,000 | $24,000 | $0 |
| 2020 | $135 | $24,000 | $24,000 | $0 |
| 2019 | $135 | $24,000 | $24,000 | $0 |
| 2018 | $114 | $20,000 | $20,000 | $0 |
| 2017 | $110 | $20,000 | $20,000 | $0 |
| 2016 | $107 | $20,000 | $20,000 | $0 |
| 2015 | $107 | $20,000 | $20,000 | $0 |
| 2014 | $231 | $50,000 | $50,000 | $0 |
Agents Affiliated with this Home
-
Debbie Kinlaw

Seller's Agent in 2025
Debbie Kinlaw
CENTURY 21 Sunset Realty
(910) 443-3924
57 in this area
298 Total Sales
-
Sheryl French

Buyer's Agent in 2025
Sheryl French
Coldwell Banker Sea Coast Advantage
(910) 880-4547
15 in this area
146 Total Sales
-
Marty Ferrell

Seller's Agent in 2023
Marty Ferrell
CENTURY 21 Sunset Realty
(910) 712-3888
26 in this area
146 Total Sales
Map
Source: Hive MLS
MLS Number: 100489704
APN: 244CB013
- 1664 Greenside Ct SW Unit 77
- 1610 Winding Way SW
- 1672 E Magnolia Ct SW
- 1708 Oakbrook Dr SW
- 1710 Deerfield Dr SW Unit 4
- 1643 Deerfield Dr SW
- 1567 Colonist Square SW
- 1714 Deerfield Dr SW Unit 2
- 1552 Windsong Dr SW
- 1546 Windsong Dr SW
- 1550 Windsong Dr SW
- 2031 Greenside Manor Dr SW Unit L-16
- 1773 Oakbrook SW
- 2038 Greenside Manor Dr SW
- 1629 Colonist Square SW
- 2035 Greenside Manor Dr SW
- 2039 Greenside Manor Dr SW Unit L-14
- 2046 Greenside Manor Dr SW Unit L-28
- 2050 Greenside Manor Dr SW Unit L-29
- 2054 Greenside Manor Dr SW
