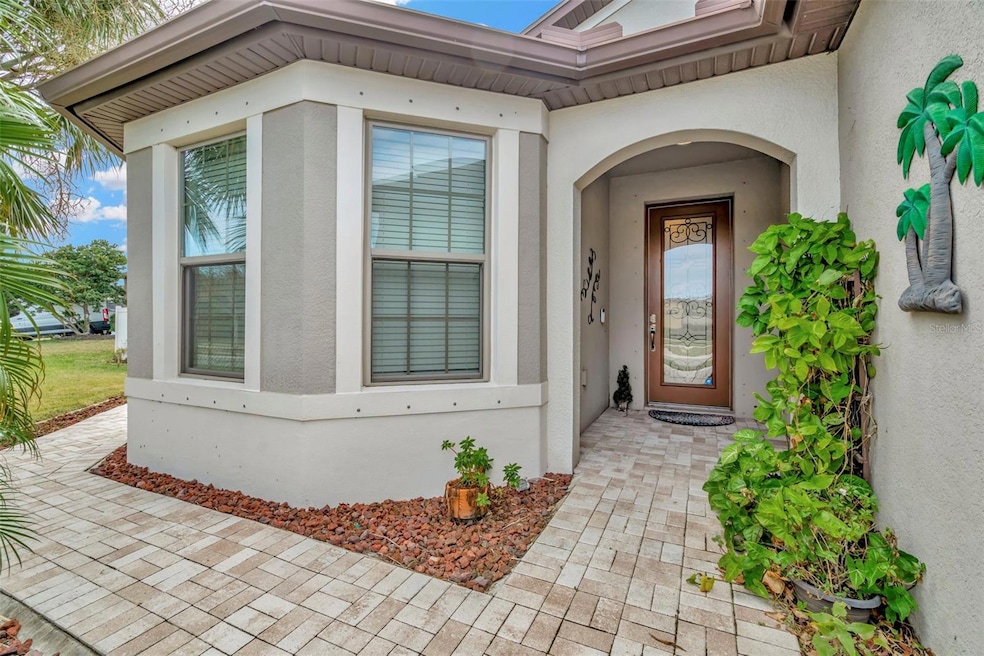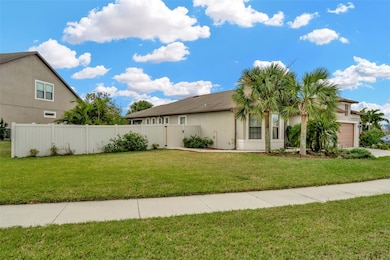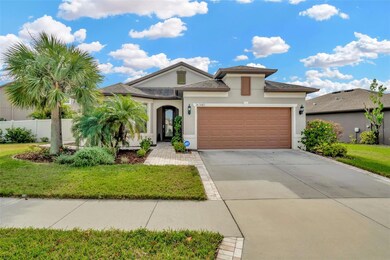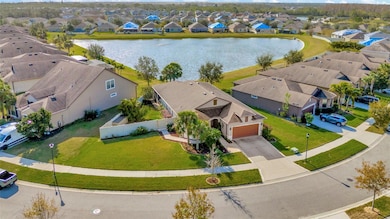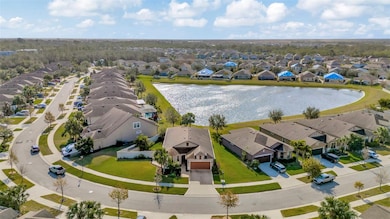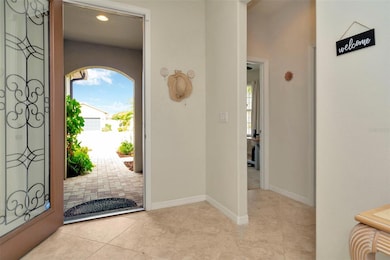16340 Treasure Point Dr Wimauma, FL 33598
Estimated payment $3,047/month
Highlights
- Access To Pond
- Pond View
- Stone Countertops
- Home fronts a pond
- Open Floorplan
- Enclosed Patio or Porch
About This Home
Water-view retreat in one of the area’s most desirable gated communities! This beautifully maintained single-family home offers the perfect blend of style, space, and comfort—with a layout designed for easy living and effortless entertaining. Inside, find a light-filled open floor plan with split bedrooms for added privacy. The spacious living area features elegant 20x20 ceramic tile and flows seamlessly through triple sliding glass doors to a screened lanai—ideal for enjoying Florida’s indoor-outdoor lifestyle. The kitchen is a showstopper with stainless steel appliances, generous cabinetry, a walk-in pantry, and a layout that brings everyone together. The extended garage features epoxy floors and overhead storage, while the laundry room includes cabinets for added organization. Out back, relax in your fully fenced yard with a paver walkway, a trash pad, and a handy storage shed. Live like you’re on vacation with resort-style amenities including a sparkling pool, pickleball, tennis, basketball, and scenic walking trails.
FHA 100% financing may be available—ask your agent for details. Don’t miss your chance to own this stunning waterfront gem!
Listing Agent
KEY TO FLORIDA REALTY Brokerage Phone: 239-776-9260 License #3387094 Listed on: 01/09/2025
Home Details
Home Type
- Single Family
Est. Annual Taxes
- $7,306
Year Built
- Built in 2016
Lot Details
- 8,593 Sq Ft Lot
- Lot Dimensions are 70.56x121.78
- Home fronts a pond
- North Facing Home
- Vinyl Fence
- Irrigation Equipment
- Property is zoned PD
HOA Fees
- $79 Monthly HOA Fees
Parking
- 2 Car Attached Garage
- Parking Pad
Home Design
- Slab Foundation
- Shingle Roof
- Block Exterior
- Stucco
Interior Spaces
- 1,994 Sq Ft Home
- 1-Story Property
- Open Floorplan
- Ceiling Fan
- Sliding Doors
- Living Room
- Dining Room
- Pond Views
Kitchen
- Breakfast Bar
- Walk-In Pantry
- Range
- Microwave
- Dishwasher
- Stone Countertops
- Disposal
Flooring
- Carpet
- Ceramic Tile
Bedrooms and Bathrooms
- 4 Bedrooms
- Split Bedroom Floorplan
- En-Suite Bathroom
- Walk-In Closet
- 2 Full Bathrooms
- Shower Only
Laundry
- Laundry Room
- Dryer
- Washer
Home Security
- Hurricane or Storm Shutters
- Fire and Smoke Detector
Outdoor Features
- Access To Pond
- Enclosed Patio or Porch
- Outdoor Storage
Schools
- Reddick Elementary School
- Shields Middle School
- Sumner High School
Utilities
- Central Heating and Cooling System
- Thermostat
- Phone Available
- Cable TV Available
Community Details
- Breeze Association
- Visit Association Website
- Dg Farms Ph 3A Subdivision
Listing and Financial Details
- Visit Down Payment Resource Website
- Legal Lot and Block 11 / 8
- Assessor Parcel Number U-05-32-20-A0C-000008-00011.0
- $1,573 per year additional tax assessments
Map
Home Values in the Area
Average Home Value in this Area
Tax History
| Year | Tax Paid | Tax Assessment Tax Assessment Total Assessment is a certain percentage of the fair market value that is determined by local assessors to be the total taxable value of land and additions on the property. | Land | Improvement |
|---|---|---|---|---|
| 2024 | $7,306 | $323,592 | $118,581 | $205,011 |
| 2023 | $8,210 | $334,800 | $118,581 | $216,219 |
| 2022 | $4,032 | $160,438 | $0 | $0 |
| 2021 | $3,813 | $155,765 | $0 | $0 |
| 2020 | $3,608 | $153,614 | $0 | $0 |
| 2019 | $3,338 | $143,544 | $0 | $0 |
| 2018 | $3,168 | $140,868 | $0 | $0 |
| 2017 | $3,358 | $184,108 | $0 | $0 |
| 2016 | $1,856 | $44,425 | $0 | $0 |
| 2015 | -- | $8,593 | $0 | $0 |
Property History
| Date | Event | Price | List to Sale | Price per Sq Ft | Prior Sale |
|---|---|---|---|---|---|
| 06/16/2025 06/16/25 | Price Changed | $448,000 | -0.2% | $225 / Sq Ft | |
| 03/23/2025 03/23/25 | Price Changed | $449,000 | -4.3% | $225 / Sq Ft | |
| 01/09/2025 01/09/25 | For Sale | $469,000 | +6.6% | $235 / Sq Ft | |
| 08/10/2023 08/10/23 | Sold | $440,000 | -2.0% | $220 / Sq Ft | View Prior Sale |
| 07/08/2023 07/08/23 | Pending | -- | -- | -- | |
| 06/29/2023 06/29/23 | For Sale | $449,000 | +2.5% | $225 / Sq Ft | |
| 08/24/2022 08/24/22 | Sold | $438,000 | -1.5% | $220 / Sq Ft | View Prior Sale |
| 07/21/2022 07/21/22 | Pending | -- | -- | -- | |
| 07/16/2022 07/16/22 | Price Changed | $444,500 | -1.1% | $223 / Sq Ft | |
| 07/05/2022 07/05/22 | For Sale | $449,500 | -- | $225 / Sq Ft |
Purchase History
| Date | Type | Sale Price | Title Company |
|---|---|---|---|
| Warranty Deed | $440,000 | American Guardian Title | |
| Warranty Deed | $438,000 | Integrity Title Services | |
| Special Warranty Deed | $274,600 | Pgp Title Of Florida Inc | |
| Deed | $360,000 | -- |
Mortgage History
| Date | Status | Loan Amount | Loan Type |
|---|---|---|---|
| Open | $432,030 | FHA | |
| Closed | $21,602 | No Value Available | |
| Previous Owner | $288,000 | New Conventional |
Source: Stellar MLS
MLS Number: TB8335831
APN: U-05-32-20-A0C-000008-00011.0
- 16355 Treasure Point Dr
- 16673 Windmill Forge Pass
- 16669 Windmill Forge Pass
- 16429 Little Garden Dr
- 5026 Ivory Stone Dr
- 5030 Jagged Cloud Dr
- 5134 Brickwood Rise Dr
- 5161 Brickwood Rise Dr
- 5057 Ivory Stone Dr
- 5009 Brickwood Rise Dr
- 16626 Mosaic Oar Dr
- 5127 Sable Chime Dr
- 5028 Emerald Isle Dr
- 16308 Garnet Glen Place
- 5004 Bella Armonia Cir
- 16301 Garnet Glen Place
- 4820 Grand Banks Dr
- 4830 Grand Banks Dr
- 4821 Grand Banks Dr
- 16244 Diamond Bay Dr
- 16645 Mosaic Oar Dr
- 16638 Mosaic Oar Dr
- 16549 Mosaic Oar Dr
- 4902 Cosmos Cir
- 4902 Cosmos Cir Unit 102.1410454
- 4902 Cosmos Cir Unit 113.1410472
- 4902 Cosmos Cir Unit 213.1410474
- 4902 Cosmos Cir Unit 215.1410476
- 4902 Cosmos Cir Unit 401.1410437
- 4902 Cosmos Cir Unit 313.1410429
- 4902 Cosmos Cir Unit 406.1410441
- 4902 Cosmos Cir Unit 408.1410443
- 4902 Cosmos Cir Unit 106.1410463
- 4902 Cosmos Cir Unit 116.1410417
- 4902 Cosmos Cir Unit 312.1410428
- 4902 Cosmos Cir Unit 219.1410459
- 4902 Cosmos Cir Unit 415.1410448
- 4902 Cosmos Cir Unit 416.1410449
- 4902 Cosmos Cir Unit 412.1410445
- 4902 Cosmos Cir Unit 417.1410450
