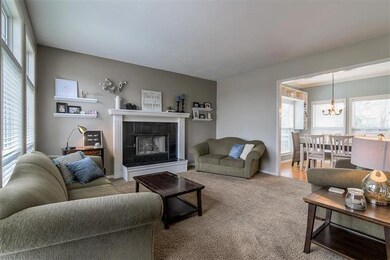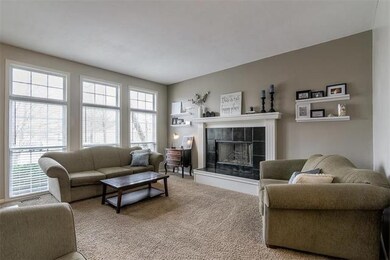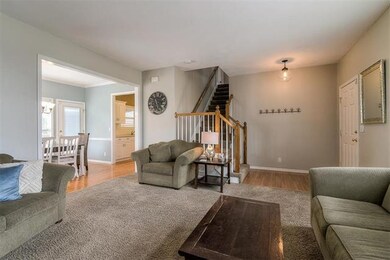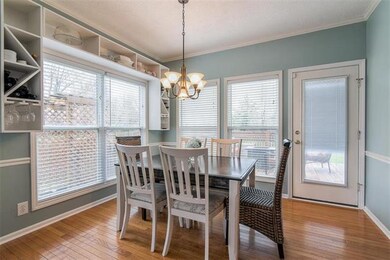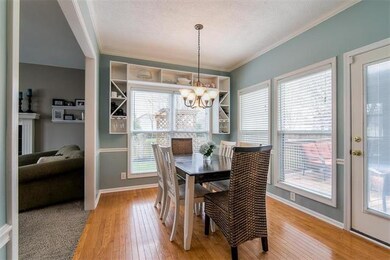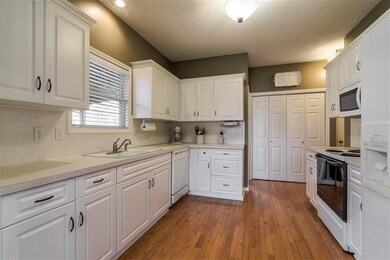
16343 S Burch St Olathe, KS 66062
Highlights
- Deck
- Vaulted Ceiling
- Great Room with Fireplace
- Sunnyside Elementary School Rated A
- Traditional Architecture
- Granite Countertops
About This Home
As of December 2024Perfection in Palisade Park! Hurry to this gorgeous 4 BR, 3 1/2 BA 2 story on huge, fenced in culdesac lot! Entertain on the massive covered deck! Great room with fireplace and tons of natural light! Master suite upgraded with granite, tile and amazing shower! Fresh paint in today's colors! Finished basement with office or 5th non-conforming BR and full bath! Walk to award winning Sunnyside Elementary!
Last Agent to Sell the Property
Real Broker, LLC License #SP00232781 Listed on: 04/13/2018

Home Details
Home Type
- Single Family
Est. Annual Taxes
- $3,405
Year Built
- Built in 1999
Lot Details
- Cul-De-Sac
- Wood Fence
HOA Fees
- $31 Monthly HOA Fees
Parking
- 2 Car Attached Garage
Home Design
- Traditional Architecture
- Frame Construction
- Composition Roof
Interior Spaces
- Wet Bar: Separate Shower And Tub, Built-in Features, Hardwood, Cathedral/Vaulted Ceiling, Fireplace
- Built-In Features: Separate Shower And Tub, Built-in Features, Hardwood, Cathedral/Vaulted Ceiling, Fireplace
- Vaulted Ceiling
- Ceiling Fan: Separate Shower And Tub, Built-in Features, Hardwood, Cathedral/Vaulted Ceiling, Fireplace
- Skylights
- Thermal Windows
- Shades
- Plantation Shutters
- Drapes & Rods
- Great Room with Fireplace
- Formal Dining Room
Kitchen
- Granite Countertops
- Laminate Countertops
Flooring
- Wall to Wall Carpet
- Linoleum
- Laminate
- Stone
- Ceramic Tile
- Luxury Vinyl Plank Tile
- Luxury Vinyl Tile
Bedrooms and Bathrooms
- 4 Bedrooms
- Cedar Closet: Separate Shower And Tub, Built-in Features, Hardwood, Cathedral/Vaulted Ceiling, Fireplace
- Walk-In Closet: Separate Shower And Tub, Built-in Features, Hardwood, Cathedral/Vaulted Ceiling, Fireplace
- Double Vanity
- Separate Shower And Tub
Finished Basement
- Basement Fills Entire Space Under The House
- Sump Pump
Outdoor Features
- Deck
- Enclosed Patio or Porch
Schools
- Sunnyside Elementary School
- Olathe South High School
Utilities
- Forced Air Heating and Cooling System
Community Details
- Palisade Park Subdivision
Listing and Financial Details
- Assessor Parcel Number DP55750000 0086
Ownership History
Purchase Details
Home Financials for this Owner
Home Financials are based on the most recent Mortgage that was taken out on this home.Purchase Details
Home Financials for this Owner
Home Financials are based on the most recent Mortgage that was taken out on this home.Purchase Details
Home Financials for this Owner
Home Financials are based on the most recent Mortgage that was taken out on this home.Purchase Details
Home Financials for this Owner
Home Financials are based on the most recent Mortgage that was taken out on this home.Purchase Details
Purchase Details
Home Financials for this Owner
Home Financials are based on the most recent Mortgage that was taken out on this home.Purchase Details
Home Financials for this Owner
Home Financials are based on the most recent Mortgage that was taken out on this home.Similar Homes in Olathe, KS
Home Values in the Area
Average Home Value in this Area
Purchase History
| Date | Type | Sale Price | Title Company |
|---|---|---|---|
| Warranty Deed | -- | Continental Title Company | |
| Warranty Deed | -- | Continental Title Company | |
| Deed | -- | Security 1St Title | |
| Warranty Deed | -- | Platinum Title Llc | |
| Quit Claim Deed | -- | None Available | |
| Interfamily Deed Transfer | -- | None Available | |
| Warranty Deed | -- | Heartland Title | |
| Warranty Deed | -- | Old Republic Title Company |
Mortgage History
| Date | Status | Loan Amount | Loan Type |
|---|---|---|---|
| Previous Owner | $141,300 | New Conventional | |
| Previous Owner | $150,500 | Future Advance Clause Open End Mortgage | |
| Previous Owner | $62,772 | Stand Alone Second | |
| Previous Owner | $150,400 | Purchase Money Mortgage | |
| Previous Owner | $168,000 | No Value Available | |
| Closed | $37,722 | No Value Available |
Property History
| Date | Event | Price | Change | Sq Ft Price |
|---|---|---|---|---|
| 12/19/2024 12/19/24 | Sold | -- | -- | -- |
| 11/17/2024 11/17/24 | Pending | -- | -- | -- |
| 11/15/2024 11/15/24 | Price Changed | $405,000 | -2.4% | $174 / Sq Ft |
| 11/01/2024 11/01/24 | For Sale | $415,000 | +53.7% | $178 / Sq Ft |
| 06/04/2018 06/04/18 | Sold | -- | -- | -- |
| 04/15/2018 04/15/18 | Pending | -- | -- | -- |
| 04/13/2018 04/13/18 | For Sale | $270,000 | -- | $158 / Sq Ft |
Tax History Compared to Growth
Tax History
| Year | Tax Paid | Tax Assessment Tax Assessment Total Assessment is a certain percentage of the fair market value that is determined by local assessors to be the total taxable value of land and additions on the property. | Land | Improvement |
|---|---|---|---|---|
| 2024 | $5,357 | $47,483 | $9,525 | $37,958 |
| 2023 | $4,994 | $43,505 | $8,286 | $35,219 |
| 2022 | $4,565 | $38,709 | $7,199 | $31,510 |
| 2021 | $4,565 | $36,237 | $7,199 | $29,038 |
| 2020 | $4,301 | $34,454 | $6,545 | $27,909 |
| 2019 | $4,133 | $32,902 | $5,931 | $26,971 |
| 2018 | $3,559 | $28,175 | $5,388 | $22,787 |
| 2017 | $3,405 | $26,691 | $4,900 | $21,791 |
| 2016 | $3,000 | $24,150 | $4,677 | $19,473 |
| 2015 | $2,962 | $23,851 | $4,677 | $19,174 |
| 2013 | -- | $22,264 | $4,677 | $17,587 |
Agents Affiliated with this Home
-

Seller's Agent in 2024
Hannah Murrell
KW KANSAS CITY METRO
(913) 617-8335
31 in this area
147 Total Sales
-

Buyer's Agent in 2024
Garrett Smith
KW KANSAS CITY METRO
(913) 633-9606
15 in this area
68 Total Sales
-

Seller's Agent in 2018
Katie Willis
Real Broker, LLC
(913) 486-0336
36 in this area
86 Total Sales
-

Buyer's Agent in 2018
Andrew Kneisler
ReeceNichols - Leawood
(913) 908-5008
15 in this area
95 Total Sales
Map
Source: Heartland MLS
MLS Number: 2099036
APN: DP55750000-0086
- Yorkshire I Plan at Stonebridge Meadows
- Hawthorn II Plan at Stonebridge Meadows
- Maplewood Plan at Stonebridge Meadows
- Sycamore Plan at Stonebridge Meadows
- Yorkshire II Plan at Stonebridge Meadows
- Ashwood Plan at Stonebridge Meadows
- Cypress II Plan at Stonebridge Meadows
- 16488 S Stagecoach St
- 17586 W 161st St
- 16972 S Mahaffie St
- 16960 S Mahaffie St
- 16977 S Mahaffie St
- 16965 S Mahaffie St
- 16502 S Stagecoach St
- 16529 S Fellows St
- 16601 S Lawson St
- 16737 S Ripley St
- 17577 W 160th Terrace
- 16789 S Fellows St
- 16751 S Fellows St

