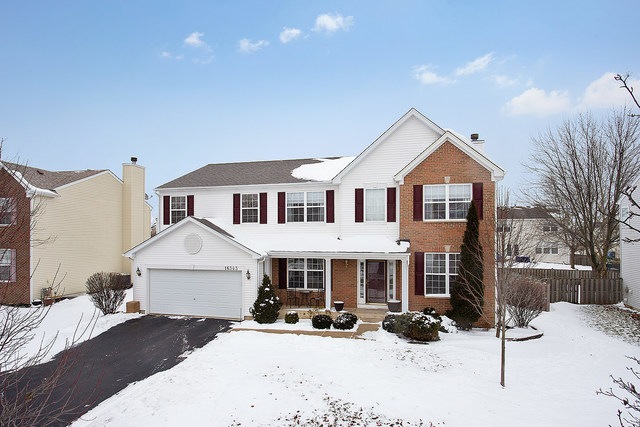
16343 W Cagwin Dr Lockport, IL 60441
Highlights
- Wood Flooring
- Walk-In Pantry
- Attached Garage
- Hadley Middle School Rated 9+
- Porch
- Walk-In Closet
About This Home
As of April 2019This wonderful updated, modern style, move in ready, 5 bedroom home is just steps away from the park and playground. Large, open kitchen with eating area that flows right into a modern living area. Step outside to the tiered deck with new pergola awning, and enjoy your large, fenced yard. Large Master bedroom with jacuzzi tub and walk - closet. Tons of storage space, with a remodeled fully finished basement for play and entertaining. Basement includes a full, newly remodeled bath. New roof (17) and refurbished deck. Newer hardwood floors, newer windows and a reverse osmosis water filtration system Other great features include a den/ office and loft space on second floor landing. Take one step inside and you will know you are home. Home Warranty included.
Last Agent to Sell the Property
Michael Collins
Coldwell Banker The Real Estate Group Listed on: 01/20/2019
Home Details
Home Type
- Single Family
Est. Annual Taxes
- $12,702
Year Built
- 2002
HOA Fees
- $27 per month
Parking
- Attached Garage
- Garage Is Owned
Home Design
- Brick Exterior Construction
- Slab Foundation
- Asphalt Shingled Roof
Interior Spaces
- Wood Burning Fireplace
- Fireplace With Gas Starter
- Wood Flooring
Kitchen
- Breakfast Bar
- Walk-In Pantry
- Oven or Range
- <<microwave>>
- Freezer
- Dishwasher
- Kitchen Island
- Disposal
Bedrooms and Bathrooms
- Walk-In Closet
- Primary Bathroom is a Full Bathroom
Laundry
- Laundry on main level
- Dryer
- Washer
Finished Basement
- Basement Fills Entire Space Under The House
- Finished Basement Bathroom
- Crawl Space
Outdoor Features
- Patio
- Porch
Utilities
- Central Air
- Heating System Uses Gas
Listing and Financial Details
- Homeowner Tax Exemptions
Ownership History
Purchase Details
Home Financials for this Owner
Home Financials are based on the most recent Mortgage that was taken out on this home.Purchase Details
Home Financials for this Owner
Home Financials are based on the most recent Mortgage that was taken out on this home.Purchase Details
Home Financials for this Owner
Home Financials are based on the most recent Mortgage that was taken out on this home.Similar Homes in Lockport, IL
Home Values in the Area
Average Home Value in this Area
Purchase History
| Date | Type | Sale Price | Title Company |
|---|---|---|---|
| Warranty Deed | $357,000 | First American Title | |
| Warranty Deed | $271,000 | First American Title Ins Co | |
| Special Warranty Deed | $280,500 | -- |
Mortgage History
| Date | Status | Loan Amount | Loan Type |
|---|---|---|---|
| Open | $272,000 | New Conventional | |
| Closed | $285,600 | New Conventional | |
| Previous Owner | $216,800 | New Conventional | |
| Previous Owner | $14,000 | Reverse Mortgage Home Equity Conversion Mortgage | |
| Previous Owner | $35,376 | Unknown | |
| Previous Owner | $180,000 | Purchase Money Mortgage |
Property History
| Date | Event | Price | Change | Sq Ft Price |
|---|---|---|---|---|
| 04/12/2019 04/12/19 | Sold | $357,000 | -2.2% | $116 / Sq Ft |
| 01/31/2019 01/31/19 | Pending | -- | -- | -- |
| 01/20/2019 01/20/19 | For Sale | $365,000 | +34.7% | $119 / Sq Ft |
| 04/30/2013 04/30/13 | Sold | $271,000 | -2.9% | $88 / Sq Ft |
| 04/02/2013 04/02/13 | Pending | -- | -- | -- |
| 03/04/2013 03/04/13 | For Sale | $279,000 | -- | $91 / Sq Ft |
Tax History Compared to Growth
Tax History
| Year | Tax Paid | Tax Assessment Tax Assessment Total Assessment is a certain percentage of the fair market value that is determined by local assessors to be the total taxable value of land and additions on the property. | Land | Improvement |
|---|---|---|---|---|
| 2023 | $12,702 | $139,259 | $25,917 | $113,342 |
| 2022 | $11,615 | $130,027 | $24,199 | $105,828 |
| 2021 | $11,093 | $123,190 | $22,927 | $100,263 |
| 2020 | $11,052 | $118,074 | $22,083 | $95,991 |
| 2019 | $10,638 | $113,587 | $21,244 | $92,343 |
| 2018 | $10,149 | $107,001 | $15,717 | $91,284 |
| 2017 | $9,993 | $104,006 | $15,277 | $88,729 |
| 2016 | $9,778 | $100,538 | $14,768 | $85,770 |
| 2015 | $9,376 | $96,765 | $14,214 | $82,551 |
| 2014 | $9,376 | $92,734 | $13,920 | $78,814 |
| 2013 | $9,376 | $92,734 | $13,920 | $78,814 |
Agents Affiliated with this Home
-
M
Seller's Agent in 2019
Michael Collins
Coldwell Banker The Real Estate Group
-
Vicki Stevenson

Buyer's Agent in 2019
Vicki Stevenson
eXp Realty
(708) 251-1500
200 Total Sales
-
Jeffrey McGinn

Seller's Agent in 2013
Jeffrey McGinn
RE/MAX
(630) 890-1587
2 in this area
73 Total Sales
-
Chris Yonke
C
Buyer's Agent in 2013
Chris Yonke
Exit Realty Redefined
(630) 745-1593
3 Total Sales
Map
Source: Midwest Real Estate Data (MRED)
MLS Number: MRD10254754
APN: 05-31-205-003
- 16347 Cagwin Dr
- 17658 S Alta Dr
- 17660 S Gilbert Dr
- 17437 Yakima Dr
- 16409 Teton Dr Unit D
- 17817 Cinnamon Ct
- 17436 Teton Cir
- 17456 Sauk Dr
- 17434 Teton Cir
- 16125-45 Bruce Rd
- 15959 Prairie View Ct Unit T6
- 15949 Prairie View Ct Unit T5
- 16440 W Cottonwood Dr
- 16446 W Cottonwood Dr
- 18032 S Mccabe Ln
- 17240 Arrow Head Dr
- 16637 W Oneida Dr
- 17207 Arrow Head Dr
- 16521 W Delaware Dr
- 15947 Orchid Ln
