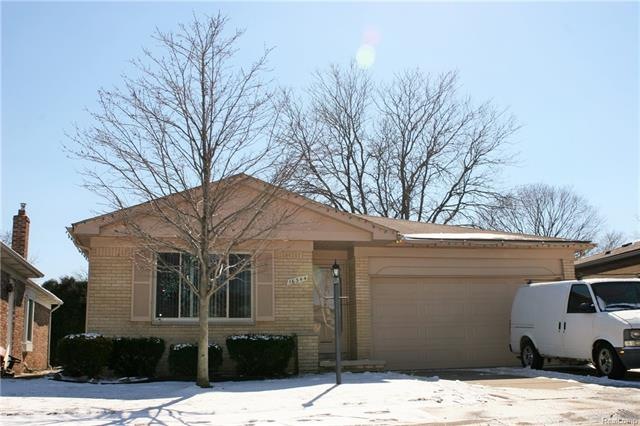
$194,900
- 3 Beds
- 1 Bath
- 1,026 Sq Ft
- 46985 Heydenreich Rd
- Macomb, MI
Opportunity knocks!! Great potential! Three bedroom full brick broad front ranch on almost 1/2 acre in Chippewa Valley schools at a really great price!! Price reflects needed repairs and or updates. Being sold strictly as-is...seller will do no cleanout nor any repairs. Eat in kitchen with doorwall to large deck. No FHA or VA offers please. All sizes shown are strictly estimates. Information
John Graham John Graham Realty, LLC
