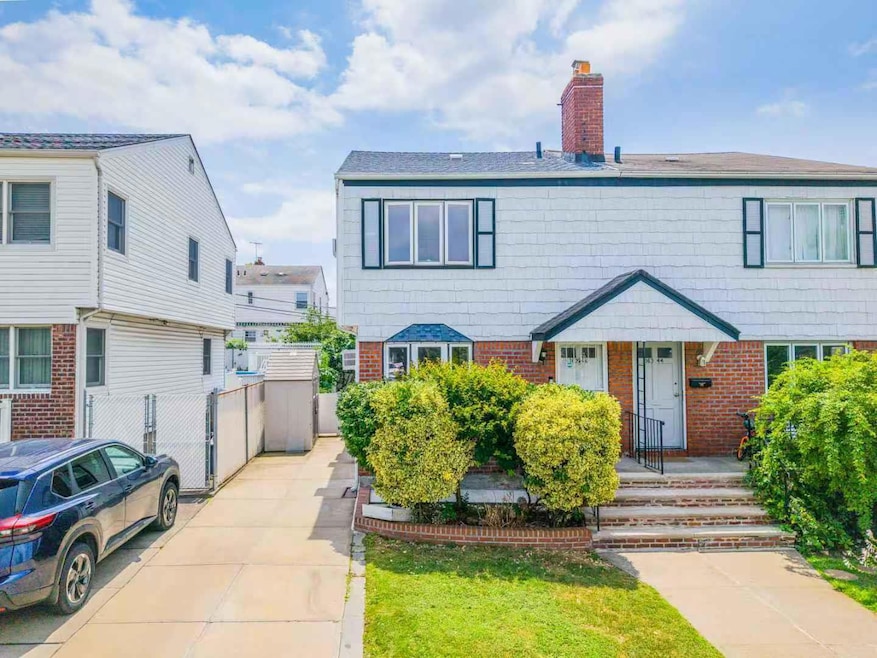
16346 21st Rd Whitestone, NY 11357
Clearview NeighborhoodEstimated payment $5,473/month
Highlights
- Traditional Architecture
- Granite Countertops
- Wrap Around Porch
- P.S. 184 Flushing Manor Rated A
- Formal Dining Room
- 1-minute walk to Playground Twenty One
About This Home
LOCATION LOCATION!! Desirable property located in a quiet Whitestone neighborhood. This charming home offers the perfect blend of comfort, space. On the first level, you’ll find a spacious living room, a dedicated dining area, a well-equipped kitchen, a convenient half bathroom and access to a fully fenced backyard, The second floor features three well-proportioned bedrooms and a full bathroom, providing privacy and functionality for daily living. The finished basement adds valuable extra space and includes another full bathroom, offering great potential for a recreation area, guest suite, or home office. Transportation is a breeze with the Q15 bus just steps away, taking you directly to the Flushing Main Street subway station — only 20 minutes from the center of Flushing.
Recent upgrades include a brand-new roof and siding installed just six months ago, ensuring long-term value and peace of mind. With a total of two full bathrooms and one half bath, this home is move-in ready and waiting for its next chapter.
Listing Agent
Century Homes Realty Group LLC Brokerage Phone: 718-886-6800 License #10401209339 Listed on: 07/15/2025

Home Details
Home Type
- Single Family
Est. Annual Taxes
- $7,077
Year Built
- Built in 1960
Lot Details
- 2,186 Sq Ft Lot
- Lot Dimensions are 25x87.5
Home Design
- Traditional Architecture
- Brick Exterior Construction
- Frame Construction
Interior Spaces
- 1,056 Sq Ft Home
- Formal Dining Room
- Finished Basement
- Basement Fills Entire Space Under The House
- Granite Countertops
Bedrooms and Bathrooms
- 3 Bedrooms
Parking
- Alley Access
- Driveway
Outdoor Features
- Wrap Around Porch
Schools
- Ps 20 John Bowne Elementary School
- JHS 194 William Carr Middle School
- East-West School Of International Studies High School
Utilities
- Cooling System Mounted To A Wall/Window
- Forced Air Heating System
- Phone Available
- Cable TV Available
Listing and Financial Details
- Assessor Parcel Number 05757-0028
Map
Home Values in the Area
Average Home Value in this Area
Tax History
| Year | Tax Paid | Tax Assessment Tax Assessment Total Assessment is a certain percentage of the fair market value that is determined by local assessors to be the total taxable value of land and additions on the property. | Land | Improvement |
|---|---|---|---|---|
| 2025 | $7,077 | $37,345 | $9,108 | $28,237 |
| 2024 | $7,077 | $35,233 | $9,437 | $25,796 |
| 2023 | $7,077 | $35,233 | $9,106 | $26,127 |
| 2022 | $6,980 | $47,880 | $13,740 | $34,140 |
| 2021 | $6,942 | $49,020 | $13,740 | $35,280 |
| 2020 | $6,291 | $46,920 | $13,740 | $33,180 |
| 2019 | $5,849 | $46,740 | $13,740 | $33,000 |
| 2018 | $5,688 | $29,361 | $9,510 | $19,851 |
| 2017 | $5,640 | $29,138 | $11,196 | $17,942 |
| 2016 | $5,185 | $29,138 | $11,196 | $17,942 |
| 2015 | $3,096 | $25,934 | $11,977 | $13,957 |
| 2014 | $3,096 | $24,468 | $10,827 | $13,641 |
Property History
| Date | Event | Price | Change | Sq Ft Price |
|---|---|---|---|---|
| 07/24/2025 07/24/25 | Pending | -- | -- | -- |
| 07/15/2025 07/15/25 | For Sale | $898,000 | -- | $850 / Sq Ft |
Purchase History
| Date | Type | Sale Price | Title Company |
|---|---|---|---|
| Deed | $725,000 | -- |
Mortgage History
| Date | Status | Loan Amount | Loan Type |
|---|---|---|---|
| Open | $435,000 | Purchase Money Mortgage | |
| Previous Owner | $92,133 | No Value Available | |
| Previous Owner | $80,000 | No Value Available | |
| Previous Owner | $75,000 | No Value Available |
Similar Homes in the area
Source: OneKey® MLS
MLS Number: 889555
APN: 05757-0028
- 163-39 21st Ave
- 16366 23rd Ave
- 163-28 20th Rd
- 166-36 23rd Ave
- 163-32 20th Ave
- 163-61 20th Ave
- 163-40 19th Ave
- 166-51 20th Rd
- 160-38 23rd Ave
- 24-65 Francis Lewis Blvd
- 16052 20th Ave
- 163-47 19th Ave
- 160-36 24th Ave
- 163-16 25th Ave
- 24-06 169th St
- 160-19 24th Ave
- 16627 25th Ave
- 17-72 166th St Unit UPPER
- 24-44 163rd St
- 168-3 19th Ave Unit 3-181






