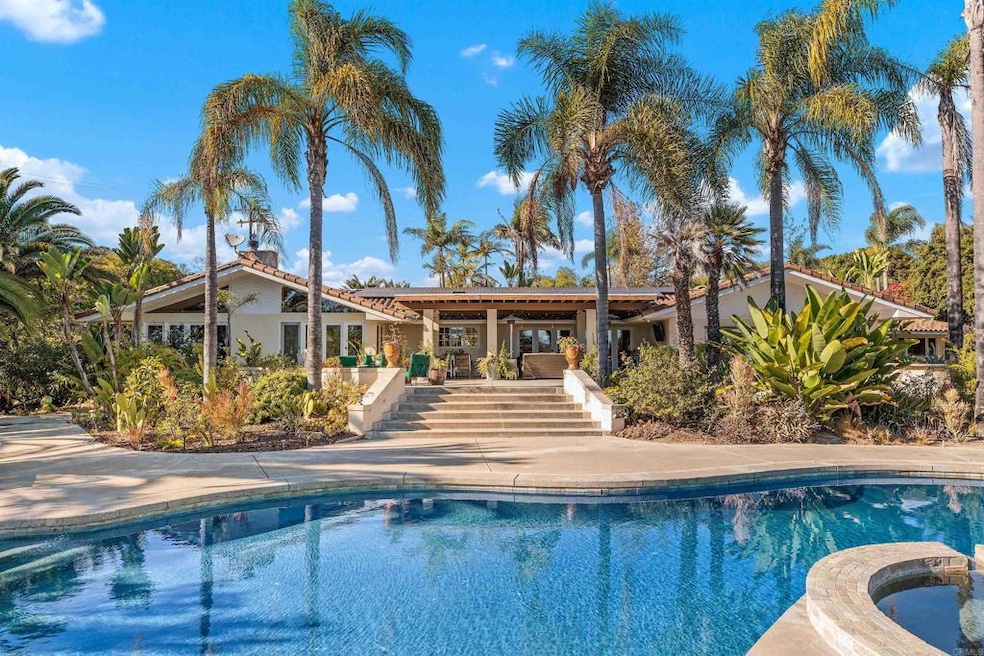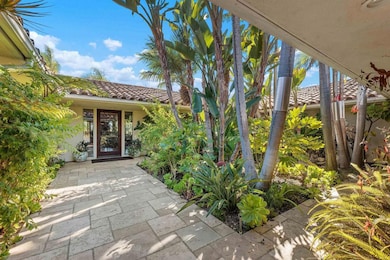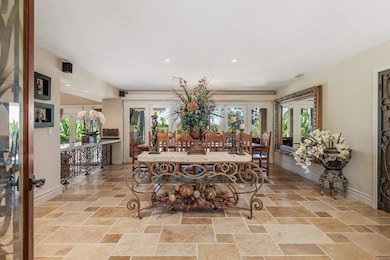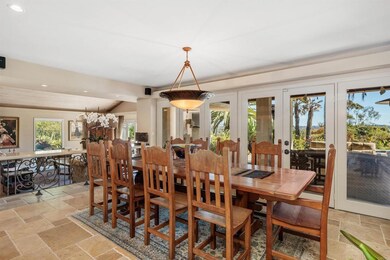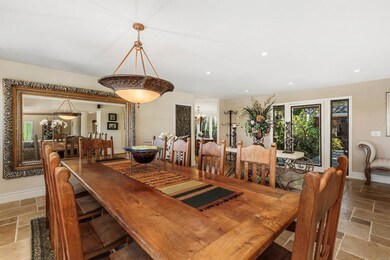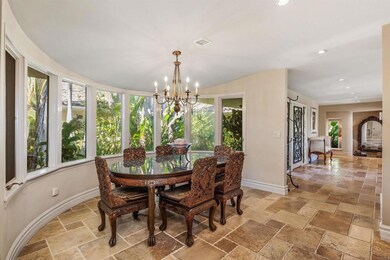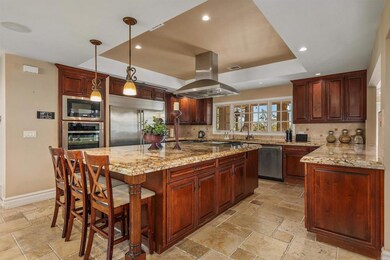16346 Via Del Alba Rancho Santa Fe, CA 92067
Highlights
- In Ground Pool
- Solar Power System
- 2.25 Acre Lot
- R. Roger Rowe Elementary School Rated A
- Panoramic View
- Open Floorplan
About This Home
Check with agent for availability, short term rate, summer rate and long term rate. Single level west side Covenant home with panoramic views. Private and quiet home w/ charming entry courtyard, kitchen w/ natural stone counters, top of the line Stainless appliances including 48" wolf stove. Family room w/ fireplace, beautiful vaulted wood ceiling opens to the big patio area outside. Wood and stone flooring thru-out. 4+ bedrooms plus an exercise room and 5 1/2 bathrooms. Separate entry to guest suite. Beautiful backyard with pebble tech pool & spa. Entertainment area w wet bar and barbeque. Covered sitting area. Private fenced yard area w gorgeous panoramic view. Lots of fruit trees. Fully furnished. Tesla solar panels on the roof.
Last Listed By
Coldwell Banker Realty Brokerage Email: pziatabari@gmail.com License #01019221 Listed on: 05/24/2025

Home Details
Home Type
- Single Family
Est. Annual Taxes
- $16,945
Year Built
- Built in 2012
Lot Details
- 2.25 Acre Lot
- Cul-De-Sac
- Drip System Landscaping
- Secluded Lot
- Paved or Partially Paved Lot
- Gentle Sloping Lot
- Sprinklers Throughout Yard
- Back and Front Yard
- Property is zoned R1
Parking
- 2 Car Attached Garage
- Parking Available
- Garage Door Opener
- Driveway
Property Views
- Panoramic
- City Lights
- Hills
Home Design
- Copper Plumbing
Interior Spaces
- 5,000 Sq Ft Home
- 1-Story Property
- Open Floorplan
- Wet Bar
- Furnished
- Wired For Sound
- Cathedral Ceiling
- Entryway
- Family Room with Fireplace
- Living Room with Fireplace
- Bonus Room
- Utility Room
- Home Gym
- Attic Fan
Kitchen
- Walk-In Pantry
- Microwave
- Dishwasher
- Stone Countertops
- Trash Compactor
- Disposal
Bedrooms and Bathrooms
- 5 Bedrooms
- Walk-In Closet
- Maid or Guest Quarters
Laundry
- Laundry Room
- Dryer
- Washer
Eco-Friendly Details
- Solar Power System
Outdoor Features
- In Ground Pool
- Outdoor Grill
Utilities
- Forced Air Zoned Heating and Cooling System
- Water Purifier
Listing and Financial Details
- Security Deposit $25,000
- Rent includes association dues, cable TV, gardener, trash collection, water, sewer
- Available 6/1/25
- Tax Lot 03897
- Tax Tract Number 71005
- Assessor Parcel Number 2681303300
Community Details
Overview
- Property has a Home Owners Association
- Rsf Subdivision
- Property is near a preserve or public land
Recreation
- Horse Trails
- Hiking Trails
Pet Policy
- Limit on the number of pets
- Breed Restrictions
Map
Source: California Regional Multiple Listing Service (CRMLS)
MLS Number: NDP2505134
APN: 268-130-33
- 16337 Los Arboles
- 0 La Palma Unit 27 250000993
- 5653 Linea Del Cielo
- 16827 Via de la Valle
- 16901 La Gracia
- 6019 La Flecha
- 6129 La Flecha
- 5508 Avenida Maravillas
- 6131 El Tordo
- 6143 Paseo Arbolado
- 5423 Calzada Del Bosque
- 16039 Via Del Alba
- 5499 Avenida Maravillas
- 6449 Las Colinas
- 5306 Linea Del Cielo
- 6176 El Tordo
- 16147 Via de Santa fe
- 16401 Calle Feliz
- 5851 Via de La Cumbre
- 5458 Avenida Maravillas
