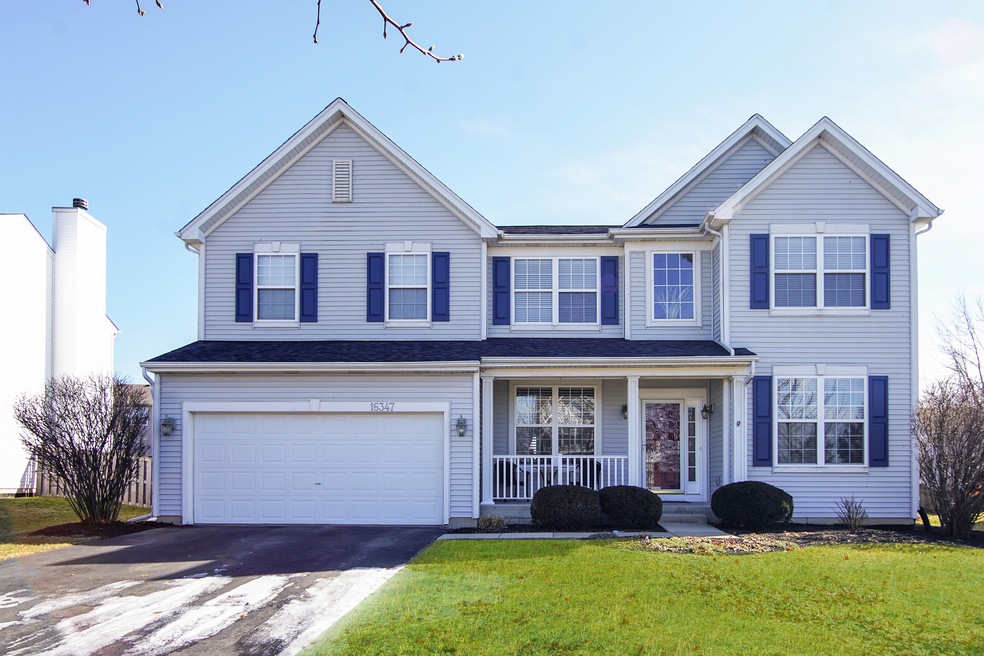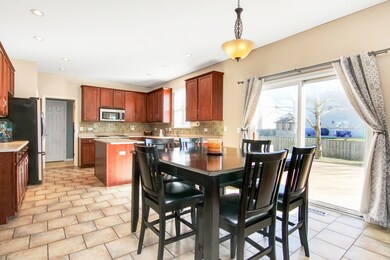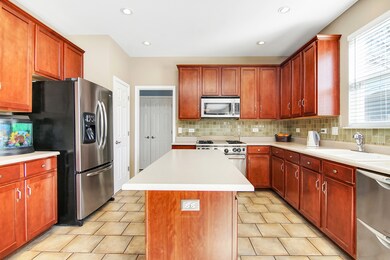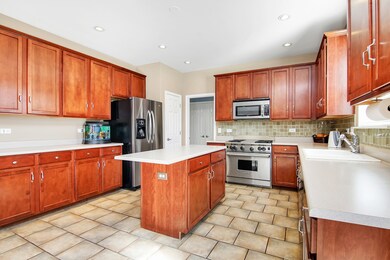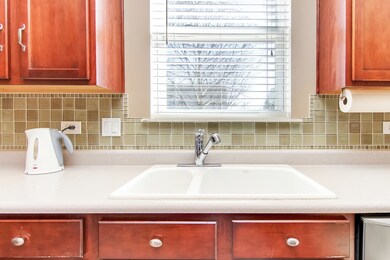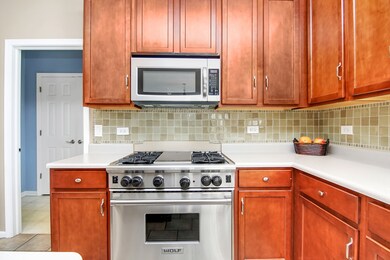
16347 Cagwin Dr Lockport, IL 60441
Highlights
- Landscaped Professionally
- Deck
- Loft
- Hadley Middle School Rated 9+
- Property is near a park
- Walk-In Pantry
About This Home
As of March 2019Beautiful open concept 2 story features 4 bedrooms, 2.5 baths that has amazing exposures bathing the home in tons of natural light throughout the entire day. Chef's kitchen with excellent cabinet space, center island, stainless appliances, commercial grade gas range and ample space for full sized eating area. Kitchen flows into large family creating an open space perfect for gatherings and entertaining. Main level also includes formal dining room, living room, laundry room and inviting foyer. LED lighting throughout most of home. Second level includes massive vaulted master suite, 3 additional bedrooms, one bath and a central loft perfect for reading, lounging and relaxing. Full finished basement with newer furnace, AC, 75 gal. water heater. Great fenced yard, maintenance-free deck, new roof and whole house generator complete this home which has the very best that Lockport has to offer, located just steps away from Willow Walk Park, minutes from 355 and shopping. Check out video tour!
Last Agent to Sell the Property
Keller Williams Preferred Realty License #475125562 Listed on: 02/18/2019

Home Details
Home Type
- Single Family
Est. Annual Taxes
- $11,572
Year Built
- 2003
Lot Details
- Fenced Yard
- Landscaped Professionally
HOA Fees
- $29 per month
Parking
- Attached Garage
- Heated Garage
- Garage Transmitter
- Garage Door Opener
- Driveway
- Parking Included in Price
- Garage Is Owned
Home Design
- Slab Foundation
- Asphalt Shingled Roof
- Vinyl Siding
Interior Spaces
- Entrance Foyer
- Loft
- Finished Basement
- Partial Basement
Kitchen
- Breakfast Bar
- Walk-In Pantry
- <<doubleOvenToken>>
- <<microwave>>
- Dishwasher
Bedrooms and Bathrooms
- Primary Bathroom is a Full Bathroom
- Dual Sinks
- Soaking Tub
- Separate Shower
Laundry
- Dryer
- Washer
Utilities
- Forced Air Heating and Cooling System
- Heating System Uses Gas
- Community Well
Additional Features
- Deck
- Property is near a park
Listing and Financial Details
- Homeowner Tax Exemptions
Ownership History
Purchase Details
Home Financials for this Owner
Home Financials are based on the most recent Mortgage that was taken out on this home.Purchase Details
Home Financials for this Owner
Home Financials are based on the most recent Mortgage that was taken out on this home.Purchase Details
Purchase Details
Home Financials for this Owner
Home Financials are based on the most recent Mortgage that was taken out on this home.Purchase Details
Purchase Details
Home Financials for this Owner
Home Financials are based on the most recent Mortgage that was taken out on this home.Similar Homes in Lockport, IL
Home Values in the Area
Average Home Value in this Area
Purchase History
| Date | Type | Sale Price | Title Company |
|---|---|---|---|
| Quit Claim Deed | -- | -- | |
| Deed | $337,000 | Alliance Title Corporation | |
| Deed | -- | None Available | |
| Warranty Deed | $285,000 | None Available | |
| Interfamily Deed Transfer | -- | None Available | |
| Special Warranty Deed | $248,500 | -- |
Mortgage History
| Date | Status | Loan Amount | Loan Type |
|---|---|---|---|
| Open | $100,000 | Credit Line Revolving | |
| Closed | $50,000 | New Conventional | |
| Previous Owner | $311,000 | New Conventional | |
| Previous Owner | $320,150 | New Conventional | |
| Previous Owner | $260,231 | FHA | |
| Previous Owner | $256,500 | Purchase Money Mortgage | |
| Previous Owner | $124,408 | Unknown | |
| Previous Owner | $125,100 | Purchase Money Mortgage |
Property History
| Date | Event | Price | Change | Sq Ft Price |
|---|---|---|---|---|
| 06/21/2025 06/21/25 | Pending | -- | -- | -- |
| 06/16/2025 06/16/25 | For Sale | $479,900 | +42.4% | $171 / Sq Ft |
| 03/19/2019 03/19/19 | Sold | $337,000 | +2.4% | $120 / Sq Ft |
| 02/22/2019 02/22/19 | Pending | -- | -- | -- |
| 02/18/2019 02/18/19 | For Sale | $329,000 | +23.2% | $117 / Sq Ft |
| 03/12/2012 03/12/12 | Sold | $267,000 | -6.6% | $91 / Sq Ft |
| 02/20/2012 02/20/12 | Pending | -- | -- | -- |
| 02/05/2012 02/05/12 | For Sale | $285,900 | -- | $97 / Sq Ft |
Tax History Compared to Growth
Tax History
| Year | Tax Paid | Tax Assessment Tax Assessment Total Assessment is a certain percentage of the fair market value that is determined by local assessors to be the total taxable value of land and additions on the property. | Land | Improvement |
|---|---|---|---|---|
| 2023 | $11,572 | $127,030 | $25,917 | $101,113 |
| 2022 | $10,596 | $118,609 | $24,199 | $94,410 |
| 2021 | $10,119 | $112,373 | $22,927 | $89,446 |
| 2020 | $10,082 | $108,238 | $22,083 | $86,155 |
| 2019 | $9,703 | $104,125 | $21,244 | $82,881 |
| 2018 | $9,209 | $97,648 | $15,717 | $81,931 |
| 2017 | $9,066 | $94,914 | $15,277 | $79,637 |
| 2016 | $8,869 | $91,749 | $14,768 | $76,981 |
| 2015 | $8,503 | $88,305 | $14,214 | $74,091 |
| 2014 | $8,503 | $84,657 | $13,920 | $70,737 |
| 2013 | $8,503 | $84,657 | $13,920 | $70,737 |
Agents Affiliated with this Home
-
Greg Mucha

Seller's Agent in 2025
Greg Mucha
Coldwell Banker Real Estate Group
(630) 546-7877
3 in this area
169 Total Sales
-
Maria Ivette Hollendoner

Seller's Agent in 2019
Maria Ivette Hollendoner
Keller Williams Preferred Realty
(312) 505-9611
3 in this area
181 Total Sales
-
Frank Lardino

Seller Co-Listing Agent in 2019
Frank Lardino
Keller Williams Preferred Realty
(630) 774-0647
4 in this area
177 Total Sales
-
John Scheuneman
J
Seller's Agent in 2012
John Scheuneman
Access Realtors, INC.
3 Total Sales
-
Robert Obrzut

Buyer's Agent in 2012
Robert Obrzut
Realty Champions, Inc.
(708) 717-2388
77 Total Sales
Map
Source: Midwest Real Estate Data (MRED)
MLS Number: MRD10275808
APN: 16-05-31-205-004
- 17658 S Alta Dr
- 17660 S Gilbert Dr
- 17437 Yakima Dr
- 16409 Teton Dr Unit D
- 17817 Cinnamon Ct
- 17436 Teton Cir
- 17456 Sauk Dr
- 17434 Teton Cir
- 16125-45 Bruce Rd
- 15959 Prairie View Ct Unit T6
- 15949 Prairie View Ct Unit T5
- 16440 W Cottonwood Dr
- 16446 W Cottonwood Dr
- 18032 S Mccabe Ln
- 17240 Arrow Head Dr
- 16637 W Oneida Dr
- 17207 Arrow Head Dr
- 16521 W Delaware Dr
- 15947 Orchid Ln
- 15937 Orchid Ln
