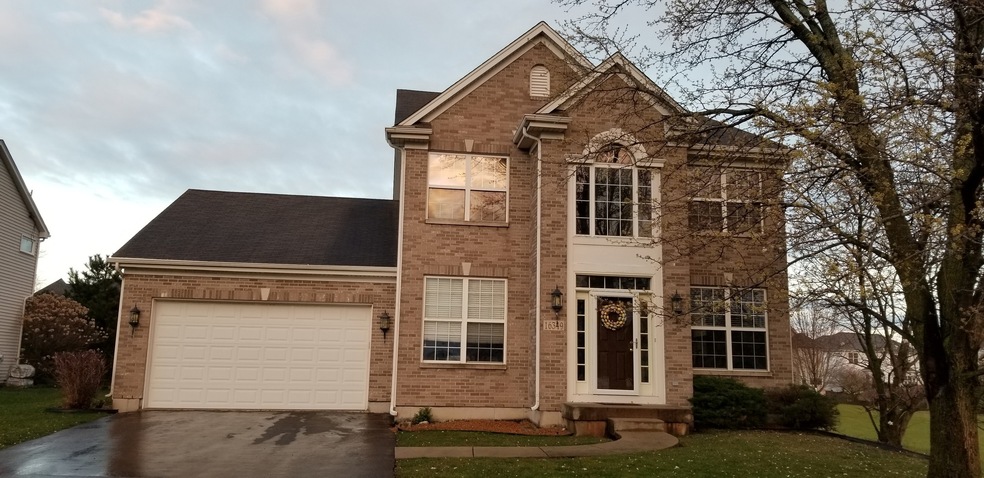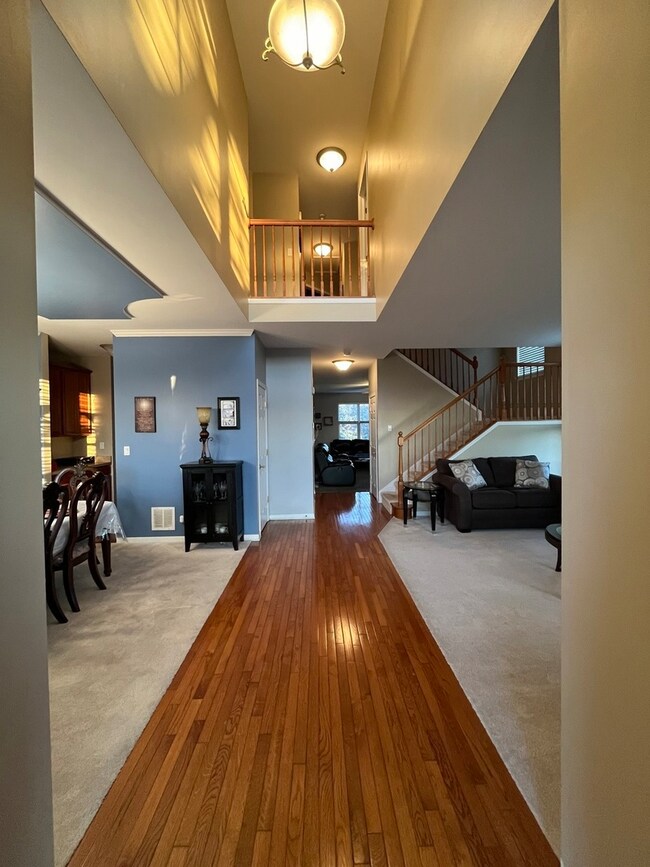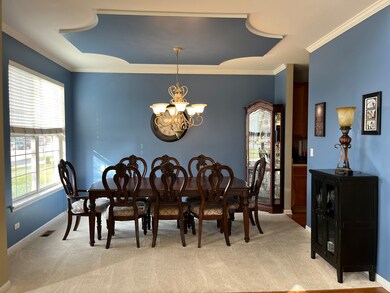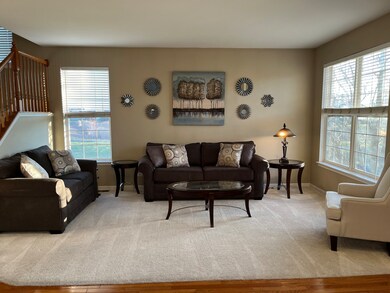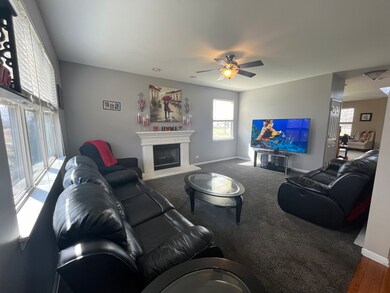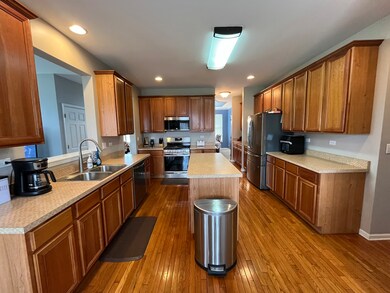
16349 Fairfield Dr Plainfield, IL 60586
East Plainfield NeighborhoodHighlights
- Community Lake
- Property is near a park
- Vaulted Ceiling
- Plainfield Central High School Rated A-
- Recreation Room
- Traditional Architecture
About This Home
As of June 2024Beautiful 2 story home with fully finished basement adding an additional 1,000 sq ft of living space. Full brick front, 2 car garage located on a corner lot next to walking path which leads to the park. Georgeous foyer leads into open living room and formal dining room. Kitchen is equipped with new stainless steel appliances, large island, 42 inch cabinets, closet pantry and an eat-in-area. Spacious family room has a built in gas fireplace. Private office with ample room & windows. Laundry room is located on the first floor and includes a linen closet, utility tub and cabinets. 2nd level has 4 bedrooms and 2 full baths. Master bath provides stand up shower, soaking tub, double sink, separate toilet area. Master bed includes walk in closet and standard closet. Basement is finished with large open floor plan that contains 3 rooms, bar area, full bath and utility room which has ample storage space. The back yard has lots of open space, matured landscaping and a patio great for entertaining.
Last Agent to Sell the Property
Circle One Realty License #471019427 Listed on: 04/24/2024
Last Buyer's Agent
Dawn Dause
RE/MAX Ultimate Professionals License #475128692

Home Details
Home Type
- Single Family
Est. Annual Taxes
- $8,405
Year Built
- Built in 2003
Lot Details
- 0.3 Acre Lot
- Lot Dimensions are 68x159x80x194
- Corner Lot
- Paved or Partially Paved Lot
HOA Fees
- $8 Monthly HOA Fees
Parking
- 2 Car Attached Garage
- Garage Door Opener
- Driveway
- Parking Included in Price
Home Design
- Traditional Architecture
- Asphalt Roof
- Concrete Perimeter Foundation
Interior Spaces
- 3,384 Sq Ft Home
- 2-Story Property
- Dry Bar
- Vaulted Ceiling
- Ceiling Fan
- Gas Log Fireplace
- Entrance Foyer
- Family Room with Fireplace
- Formal Dining Room
- Home Office
- Recreation Room
- Game Room
- Home Gym
- Wood Flooring
- Pull Down Stairs to Attic
Kitchen
- Breakfast Bar
- Stainless Steel Appliances
- Disposal
Bedrooms and Bathrooms
- 4 Bedrooms
- 4 Potential Bedrooms
- Bidet
- Dual Sinks
- Soaking Tub
- Separate Shower
Laundry
- Laundry on main level
- Dryer
- Washer
Finished Basement
- Basement Fills Entire Space Under The House
- Finished Basement Bathroom
Schools
- River View Elementary School
- Timber Ridge Middle School
- Plainfield Central High School
Utilities
- Central Air
- Heating System Uses Natural Gas
- Cable TV Available
Additional Features
- Stamped Concrete Patio
- Property is near a park
Community Details
- Manager Association
- Parkview Meadows Subdivision
- Property managed by Management Co.
- Community Lake
Listing and Financial Details
- Homeowner Tax Exemptions
Ownership History
Purchase Details
Home Financials for this Owner
Home Financials are based on the most recent Mortgage that was taken out on this home.Purchase Details
Home Financials for this Owner
Home Financials are based on the most recent Mortgage that was taken out on this home.Purchase Details
Home Financials for this Owner
Home Financials are based on the most recent Mortgage that was taken out on this home.Similar Homes in Plainfield, IL
Home Values in the Area
Average Home Value in this Area
Purchase History
| Date | Type | Sale Price | Title Company |
|---|---|---|---|
| Warranty Deed | $455,000 | Chicago Title | |
| Warranty Deed | $252,000 | None Available | |
| Warranty Deed | $249,000 | -- |
Mortgage History
| Date | Status | Loan Amount | Loan Type |
|---|---|---|---|
| Open | $255,000 | New Conventional | |
| Previous Owner | $198,000 | New Conventional | |
| Previous Owner | $226,700 | New Conventional | |
| Previous Owner | $202,300 | New Conventional | |
| Previous Owner | $25,000 | Credit Line Revolving | |
| Previous Owner | $226,300 | Stand Alone First | |
| Previous Owner | $224,000 | Purchase Money Mortgage |
Property History
| Date | Event | Price | Change | Sq Ft Price |
|---|---|---|---|---|
| 06/18/2024 06/18/24 | Sold | $455,000 | -0.9% | $134 / Sq Ft |
| 05/09/2024 05/09/24 | Pending | -- | -- | -- |
| 05/06/2024 05/06/24 | Price Changed | $459,000 | -3.4% | $136 / Sq Ft |
| 04/24/2024 04/24/24 | For Sale | $475,000 | +88.5% | $140 / Sq Ft |
| 08/02/2013 08/02/13 | Sold | $252,000 | -4.9% | $94 / Sq Ft |
| 06/19/2013 06/19/13 | Pending | -- | -- | -- |
| 05/28/2013 05/28/13 | Price Changed | $265,000 | -1.8% | $99 / Sq Ft |
| 05/03/2013 05/03/13 | For Sale | $269,900 | 0.0% | $101 / Sq Ft |
| 04/22/2013 04/22/13 | Pending | -- | -- | -- |
| 04/01/2013 04/01/13 | For Sale | $269,900 | -- | $101 / Sq Ft |
Tax History Compared to Growth
Tax History
| Year | Tax Paid | Tax Assessment Tax Assessment Total Assessment is a certain percentage of the fair market value that is determined by local assessors to be the total taxable value of land and additions on the property. | Land | Improvement |
|---|---|---|---|---|
| 2023 | $8,732 | $114,204 | $26,240 | $87,964 |
| 2022 | $8,350 | $109,542 | $25,169 | $84,373 |
| 2021 | $7,934 | $102,375 | $23,522 | $78,853 |
| 2020 | $7,820 | $99,471 | $22,855 | $76,616 |
| 2019 | $7,936 | $99,439 | $21,777 | $77,662 |
| 2018 | $7,304 | $90,254 | $20,460 | $69,794 |
| 2017 | $7,073 | $85,768 | $19,443 | $66,325 |
| 2016 | $6,895 | $81,801 | $18,544 | $63,257 |
| 2015 | $6,432 | $76,628 | $17,371 | $59,257 |
| 2014 | $6,432 | $73,923 | $16,758 | $57,165 |
| 2013 | $6,432 | $73,923 | $16,758 | $57,165 |
Agents Affiliated with this Home
-

Seller's Agent in 2024
Ryan Cherney
Circle One Realty
(630) 862-5181
1 in this area
1,032 Total Sales
-
D
Buyer's Agent in 2024
Dawn Dause
RE/MAX
-

Seller's Agent in 2013
Shawn Hornsby
Century 21 Coleman-Hornsby
(815) 474-6670
133 Total Sales
-
K
Buyer's Agent in 2013
Kristin Wilhelm
Coldwell Banker Honig-Bell
Map
Source: Midwest Real Estate Data (MRED)
MLS Number: 12037759
APN: 03-22-308-008
- 23927 Mc Mullin Cir Unit 642
- 16410 S Howard St
- 16320 S Howard St Unit 10
- 16146 S Lexington Dr
- 16125 Fairfield Dr
- 25747 Yorkshire Dr
- 24111 Mission Creek Ct
- 0009 Illinois Route 59
- 0007 Illinois Route 59
- 0006 Illinois Route 59
- 0005 Illinois Route 59
- 0003 Illinois Route 59
- 23545 W Rueben St
- 000000 Dayfield Dr
- 0000 Dayfield Dr
- 00000 Dayfield Dr
- 0 Dayfield Dr Unit MRD11616300
- 1495 Vintage Dr
- 1467 Vintage Dr
- 1499 Vintage Dr
