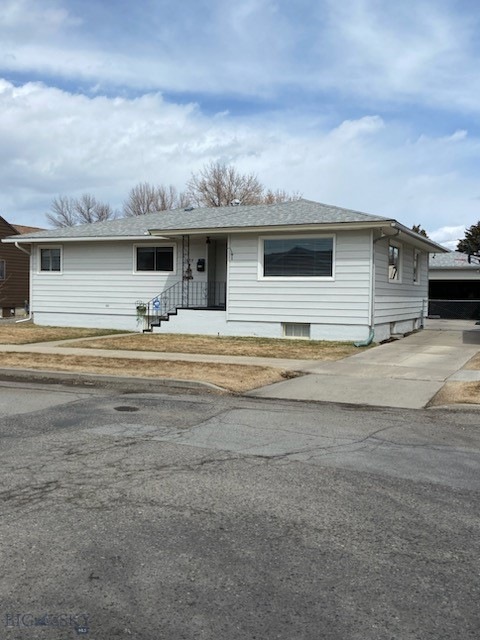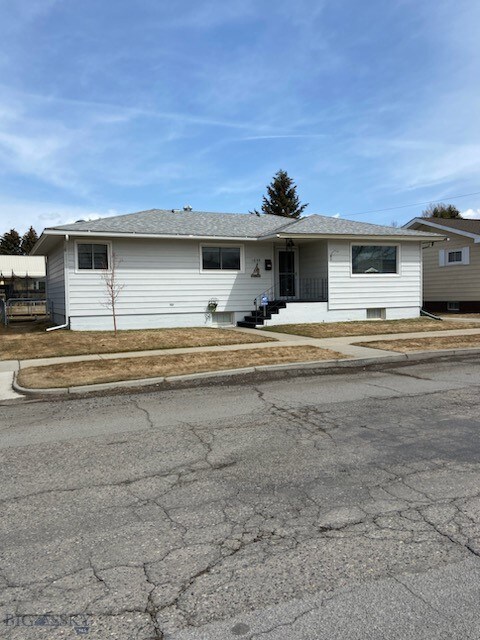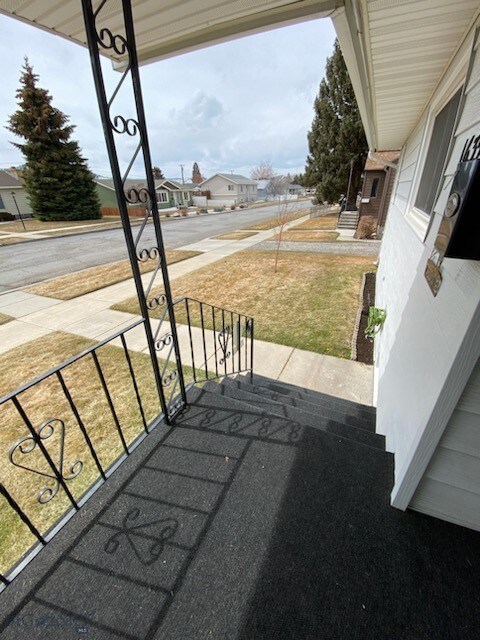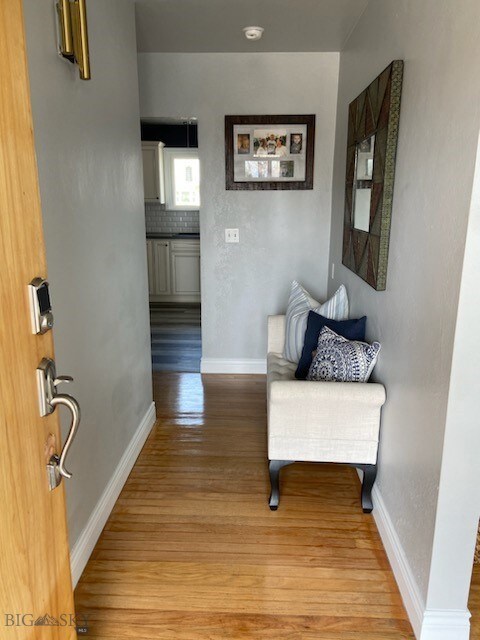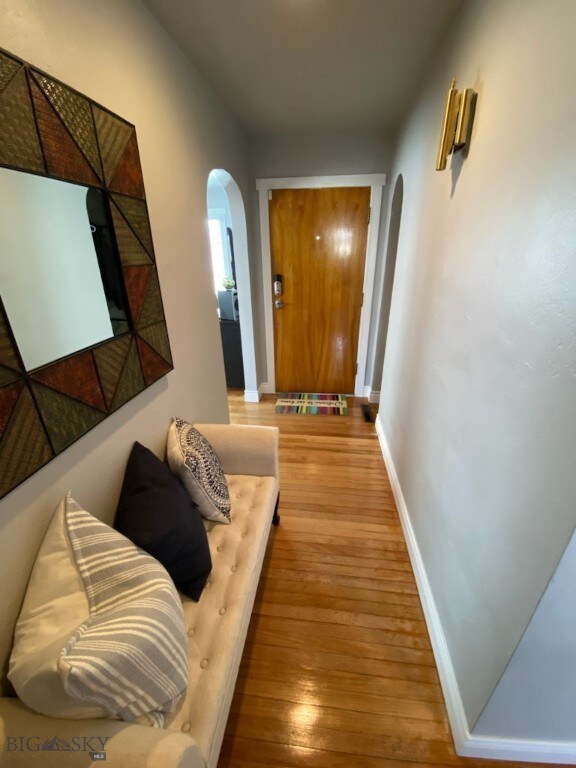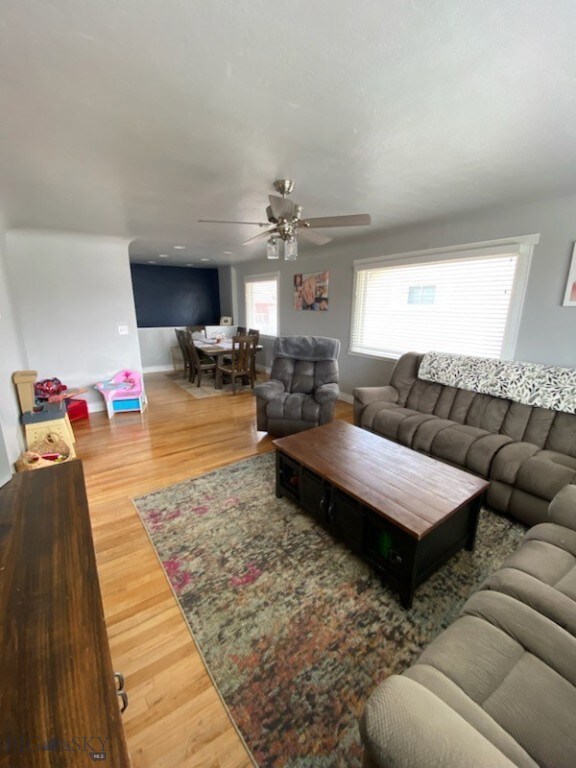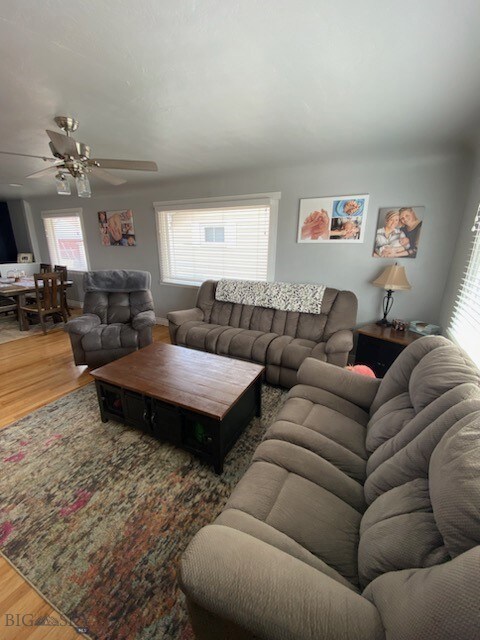
Highlights
- Contemporary Architecture
- Lawn
- 2 Car Detached Garage
- Wood Flooring
- No HOA
- Porch
About This Home
As of June 2023Adorable 3 bedroom 2 bath family home that won't last long! Sellers have spared no expense on the many updates they have completed throughout this home including new flooring, some electrical, and a new heating system...just to name a few. The full basement has endless possibilities and includes a laundry area and bathroom. As you step out into the fenced backyard to enjoy the beautiful summer evenings, enjoy the laughter of the children playing in the yard or building sandcastles in the sandbox along with picking a strawberry or raspberry from your very own bushes in the yard! Off street parking and driveway that leads you to the detached 2 car garage in the back that has a gas heater and is insulated to keep you warm while working on your winter projects.
Call me or your favorite real estate professional today to schedule a showing!
Home Details
Home Type
- Single Family
Est. Annual Taxes
- $2,115
Year Built
- Built in 1954
Lot Details
- 5,750 Sq Ft Lot
- Partially Fenced Property
- Landscaped
- Sprinkler System
- Lawn
- Zoning described as R1 - Residential Single-Household Low Density
Parking
- 2 Car Detached Garage
Home Design
- Contemporary Architecture
- Shingle Roof
- Asphalt Roof
- Wood Siding
Interior Spaces
- 2,398 Sq Ft Home
- 1-Story Property
Kitchen
- Range
- Microwave
- Dishwasher
Flooring
- Wood
- Partially Carpeted
- Laminate
- Tile
Bedrooms and Bathrooms
- 3 Bedrooms
- 2 Full Bathrooms
Basement
- Recreation or Family Area in Basement
- Finished Basement Bathroom
- Laundry in Basement
Outdoor Features
- Patio
- Porch
Utilities
- No Cooling
- Forced Air Heating System
- Heating System Uses Natural Gas
Community Details
- No Home Owners Association
Listing and Financial Details
- Assessor Parcel Number 0001103300
Ownership History
Purchase Details
Home Financials for this Owner
Home Financials are based on the most recent Mortgage that was taken out on this home.Similar Homes in Butte, MT
Home Values in the Area
Average Home Value in this Area
Purchase History
| Date | Type | Sale Price | Title Company |
|---|---|---|---|
| Warranty Deed | -- | None Listed On Document |
Mortgage History
| Date | Status | Loan Amount | Loan Type |
|---|---|---|---|
| Open | $247,500 | New Conventional |
Property History
| Date | Event | Price | Change | Sq Ft Price |
|---|---|---|---|---|
| 06/07/2023 06/07/23 | Sold | -- | -- | -- |
| 04/25/2023 04/25/23 | Pending | -- | -- | -- |
| 04/17/2023 04/17/23 | For Sale | $335,000 | -- | $140 / Sq Ft |
| 02/06/2016 02/06/16 | Off Market | -- | -- | -- |
| 02/04/2016 02/04/16 | Sold | -- | -- | -- |
Tax History Compared to Growth
Tax History
| Year | Tax Paid | Tax Assessment Tax Assessment Total Assessment is a certain percentage of the fair market value that is determined by local assessors to be the total taxable value of land and additions on the property. | Land | Improvement |
|---|---|---|---|---|
| 2024 | $2,899 | $275,000 | $0 | $0 |
| 2023 | $2,524 | $229,900 | $0 | $0 |
| 2022 | $2,115 | $143,600 | $0 | $0 |
| 2021 | $1,591 | $143,600 | $0 | $0 |
| 2020 | $2,205 | $142,800 | $0 | $0 |
| 2019 | $2,201 | $142,800 | $0 | $0 |
| 2018 | $1,980 | $127,700 | $0 | $0 |
| 2017 | $1,296 | $127,700 | $0 | $0 |
| 2016 | $1,808 | $125,400 | $0 | $0 |
| 2015 | $265 | $125,400 | $0 | $0 |
| 2014 | $692 | $57,611 | $0 | $0 |
Agents Affiliated with this Home
-

Seller's Agent in 2023
Susan Dorr
RE/MAX
(406) 723-8381
42 Total Sales
-

Buyer's Agent in 2023
Kelly Anne Hovan
Coldwell Banker Markovich RE
(406) 299-2279
100 Total Sales
-

Seller's Agent in 2016
Sheri Broudy
Coldwell Banker Markovich RE
(406) 490-4069
260 Total Sales
-
M
Buyer's Agent in 2016
MIKE LAYCHAK
Map
Source: Big Sky Country MLS
MLS Number: 381563
APN: 01-1198-19-4-15-11-0000
- 2119 Johns Ave
- 2020 Phillips Ave
- 2014 Garrison Ave
- 1806 C St
- 1901 Garrison Ave
- 2085 Florence Ave
- 1875 Harrison Ave
- 1120 A St
- 1117 Cobban St
- 1717 Lowell Ave
- 1816 Oregon Ave
- 1904 Florida Ave
- 1838 Texas Ave
- 2115 North Dr
- 1716 Gaylord St
- 1832 Florida Ave
- 2210 West Dr
- 1628 Lowell Ave
- 2160 Center Dr
- TBD Nevada Ave
