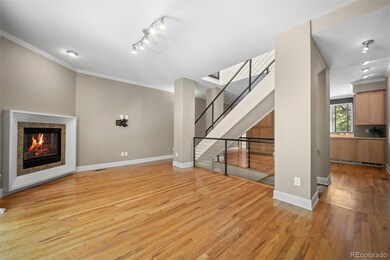1635 Franklin St Unit 1635 Denver, CO 80218
City Park West NeighborhoodEstimated payment $4,241/month
Highlights
- Deck
- Contemporary Architecture
- 2 Car Attached Garage
- East High School Rated A
- Bonus Room
- 4-minute walk to Saint Joseph Fitness Zone
About This Home
SPACIOUS 2-BED + OFFICE TOWNHOME IN CITY PARK WEST
This three-story townhome offers open-concept living, high ceilings, light-filled rooms, central A/C, a livable balcony, and an attached 2-car garage with gated driveway and secure guest parking. The first level includes garage access, a large office / workout room, full-size washer and dryer, and utility closet.
The second floor is perfect for entertaining with a fireplace, powder room, and sunny east-facing balcony. It features a dramatic staircase, solid oak flooring, open concept living room, dining room, and kitchen with a high-end gas range, built-in microwave, dishwasher, and fridge.
Retreat upstairs to 2 private bedrooms with ensuite baths and vaulted ceilings. The primary bath has a large double vanity with walk-in closet plus a soaking tub / shower with skylight. The secondary bedroom is bright with west-facing windows, and its bathroom features a tiled shower.
This City Park West location is so close to so much. It’s half a block from E. 17th Avenue’s restaurants, cafes, and shops, just a few blocks to City Park, Cheesman Park, and Colfax, and minutes away from downtown Denver.
Live a comfortable, convenient life that’s close to everything at the Franklin Townhome complex.
Listing Agent
LIV Sotheby's International Realty Brokerage Email: bmccarroll@livsothebysrealty.com,303-887-9575 License #1313098 Listed on: 06/08/2025

Townhouse Details
Home Type
- Townhome
Est. Annual Taxes
- $2,897
Year Built
- Built in 1999
HOA Fees
- $498 Monthly HOA Fees
Parking
- 2 Car Attached Garage
Home Design
- Contemporary Architecture
- Frame Construction
- Composition Roof
- Wood Siding
Interior Spaces
- 1,510 Sq Ft Home
- 3-Story Property
- Living Room
- Dining Room
- Bonus Room
Kitchen
- Range
- Microwave
- Dishwasher
Bedrooms and Bathrooms
- 2 Bedrooms
Laundry
- Dryer
- Washer
Schools
- Wyatt Elementary School
- Whittier E-8 Middle School
- East High School
Utilities
- Forced Air Heating and Cooling System
- Heating System Uses Natural Gas
- 220 Volts
- 110 Volts
- Natural Gas Connected
- Cable TV Available
Additional Features
- Deck
- Two or More Common Walls
Listing and Financial Details
- Exclusions: Seller's personal property
- Assessor Parcel Number 2354-15-091
Community Details
Overview
- Association fees include insurance, ground maintenance, sewer, snow removal, water
- Franklin Townhomes Owners Association, Inc Association, Phone Number (303) 260-7177
- Franklin Townhomes Community
- City Park West Subdivision
Pet Policy
- Dogs and Cats Allowed
Map
Home Values in the Area
Average Home Value in this Area
Tax History
| Year | Tax Paid | Tax Assessment Tax Assessment Total Assessment is a certain percentage of the fair market value that is determined by local assessors to be the total taxable value of land and additions on the property. | Land | Improvement |
|---|---|---|---|---|
| 2024 | $2,897 | $36,580 | $660 | $35,920 |
| 2023 | $2,834 | $36,580 | $660 | $35,920 |
| 2022 | $2,566 | $32,260 | $5,410 | $26,850 |
| 2021 | $2,477 | $33,190 | $5,560 | $27,630 |
| 2020 | $2,500 | $33,690 | $3,700 | $29,990 |
| 2019 | $2,430 | $33,690 | $3,700 | $29,990 |
| 2018 | $2,333 | $30,150 | $2,560 | $27,590 |
| 2017 | $2,326 | $30,150 | $2,560 | $27,590 |
| 2016 | $2,522 | $30,930 | $2,189 | $28,741 |
| 2015 | $2,416 | $30,930 | $2,189 | $28,741 |
Property History
| Date | Event | Price | List to Sale | Price per Sq Ft |
|---|---|---|---|---|
| 11/24/2025 11/24/25 | Pending | -- | -- | -- |
| 06/08/2025 06/08/25 | For Sale | $665,000 | -- | $440 / Sq Ft |
Purchase History
| Date | Type | Sale Price | Title Company |
|---|---|---|---|
| Warranty Deed | $279,000 | -- |
Mortgage History
| Date | Status | Loan Amount | Loan Type |
|---|---|---|---|
| Open | $156,500 | No Value Available |
Source: REcolorado®
MLS Number: 5451426
APN: 2354-15-091
- 1619 Franklin St Unit 1619
- 1610 N Humboldt St Unit 1/2
- 1617 N Humboldt St
- 1655 N Humboldt St Unit 206
- 1601 Park Ave Unit 214
- 1601 Park Ave Unit 201
- 1601 Park Ave Unit 503
- 1601 Park Ave Unit 215
- 1601 Park Ave Unit 303
- 1601 Park Ave Unit 106
- 1601 Park Ave Unit 202
- 1601 Park Ave Unit 307
- 1717 E 16th Ave
- 1760 N Franklin St Unit 5
- 1475 N Humboldt St Unit 1
- 1441 N Humboldt St Unit 507
- 1450 N Lafayette St Unit 8
- 1210 E Colfax Ave Unit 101
- 1210 E Colfax Ave Unit 301
- 1436 N Gilpin St Unit 9






