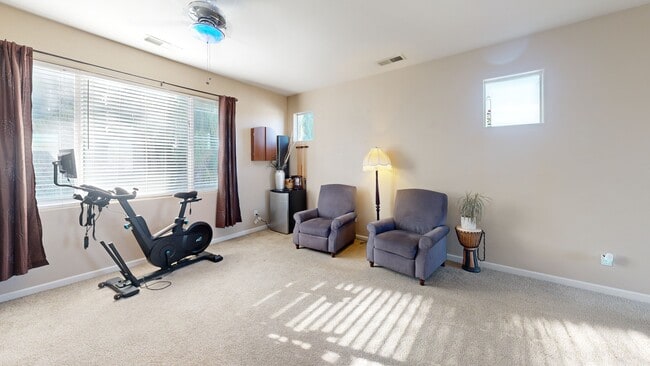
1635 Langum Way Manteca, CA 95337
Estimated payment $4,660/month
Highlights
- Hot Property
- Solar Power System
- Mediterranean Architecture
- Sierra High School Rated A-
- Vaulted Ceiling
- 4-minute walk to Bella Vista Park
About This Home
Welcome to this exceptional, move-in ready home in the highly sought-after Northgate neighborhood of Manteca. This beautifully maintained property offers 5 bedrooms and 3.5 bathrooms, ideal for families and entertaining. The spacious, open floor plan is enhanced by vaulted ceilings and abundant natural light, creating an inviting and elegant atmosphere throughout. The chef-inspired kitchen features durable solid countertops, island, ample cabinetry, making meal preparation functional, elegant and enjoyable. Seamlessly transition to the private backyard and patio, perfect for summer gatherings, alfresco dining, or quiet evenings under the stars. Additional highlights include a 3-car attached garage, HVAC, energy-efficient windows, and smart home enhancements, ensuring comfort and convenience year-round. Residents enjoy access to community amenities including nearby parks, walking trails, and recreational areas, while being just minutes from top-rated schools, shopping centers, dining, and easy freeway access. This home offers the perfect balance of tranquility, lifestyle, and connectivity. Don’t miss the opportunity to join this vibrant community
Home Details
Home Type
- Single Family
Est. Annual Taxes
- $8,605
Year Built
- Built in 2005
Lot Details
- 8,050 Sq Ft Lot
- Cul-De-Sac
Parking
- 3 Car Attached Garage
- Garage Door Opener
Home Design
- Mediterranean Architecture
- Tile Roof
- Stucco
Interior Spaces
- 2-Story Property
- Vaulted Ceiling
- Electric Fireplace
- Family Room with Fireplace
- Washer and Dryer Hookup
Kitchen
- Gas Range
- Dishwasher
- Solid Surface Countertops
Flooring
- Carpet
- Tile
- Vinyl
Bedrooms and Bathrooms
- 5 Bedrooms
Eco-Friendly Details
- Solar Power System
- Solar owned by a third party
Utilities
- Central Air
- Heating System Uses Natural Gas
- Gas Water Heater
Community Details
- No Home Owners Association
Listing and Financial Details
- Assessor Parcel Number 241470130000
Map
Home Values in the Area
Average Home Value in this Area
Tax History
| Year | Tax Paid | Tax Assessment Tax Assessment Total Assessment is a certain percentage of the fair market value that is determined by local assessors to be the total taxable value of land and additions on the property. | Land | Improvement |
|---|---|---|---|---|
| 2024 | $8,605 | $678,248 | $270,568 | $407,680 |
| 2023 | $8,422 | $664,950 | $265,263 | $399,687 |
| 2022 | $8,295 | $651,912 | $260,062 | $391,850 |
| 2021 | $7,517 | $577,000 | $120,000 | $457,000 |
| 2020 | $6,407 | $493,500 | $120,000 | $373,500 |
| 2019 | $6,434 | $493,500 | $120,000 | $373,500 |
| 2018 | $5,841 | $432,000 | $120,000 | $312,000 |
| 2017 | $6,023 | $450,000 | $180,000 | $270,000 |
| 2016 | $5,757 | $429,000 | $171,000 | $258,000 |
| 2014 | $4,985 | $374,000 | $149,000 | $225,000 |
Property History
| Date | Event | Price | Change | Sq Ft Price |
|---|---|---|---|---|
| 09/12/2025 09/12/25 | For Sale | $740,000 | -- | $252 / Sq Ft |
Purchase History
| Date | Type | Sale Price | Title Company |
|---|---|---|---|
| Grant Deed | $496,500 | Alliance Title Co |
Mortgage History
| Date | Status | Loan Amount | Loan Type |
|---|---|---|---|
| Open | $433,600 | Unknown | |
| Closed | $397,070 | Negative Amortization |
About the Listing Agent

Sharmaine Capelli is a seasoned real estate expert with over 25 years of experience, renowned for her award-winning professionalism and dedication. As a California REALTOR® and Broker Associate, Sharmaine has facilitated numerous successful transactions, specializing in residential loans, listings, and purchases. Her academic background includes advanced degrees in Forensic Psychology, Marriage & Family Therapy, and a PhD in Psychology, blending her expertise in real estate with deep insights
Sharmaine's Other Listings
Source: Bay East Association of REALTORS®
MLS Number: 41110766
APN: 241-470-13
- 2214 Milano St
- Residence 1 Plan at Heston at Machado Ranch - Heston
- Residence 3 Plan at Heston at Machado Ranch - Heston
- Residence 1 Plan at Machado Ranch - Eastwood
- Residence 4 Plan at Machado Ranch - Eastwood
- Residence 2 Plan at Machado Ranch - Eastwood
- Residence 3 Plan at Machado Ranch - Eastwood
- Residence 2 Plan at Heston at Machado Ranch - Heston
- Residence 4 Plan at Heston at Machado Ranch - Heston
- 2311 Portifino St
- 2377 Emma Dr
- 1565 Blue Lupine Ln
- 2372 Emma Dr
- 2397 Emma Dr
- 2492 Gibralter Dr
- 2437 Emma Dr
- 2465 Emma Dr
- 2493 Emma Dr
- 2428 Emma Dr
- 2505 Emma Dr
- 1849 Holland Ln
- 3129 Ballena St
- 1241 Countryside Ln
- 443 Half Dome Dr
- 803 El Portal Ave
- 207 S Union Rd
- 717 W Atherton Dr
- 1451 W Center St
- 747 Chenin Blanc Dr
- 1212 W Center St
- 1847 Crom St
- 1155 W Center St
- 722 Rosazzo Ln
- 367 N Union Rd
- 350 N Union Rd
- 461 Merlot Ct
- 629 Oregon St
- 2146 Vermentino St
- 713 Nevada St
- 1257 Crom St





