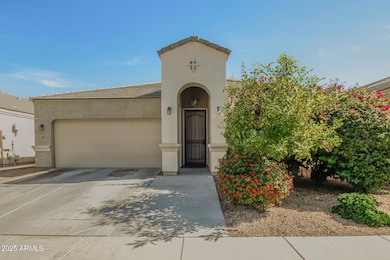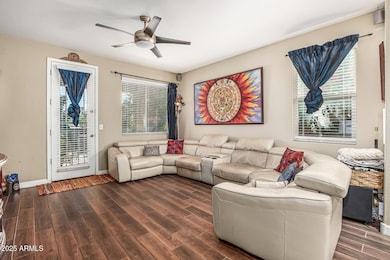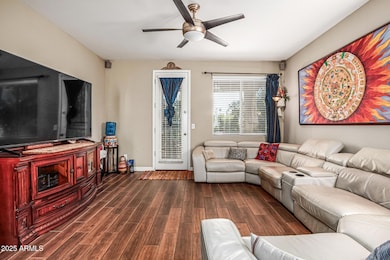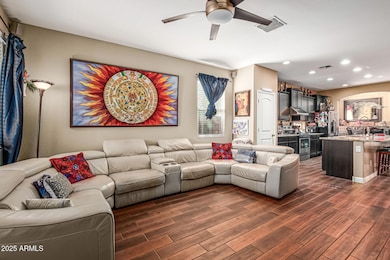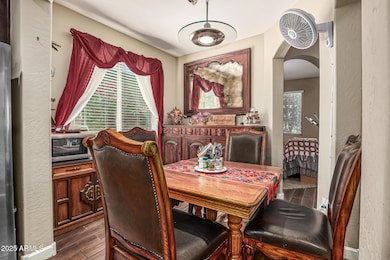1635 N Beverly St Mesa, AZ 85201
Riverview NeighborhoodEstimated payment $2,816/month
Highlights
- Gated Community
- Granite Countertops
- 2 Car Direct Access Garage
- Franklin at Brimhall Elementary School Rated A
- Covered Patio or Porch
- Eat-In Kitchen
About This Home
Built in 2017, this exceptional home is nestled within the quiet, gated Riverview community, offering a prime Central Valley location near the 101 & 202. Enjoy unbeatable convenience—just minutes from the Cubs Spring Training Stadium, Pickle Ball next to Bass Pro, Tempe Marketplace, ASU, Phoenix Sky Harbor, and the heart of Scottsdale. This beautiful 3-bedroom home plus bonus room/office features plank tile flooring throughout the main living areas and plush carpet in the bedrooms. The open-concept chef's kitchen is perfect for entertaining, showcasing granite countertops, stainless steel appliances, and a large island with sink and breakfast bar seating. The primary suite provides a serene retreat with an en-suite bath, walk-in shower, dual sinks and a spacious walk-in closet. Step outside to a private backyard with a covered patio, paver area, and artificial turf - just the right amount of space with minimal upkeep. Enjoy added privacy with no neighbors behind you, backing to a peaceful greenbelt. The Riverview community offers walking paths and a private children's play area. Baseball fan? You'll love being near both Hohokam Stadium and Sloan Park, home of the Chicago Cubs.
Listing Agent
Better Homes & Gardens Real Estate SJ Fowler License #SA655771000 Listed on: 11/02/2025

Home Details
Home Type
- Single Family
Est. Annual Taxes
- $1,760
Year Built
- Built in 2017 | Under Construction
Lot Details
- 4,725 Sq Ft Lot
- Private Streets
- Desert faces the front and back of the property
- Block Wall Fence
HOA Fees
- $132 Monthly HOA Fees
Parking
- 2 Car Direct Access Garage
- Garage Door Opener
Home Design
- Wood Frame Construction
- Tile Roof
- Stucco
Interior Spaces
- 1,576 Sq Ft Home
- 1-Story Property
- Ceiling height of 9 feet or more
- Double Pane Windows
- ENERGY STAR Qualified Windows
- Vinyl Clad Windows
- Washer and Dryer Hookup
Kitchen
- Eat-In Kitchen
- Built-In Microwave
- ENERGY STAR Qualified Appliances
- Kitchen Island
- Granite Countertops
Flooring
- Carpet
- Tile
Bedrooms and Bathrooms
- 3 Bedrooms
- 2 Bathrooms
- Dual Vanity Sinks in Primary Bathroom
- Low Flow Plumbing Fixtures
Schools
- Whitman Elementary School
- Kino Junior High School
- Westwood High School
Utilities
- Central Air
- Heating Available
Additional Features
- No Interior Steps
- Covered Patio or Porch
- Property is near bus stop
Listing and Financial Details
- Tax Lot 59
- Assessor Parcel Number 135-07-086
Community Details
Overview
- Association fees include ground maintenance, street maintenance
- City Property Manage Association, Phone Number (602) 437-4777
- Built by DR Horton
- Riverview Village Subdivision, Acacia Floorplan
Recreation
- Community Playground
- Bike Trail
Security
- Gated Community
Map
Home Values in the Area
Average Home Value in this Area
Tax History
| Year | Tax Paid | Tax Assessment Tax Assessment Total Assessment is a certain percentage of the fair market value that is determined by local assessors to be the total taxable value of land and additions on the property. | Land | Improvement |
|---|---|---|---|---|
| 2025 | $1,762 | $21,211 | -- | -- |
| 2024 | $1,781 | $20,201 | -- | -- |
| 2023 | $1,781 | $34,520 | $6,900 | $27,620 |
| 2022 | $1,742 | $28,070 | $5,610 | $22,460 |
| 2021 | $1,789 | $26,320 | $5,260 | $21,060 |
| 2020 | $1,766 | $24,800 | $4,960 | $19,840 |
| 2019 | $1,636 | $22,520 | $4,500 | $18,020 |
| 2018 | $1,562 | $6,900 | $6,900 | $0 |
| 2017 | $235 | $2,940 | $2,940 | $0 |
| 2016 | $231 | $2,685 | $2,685 | $0 |
Property History
| Date | Event | Price | List to Sale | Price per Sq Ft | Prior Sale |
|---|---|---|---|---|---|
| 11/02/2025 11/02/25 | For Sale | $490,000 | +71.5% | $311 / Sq Ft | |
| 10/11/2017 10/11/17 | Sold | $285,660 | 0.0% | $181 / Sq Ft | View Prior Sale |
| 09/01/2017 09/01/17 | For Sale | $285,660 | 0.0% | $181 / Sq Ft | |
| 06/10/2017 06/10/17 | Pending | -- | -- | -- | |
| 06/06/2017 06/06/17 | For Sale | $285,660 | -- | $181 / Sq Ft |
Purchase History
| Date | Type | Sale Price | Title Company |
|---|---|---|---|
| Special Warranty Deed | $285,660 | Dhi Title Agency |
Mortgage History
| Date | Status | Loan Amount | Loan Type |
|---|---|---|---|
| Open | $280,485 | FHA |
Source: Arizona Regional Multiple Listing Service (ARMLS)
MLS Number: 6941883
APN: 135-07-086
- 1623 N Hillcrest
- 1559 N Upland Cir
- 1006 W Grandview St
- 1637 N Cherry Cir
- 625 W Mckellips Rd Unit 163
- 625 W Mckellips Rd Unit 147
- 625 W Mckellips Rd Unit 325
- 625 W Mckellips Rd Unit 213
- 1053 W 11th St
- 1704 N Country Club Dr
- 1121 N Cherry
- 424 W Brown Rd Unit 109
- 424 W Brown Rd Unit 105
- 805 N Westwood
- 848 N Standage
- 1265 W Ellis St
- 2060 N Center St Unit 372
- 2060 N Center St Unit 183
- 2060 N Center St Unit 238
- 2060 N Center St Unit 133
- 1455 N Alma School Rd Unit 11
- 964 W Hackamore St
- 1548 N Upland Cir Unit C
- 1548 N Upland Cir Unit B
- 625 W Mckellips Rd Unit 213
- 1037 W 10th St
- 1415 N Country Club Dr
- 350 W 13th Place
- 454 W Brown Rd
- 1859 N Morris
- 424 W Brown Rd Unit 140
- 424 W Brown Rd Unit 206
- 906 N Revere Unit 202
- 936 W Rio Salado Pkwy Unit 3
- 155 W Hunter St
- 157 W Juniper St
- 140 W Ivyglen St
- 205 W Mckellips Rd
- 114 W Hunter St
- 900 N Country Club Dr

