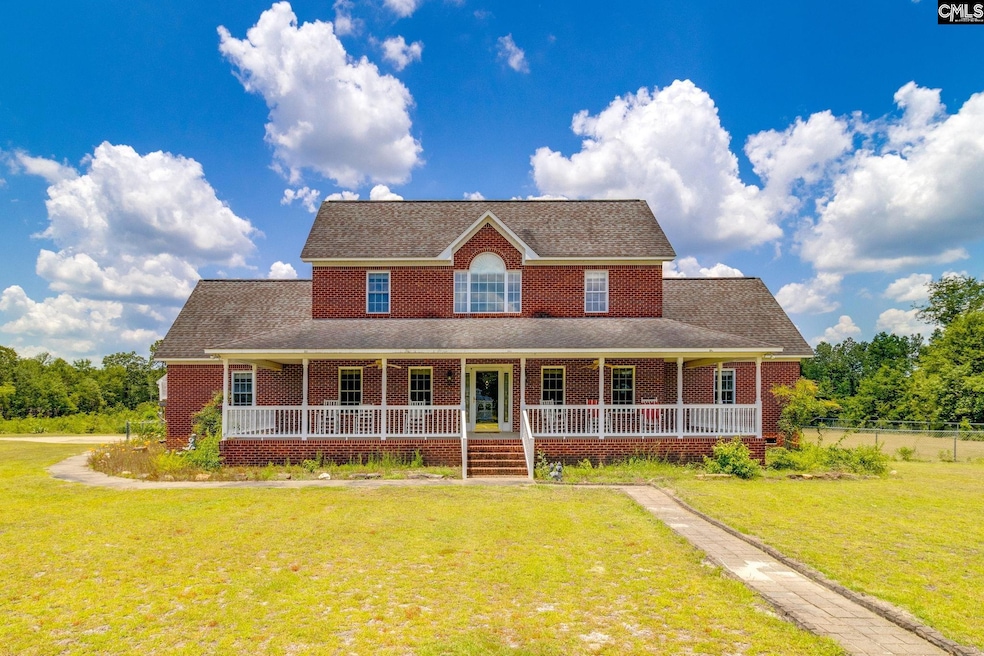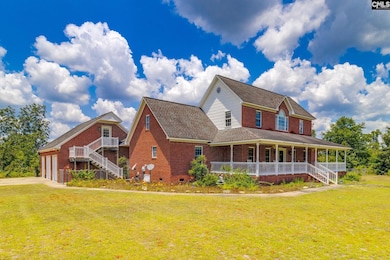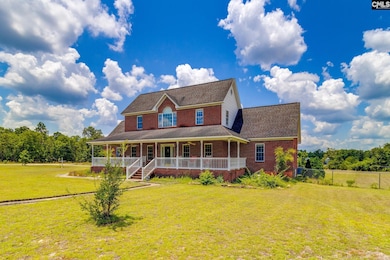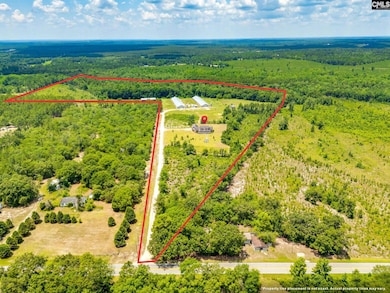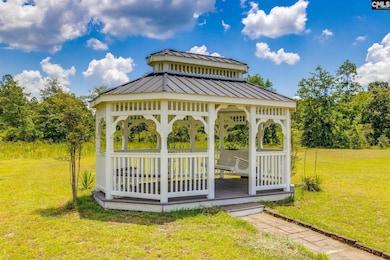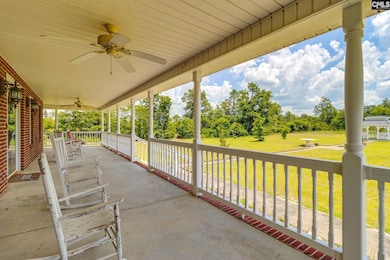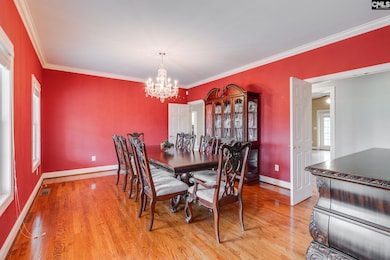
1635 Old Georgetown Rd W Cassatt, SC 29032
Estimated payment $4,909/month
Highlights
- Guest House
- Horses Allowed On Property
- Deck
- Barn
- 45.04 Acre Lot
- Traditional Architecture
About This Home
Enjoy the country lifestyle in a custom home with income-producing turkey farm at 1635 Old Georgetown Road W in Cassatt – just 15 minutes from historic downtown Camden. 4BR 3.5B 3,226 SF brick home built in 2004. Features include two large bedrooms with en-suite baths and walk-in closets on main floor, hardwood floors, office, formal dining, great room with fireplace, large kitchen, and two additional bedrooms with full bath upstairs. Walk-in attic storage available off of each upstairs bedroom. A detached 3-car garage provides plenty of room for vehicles and workshop, PLUS a heated and cooled 445 SF finished room over garage with full bath. Enjoy the privacy and beauty of your 45 acres from your covered porches – back porch is screened. Outside, you'll enjoy a fenced backyard, gazebo and privacy galore. Two turkey brooder houses are a short walk away and were recently updated with new watering and radiant heat systems, and new generator. Office in between houses is heated and cooled and features 1/2 bath. Seller has contract with Prestage Farms and nets $50,000+ annually. Strong potential for similar income for buyers, pending approval and new contract with Prestage. Seller open to assisting buyers with continued management of brooder houses for a nominal fee. Property also includes two fenced 3.5-acre pastures with water, one with a 4-stall run-in and another with a large stack shed. The balance of the property is wooded, which could be maintained as is or put into a rotating timber management program for additional income. Bring your horses and raise turkeys to offset costs of your favorite hobbies! Unique opportunity – schedule your showing today! Disclaimer: CMLS has not reviewed and, therefore, does not endorse vendors who may appear in listings.
Home Details
Home Type
- Single Family
Est. Annual Taxes
- $3,015
Year Built
- Built in 2004
Lot Details
- 45.04 Acre Lot
- Back Yard Fenced
- Chain Link Fence
Parking
- 3 Car Detached Garage
Home Design
- Traditional Architecture
- Four Sided Brick Exterior Elevation
Interior Spaces
- 3,671 Sq Ft Home
- 2-Story Property
- Built-In Features
- Bar
- Ceiling Fan
- Recessed Lighting
- French Doors
- Great Room with Fireplace
- Sitting Room
- Home Office
- Screened Porch
- Crawl Space
Kitchen
- Eat-In Kitchen
- Microwave
- Dishwasher
- Granite Countertops
- Granite Backsplash
- Disposal
Flooring
- Wood
- Carpet
- Tile
Bedrooms and Bathrooms
- 4 Bedrooms
- Primary Bedroom on Main
- Walk-In Closet
- Dual Vanity Sinks in Primary Bathroom
- Whirlpool Bathtub
- Secondary bathroom tub or shower combo
- Bathtub with Shower
- Separate Shower
Laundry
- Laundry in Mud Room
- Laundry on main level
- Dryer
- Washer
Outdoor Features
- Deck
- Separate Outdoor Workshop
Schools
- Kershaw-Cnty Elementary And Middle School
- Kershaw-Cnty High School
Farming
- Barn
- Fenced For Horses
Utilities
- Central Heating and Cooling System
- Vented Exhaust Fan
- Gas Water Heater
Additional Features
- Guest House
- Horses Allowed On Property
Community Details
- No Home Owners Association
Map
Home Values in the Area
Average Home Value in this Area
Tax History
| Year | Tax Paid | Tax Assessment Tax Assessment Total Assessment is a certain percentage of the fair market value that is determined by local assessors to be the total taxable value of land and additions on the property. | Land | Improvement |
|---|---|---|---|---|
| 2024 | $3,015 | $387,600 | $18,100 | $369,500 |
| 2023 | $1,815 | $387,600 | $18,100 | $369,500 |
| 2022 | $1,722 | $416,800 | $18,100 | $398,700 |
| 2021 | $2,361 | $416,800 | $18,100 | $398,700 |
| 2020 | $3,087 | $554,400 | $12,100 | $542,300 |
| 2019 | $3,189 | $554,349 | $12,049 | $542,300 |
| 2018 | $3,048 | $554,349 | $12,049 | $542,300 |
| 2017 | $2,939 | $554,349 | $12,049 | $542,300 |
| 2016 | $2,899 | $554,549 | $11,049 | $543,500 |
| 2015 | $2,085 | $554,549 | $11,049 | $543,500 |
| 2014 | $2,085 | $22,182 | $0 | $0 |
Property History
| Date | Event | Price | Change | Sq Ft Price |
|---|---|---|---|---|
| 07/15/2025 07/15/25 | Pending | -- | -- | -- |
| 07/08/2025 07/08/25 | For Sale | $855,000 | -- | $233 / Sq Ft |
Purchase History
| Date | Type | Sale Price | Title Company |
|---|---|---|---|
| Special Warranty Deed | -- | None Listed On Document | |
| Special Warranty Deed | -- | None Listed On Document | |
| Warranty Deed | $735,000 | None Listed On Document | |
| Deed | $685,000 | -- | |
| Deed | -- | -- |
Mortgage History
| Date | Status | Loan Amount | Loan Type |
|---|---|---|---|
| Previous Owner | $729,000 | Seller Take Back |
Similar Homes in the area
Source: Consolidated MLS (Columbia MLS)
MLS Number: 612613
APN: 184-00-00-052
- 340 Hound Hollow Rd
- 378 Hound Hollow Rd
- 1938 Old Georgetown Rd W
- 1580 Cheraw Rd
- 1212 Teal Rd
- 80 Hound Hollow Rd
- 694 Robinson Town Rd
- Lot 18 Hound Hollow Rd
- 1715 Robinson Town Rd
- 1409 Robinson Town Rd Unit 6
- 1409 Robinson Town Rd Unit 5
- 1409 Robinson Town Rd Unit 4
- 1409 Robinson Town Rd Unit 3
- 1409 Robinson Town Rd Unit 2
- 1409 Robinson Town Rd Unit 1
- 1337 Cheraw Rd
- 2332 Lockhart Rd
- 1222 N Us Highway 1
- 35 Ben Dex Ln
- 2252 Old Georgetown Rd W
