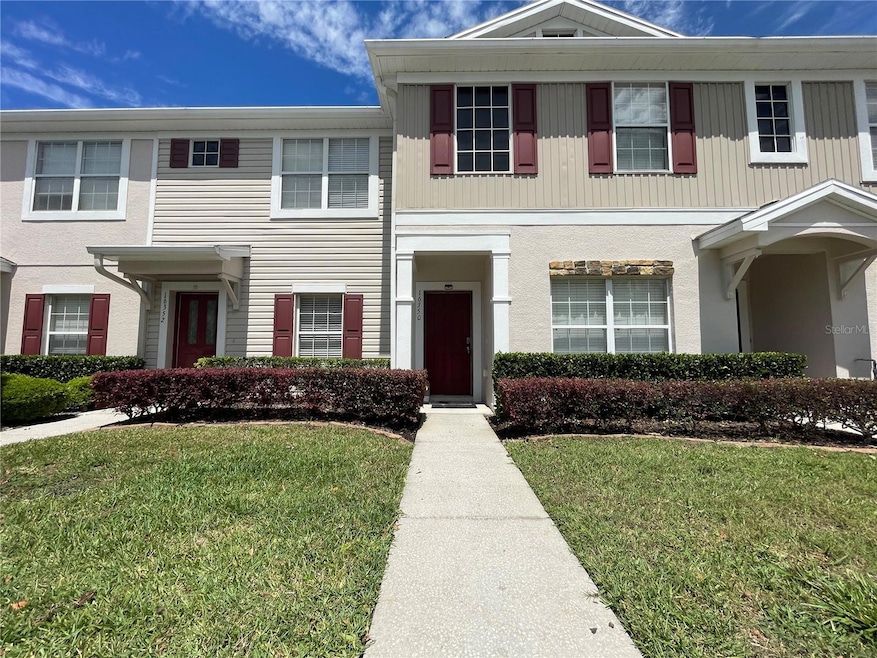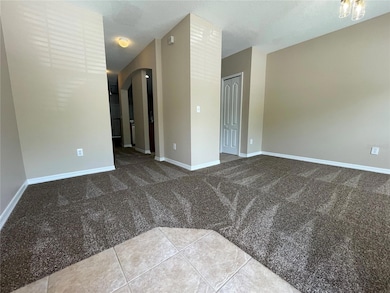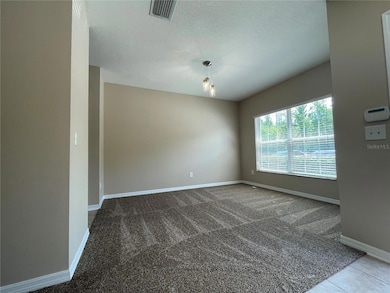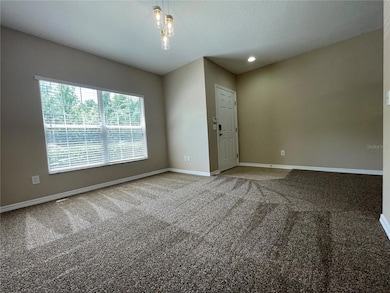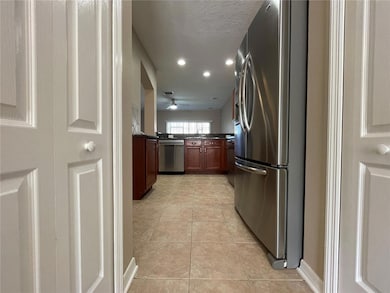16350 Swan View Cir Odessa, FL 33556
Odessa NeighborhoodHighlights
- Water Views
- Gated Community
- Community Pool
- Sunlake High School Rated A-
- Stone Countertops
- Screened Patio
About This Home
Welcome to your charming 2-bed, 2.5-bath, 2-story townhouse in the tranquil community of Swan View Townhomes. Step inside to discover plush carpeting throughout, complementing the elegant granite counters and stainless steel appliances in the modern kitchen. The screened-in back patio offers a serene retreat with views of the neighboring pond, perfect for enjoying your morning coffee or hosting intimate gatherings. With a community pool just steps away, relaxation and recreation are always at your fingertips. Additional amenities include new washer, microwave, and condenser unit for AC, ensuring convenience and comfort. Located directly off the Suncoast Parkway and 54, this home boasts a spectacular location with easy access to multiple stores and eateries within just a minute's drive. Schedule your showing today! Credit, Criminal, and Rental History background checks are required. Employment and Rental verifications are required where applicable. Water, Sewer, and Electric are tenant responsibility.
Listing Agent
WEICHERT REALTORS EXCLUSIVE PROPERTIES Brokerage Phone: 813-426-2669 License #3465767 Listed on: 05/29/2025

Co-Listing Agent
WEICHERT REALTORS EXCLUSIVE PROPERTIES Brokerage Phone: 813-426-2669 License #3270483
Townhouse Details
Home Type
- Townhome
Est. Annual Taxes
- $3,696
Year Built
- Built in 2005
Home Design
- Bi-Level Home
Interior Spaces
- 1,337 Sq Ft Home
- Ceiling Fan
- Sliding Doors
- Living Room
- Water Views
Kitchen
- Range
- Microwave
- Dishwasher
- Stone Countertops
- Disposal
Flooring
- Carpet
- Ceramic Tile
Bedrooms and Bathrooms
- 2 Bedrooms
- Primary Bedroom Upstairs
- Split Bedroom Floorplan
- Walk-In Closet
Laundry
- Laundry closet
- Dryer
- Washer
Outdoor Features
- Screened Patio
- Outdoor Storage
Schools
- Bexley Elementary School
- Charles S. Rushe Middle School
- Sunlake High School
Additional Features
- 947 Sq Ft Lot
- Central Heating and Cooling System
Listing and Financial Details
- Residential Lease
- Security Deposit $1,850
- Property Available on 8/10/24
- Tenant pays for carpet cleaning fee, cleaning fee
- 12-Month Minimum Lease Term
- $35 Application Fee
- 1 to 2-Year Minimum Lease Term
- Assessor Parcel Number 18-26-31-0070-00200-0030
Community Details
Overview
- Property has a Home Owners Association
- Brittany Medina Association
- Swan View Twnhms Subdivision
Recreation
- Community Pool
Pet Policy
- Pets up to 50 lbs
- 2 Pets Allowed
- $500 Pet Fee
Security
- Gated Community
Map
Source: Stellar MLS
MLS Number: TB8390228
APN: 31-26-18-0070-00200-0030
- 1749 Sedgefield Ct
- 1429 Villa Capri Cir Unit 306
- 1530 Villa Capri Cir Unit 302
- 1610 Raena Dr Unit 204
- 16410 Ivy Lake Dr
- 16529 Ivy Lake Dr
- 16522 Ivy Lake Dr
- 16113 Rambling Rd
- 15625 Hawks Crest Loop
- 16549 Secret Meadow Dr
- 16515 Nikki Ln
- 16316 Silent Sands Ln
- 16620 Fairbolt Way
- 2587 Garden Plum Place
- 2616 Garden Plum Place
- 16802 Fairbolt Way
- 15413 Azra Dr
- 15793 Midnight Dove Ct
- 16949 Secret Meadow Dr
- 15513 Phillips Rd
