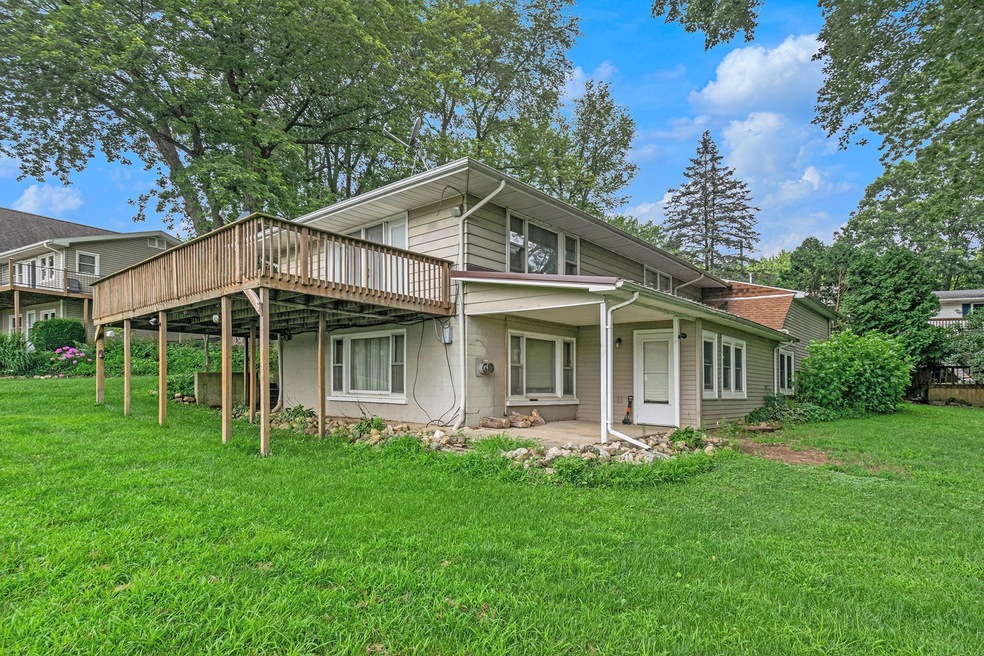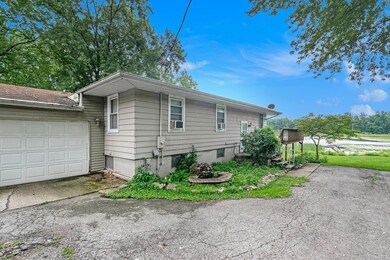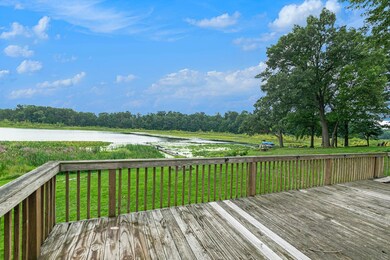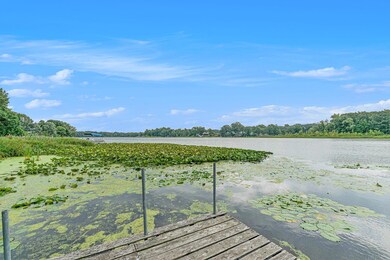
16353 12b Rd Plymouth, IN 46563
Estimated Value: $169,000 - $243,000
Highlights
- 129 Feet of Waterfront
- Traditional Architecture
- 2 Car Attached Garage
- Lake, Pond or Stream
- 1 Fireplace
- 1-Story Property
About This Home
As of September 2022Ever wondered what LAKE LIFE was all about? Now's your chance to be on COOK LAKE! This 3 Bedroom 2 FULL Bath with the WALK-OUT LOWER offers over 1900 SQFT of living space. The OVERSIZED DECK is perched over the spacious backyard. The yard flows directly into the lake, no stairs to walk down to the lake. The best feature is the more than 100 FEET OF LAKE FRONTAGE WITH DOCK! Other features include TWO LIVING ROOM SPACES, gas log fireplace, enclosed breezeway and LARGE ATTACHED 2 CAR GARAGE for all your lake toys. GREAT FISHING AND WARM SUMMER NIGHTS await you on Cook Lake. (PRICED TO SELL and selling in it's current condition. Seller is unable to make repairs)
Last Agent to Sell the Property
Howard Hanna SB Real Estate Listed on: 08/10/2022
Home Details
Home Type
- Single Family
Est. Annual Taxes
- $1,300
Year Built
- Built in 1963
Lot Details
- 0.5 Acre Lot
- Lot Dimensions are 129x167.4
- 129 Feet of Waterfront
- Lake Front
- Sloped Lot
Parking
- 2 Car Attached Garage
Home Design
- Traditional Architecture
- Metal Siding
Interior Spaces
- 1-Story Property
- 1 Fireplace
Bedrooms and Bathrooms
- 3 Bedrooms
Basement
- Walk-Out Basement
- Block Basement Construction
- 1 Bathroom in Basement
- 2 Bedrooms in Basement
Outdoor Features
- Lake, Pond or Stream
Schools
- Menominee Elementary School
- Lincoln Middle School
- Plymouth High School
Utilities
- Window Unit Cooling System
- Forced Air Heating System
- Heating System Uses Gas
- Private Company Owned Well
- Well
- Septic System
Listing and Financial Details
- Assessor Parcel Number 50-31-23-000-098.000-017
Ownership History
Purchase Details
Home Financials for this Owner
Home Financials are based on the most recent Mortgage that was taken out on this home.Purchase Details
Home Financials for this Owner
Home Financials are based on the most recent Mortgage that was taken out on this home.Similar Homes in Plymouth, IN
Home Values in the Area
Average Home Value in this Area
Purchase History
| Date | Buyer | Sale Price | Title Company |
|---|---|---|---|
| Osborne Nicole | -- | -- | |
| Stoneburner Jeffrey E | -- | Metropolitan Title In Llc | |
| Stoneburner Jeffrey E | -- | Metropolitan Title In Llc |
Mortgage History
| Date | Status | Borrower | Loan Amount |
|---|---|---|---|
| Open | Osborne Nicole | $155,000 | |
| Previous Owner | Stoneburner Jeffrey E | $142,626 | |
| Previous Owner | Stoneburner Jeffrey E | $147,283 |
Property History
| Date | Event | Price | Change | Sq Ft Price |
|---|---|---|---|---|
| 09/07/2022 09/07/22 | Sold | $170,000 | -5.6% | $89 / Sq Ft |
| 08/10/2022 08/10/22 | For Sale | $180,000 | +20.0% | $94 / Sq Ft |
| 06/01/2018 06/01/18 | Sold | $150,000 | +0.7% | $78 / Sq Ft |
| 05/02/2018 05/02/18 | Pending | -- | -- | -- |
| 04/27/2018 04/27/18 | For Sale | $149,000 | -- | $78 / Sq Ft |
Tax History Compared to Growth
Tax History
| Year | Tax Paid | Tax Assessment Tax Assessment Total Assessment is a certain percentage of the fair market value that is determined by local assessors to be the total taxable value of land and additions on the property. | Land | Improvement |
|---|---|---|---|---|
| 2024 | $1,034 | $157,800 | $67,100 | $90,700 |
| 2022 | $1,034 | $161,500 | $64,500 | $97,000 |
| 2021 | $1,244 | $161,700 | $64,500 | $97,200 |
| 2020 | $1,307 | $160,400 | $55,100 | $105,300 |
| 2019 | $1,228 | $155,900 | $53,500 | $102,400 |
| 2018 | $1,254 | $160,100 | $58,200 | $101,900 |
| 2017 | $1,792 | $114,700 | $14,300 | $100,400 |
| 2016 | $1,776 | $113,600 | $14,000 | $99,600 |
| 2014 | $1,488 | $98,800 | $13,500 | $85,300 |
Agents Affiliated with this Home
-
Courtney Vanslager

Seller's Agent in 2022
Courtney Vanslager
Howard Hanna SB Real Estate
(574) 315-3247
152 Total Sales
-
John Schmicker

Buyer's Agent in 2022
John Schmicker
All American Realty
(574) 225-0292
162 Total Sales
-
Jim Masterson

Seller's Agent in 2018
Jim Masterson
MASTERSON & ASSOC., INC.
(574) 286-8602
298 Total Sales
-
K
Buyer's Agent in 2018
Karin Buda
Berkshire Hathaway HomeServices Elkhart
Map
Source: Indiana Regional MLS
MLS Number: 202233350
APN: 50-31-23-000-098.000-017
- 16175 12b Rd
- 15962 Cook Lake Trail
- 16267 Menominee Dr
- 16293 Menominee Dr
- 15860 Cook Lake Trail
- 16552 Mill Pond Trail
- 15784 Menominee Dr
- 15560 Menominee Dr
- 15516 Menominee Dr
- 16330 11th Rd
- TBD Menominee Ln
- TBD 2 Menominee Ln
- 16386 Pretty Lake Rd
- 16540 Pretty Lake Rd
- 18033 Hiawatha Trail
- 10371 Quince Rd
- 12544 Spear Trail
- 18236 Havasu Trail
- tbd Hiawatha
- 16471 Pretty View Dr






