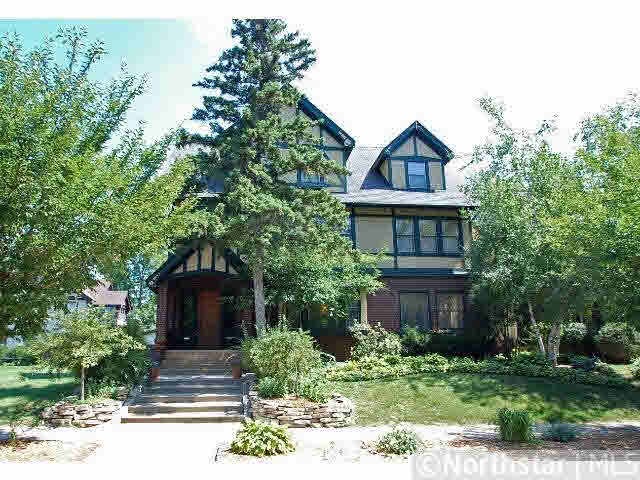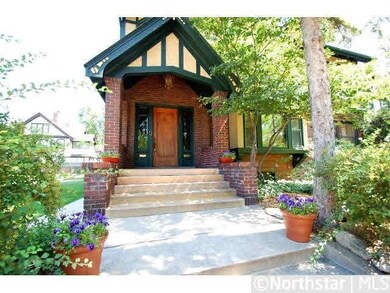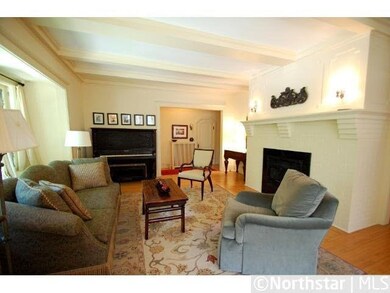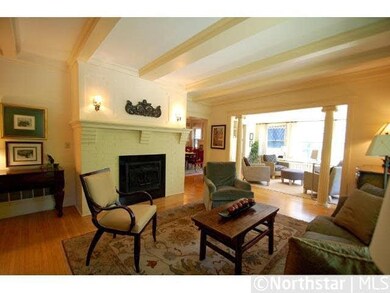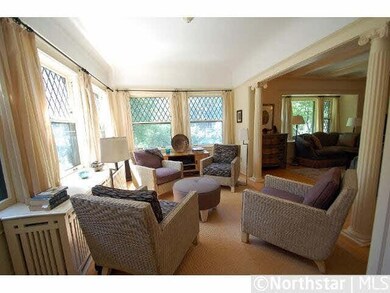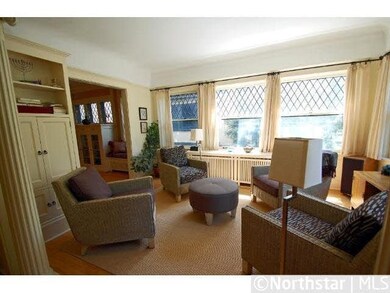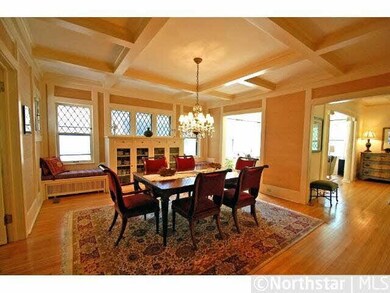
1636 1636 W 26th St Minneapolis, MN 55405
East Isles NeighborhoodEstimated Value: $632,000 - $752,000
Highlights
- Property is near public transit
- Breakfast Area or Nook
- Formal Dining Room
- Wood Flooring
- Community Garden
- 2 Car Detached Garage
About This Home
As of June 2013REMARKABLY RENOVATED MAIN FLR CONDO.CLASSIC DESIGN CAPTIVATES ARCHITECTURAL DETAILING OF ITS ERA.SUN RM,LR & DR ENJOY LEADED GLASS CABINETRY & WINDOWS. KITCHEN,BUTLER'S PANTRY & BREAKFAST AREA OVERLOOK GARDENS. MASTER STE,2 WALK-IN CLOSETS & VINTAGE BATH.
Last Listed By
Joanne Lynch
Coldwell Banker Burnet Listed on: 07/05/2012
Property Details
Home Type
- Condominium
Est. Annual Taxes
- $10,463
Year Built
- Built in 1909
Lot Details
- Partially Fenced Property
- Landscaped with Trees
HOA Fees
- $335 Monthly HOA Fees
Home Design
- Brick Exterior Construction
- Poured Concrete
- Asphalt Shingled Roof
- Stucco Exterior
Interior Spaces
- Woodwork
- Gas Fireplace
- Formal Dining Room
- Home Security System
Kitchen
- Breakfast Area or Nook
- Range
- Dishwasher
- Disposal
Flooring
- Wood
- Tile
Bedrooms and Bathrooms
- 2 Bedrooms
- Walk-In Closet
- Primary Bathroom is a Full Bathroom
- Bathroom on Main Level
Laundry
- Dryer
- Washer
Finished Basement
- Basement Fills Entire Space Under The House
- Basement Window Egress
Parking
- 2 Car Detached Garage
- Garage Door Opener
Additional Features
- Patio
- Property is near public transit
- Central Air
Listing and Financial Details
- Assessor Parcel Number 3302924240153
Community Details
Overview
- Association fees include exterior maintenance, snow removal, trash, water
Amenities
- Community Garden
Ownership History
Purchase Details
Home Financials for this Owner
Home Financials are based on the most recent Mortgage that was taken out on this home.Purchase Details
Purchase Details
Similar Homes in Minneapolis, MN
Home Values in the Area
Average Home Value in this Area
Purchase History
| Date | Buyer | Sale Price | Title Company |
|---|---|---|---|
| Schoenke Richard W | $600,000 | Burnet Title | |
| Hoffman Donna C | $690,000 | -- | |
| Corcoran Michael P | $510,000 | -- |
Property History
| Date | Event | Price | Change | Sq Ft Price |
|---|---|---|---|---|
| 06/10/2013 06/10/13 | Sold | $600,000 | -7.7% | $231 / Sq Ft |
| 04/17/2013 04/17/13 | Pending | -- | -- | -- |
| 07/05/2012 07/05/12 | For Sale | $650,000 | -- | $250 / Sq Ft |
Tax History Compared to Growth
Tax History
| Year | Tax Paid | Tax Assessment Tax Assessment Total Assessment is a certain percentage of the fair market value that is determined by local assessors to be the total taxable value of land and additions on the property. | Land | Improvement |
|---|---|---|---|---|
| 2023 | $9,371 | $689,000 | $149,000 | $540,000 |
| 2022 | $8,680 | $633,000 | $149,000 | $484,000 |
| 2021 | $8,371 | $603,000 | $145,000 | $458,000 |
| 2020 | $9,068 | $603,000 | $107,200 | $495,800 |
| 2019 | $9,335 | $603,000 | $107,200 | $495,800 |
| 2018 | $8,676 | $603,000 | $107,200 | $495,800 |
| 2017 | $8,889 | $563,500 | $97,500 | $466,000 |
| 2016 | $9,180 | $563,500 | $97,500 | $466,000 |
| 2015 | $9,089 | $536,500 | $97,500 | $439,000 |
| 2014 | -- | $536,500 | $75,000 | $461,500 |
Agents Affiliated with this Home
-
J
Seller's Agent in 2013
Joanne Lynch
Coldwell Banker Burnet
Map
Source: REALTOR® Association of Southern Minnesota
MLS Number: 4341990
APN: 33-029-24-24-0153
- 1625 W 25th St
- 1647 W 26th St
- 2504 Euclid Place
- 2427 E Lake of the Isles Pkwy
- 2429 Irving Ave S
- 2404 Lake Place
- 2410 Irving Ave S
- 2400 Lake Place
- 2516 Humboldt Ave S
- 2683 E Lake of the Isles Pkwy
- 2606 Humboldt Ave S Unit 6
- 2697 E Lake of the Isles Pkwy
- 2517 Humboldt Ave S Unit 103
- 2300 Irving Ave S Unit 2
- 2225 Irving Ave S Unit 2
- 2706 Humboldt Ave S Unit 101
- 2407 Girard Ave S Unit 4
- 2119 E Lake of the Isles Pkwy
- 2726 Humboldt Ave S Unit B
- 1308 W 24th St
- 1636 1636 W 26th St
- 1636 W 26th St Unit 2
- 1636 W 26th St Unit 1
- 1632 1632 26th-Street-w
- 1632 W 26th St
- 2519 Lake Place
- 2515 Lake Place
- 1630 W 26th St
- 2511 Lake Place
- 1635 W 26th St
- 1629 W 25th St
- 2507 Lake Place
- 1631 W 26th St
- 1625 W 25th St Unit Upper
- 1621 W 25th St
- 1621 W 25th St Unit 1
- 1621 W 25th St Unit Lower
- 1612 W 26th St
- 2501 Lake Place
