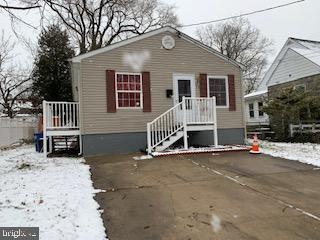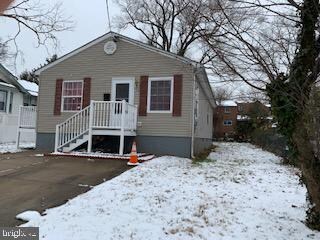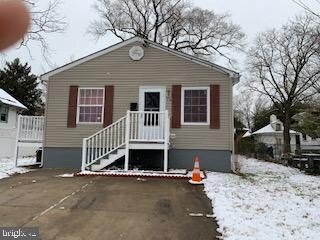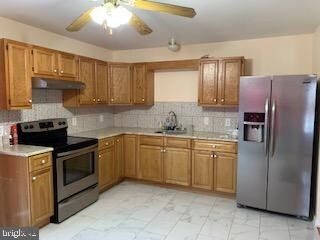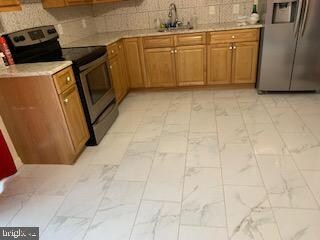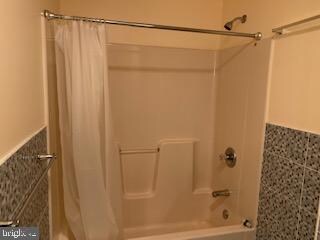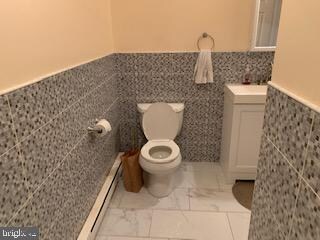
1636 42nd St Pennsauken, NJ 08110
Upper Pennsauken Township NeighborhoodEstimated Value: $255,000 - $285,000
Highlights
- Rambler Architecture
- No HOA
- Electric Baseboard Heater
- Marble Flooring
About This Home
As of March 2019a nice starter home and very affordable . It is all update and ready to go just move right in . Easy to show
Last Agent to Sell the Property
Lee Huynh
BHHS Fox & Roach-Cherry Hill Listed on: 02/19/2019
Home Details
Home Type
- Single Family
Est. Annual Taxes
- $4,886
Year Built
- Built in 2003 | Remodeled in 2016
Lot Details
- 5,000 Sq Ft Lot
- Property is in good condition
- Property is zoned R3
Parking
- Driveway
Home Design
- Rambler Architecture
- Asbestos Shingle Roof
- Cement Siding
Interior Spaces
- 960 Sq Ft Home
- Property has 1 Level
- Laundry on main level
Flooring
- Wood
- Marble
- Ceramic Tile
Bedrooms and Bathrooms
- 3 Main Level Bedrooms
- 1 Full Bathroom
Schools
- Local Elementary And Middle School
- Local High School
Utilities
- Electric Baseboard Heater
- 100 Amp Service
- Electric Water Heater
- Municipal Trash
- Cable TV Available
Community Details
- No Home Owners Association
- Delaware Gardens Subdivision
Listing and Financial Details
- Tax Lot 00026
- Assessor Parcel Number 27-00904-00026
Ownership History
Purchase Details
Home Financials for this Owner
Home Financials are based on the most recent Mortgage that was taken out on this home.Purchase Details
Purchase Details
Purchase Details
Home Financials for this Owner
Home Financials are based on the most recent Mortgage that was taken out on this home.Purchase Details
Purchase Details
Home Financials for this Owner
Home Financials are based on the most recent Mortgage that was taken out on this home.Purchase Details
Home Financials for this Owner
Home Financials are based on the most recent Mortgage that was taken out on this home.Purchase Details
Purchase Details
Home Financials for this Owner
Home Financials are based on the most recent Mortgage that was taken out on this home.Purchase Details
Purchase Details
Similar Homes in Pennsauken, NJ
Home Values in the Area
Average Home Value in this Area
Purchase History
| Date | Buyer | Sale Price | Title Company |
|---|---|---|---|
| Betanco Juan C | $109,000 | None Available | |
| Tran Lanh | -- | None Available | |
| Tran Lanh | $60,000 | I Abstract & Title Agency Ll | |
| Khong Tuyet Bga | $42,700 | American Land Title Associat | |
| U S Bank Na | -- | Attorney | |
| Harris William | $153,700 | -- | |
| Kenneth Anthony B | $105,000 | -- | |
| J T P Properties Llc | -- | -- | |
| Pollock Jean | -- | -- | |
| Pollcok Donald L | $14,000 | -- | |
| Plumb Tc Wedenmyer | $13,500 | -- |
Mortgage History
| Date | Status | Borrower | Loan Amount |
|---|---|---|---|
| Open | Betanco Juan C | $105,730 | |
| Previous Owner | Harris William | $122,960 | |
| Previous Owner | Kenneth Anthony B | $89,250 | |
| Previous Owner | Pollock Jean | $75,000 |
Property History
| Date | Event | Price | Change | Sq Ft Price |
|---|---|---|---|---|
| 03/29/2019 03/29/19 | Sold | $109,000 | +3.9% | $114 / Sq Ft |
| 02/23/2019 02/23/19 | Pending | -- | -- | -- |
| 02/19/2019 02/19/19 | For Sale | $104,900 | +145.7% | $109 / Sq Ft |
| 10/12/2016 10/12/16 | Sold | $42,700 | +7.0% | $44 / Sq Ft |
| 09/07/2016 09/07/16 | Pending | -- | -- | -- |
| 08/19/2016 08/19/16 | Price Changed | $39,900 | -11.1% | $42 / Sq Ft |
| 08/04/2016 08/04/16 | Price Changed | $44,900 | -10.0% | $47 / Sq Ft |
| 07/25/2016 07/25/16 | Price Changed | $49,900 | -16.7% | $52 / Sq Ft |
| 07/13/2016 07/13/16 | For Sale | $59,900 | -- | $62 / Sq Ft |
Tax History Compared to Growth
Tax History
| Year | Tax Paid | Tax Assessment Tax Assessment Total Assessment is a certain percentage of the fair market value that is determined by local assessors to be the total taxable value of land and additions on the property. | Land | Improvement |
|---|---|---|---|---|
| 2024 | $5,527 | $129,500 | $40,500 | $89,000 |
| 2023 | $5,527 | $129,500 | $40,500 | $89,000 |
| 2022 | $4,997 | $129,500 | $40,500 | $89,000 |
| 2021 | $5,132 | $129,500 | $40,500 | $89,000 |
| 2020 | $4,597 | $129,500 | $40,500 | $89,000 |
| 2019 | $4,650 | $129,500 | $40,500 | $89,000 |
| 2018 | $4,675 | $129,500 | $40,500 | $89,000 |
| 2017 | $4,673 | $129,200 | $40,500 | $88,700 |
| 2016 | $4,589 | $129,200 | $40,500 | $88,700 |
| 2015 | $4,726 | $129,200 | $40,500 | $88,700 |
| 2014 | $4,972 | $89,400 | $19,500 | $69,900 |
Agents Affiliated with this Home
-
L
Seller's Agent in 2019
Lee Huynh
BHHS Fox & Roach
-
Ramona Torres

Buyer's Agent in 2019
Ramona Torres
Weichert Corporate
(856) 217-4526
95 in this area
489 Total Sales
-
William Lublin

Seller's Agent in 2016
William Lublin
Century 21 Advantage Gold-Cherry Hill
(215) 280-4114
6 Total Sales
-
Julie Dinh

Buyer's Agent in 2016
Julie Dinh
Garden State Properties Group - Merchantville
(856) 952-4615
2 in this area
18 Total Sales
Map
Source: Bright MLS
MLS Number: NJCD346256
APN: 27-00904-0000-00026
- 1740 43rd St
- 1722 44th St
- 4008 Sharon Terrace
- 1542 44th St
- 1823 44th St
- 435 N 41st St
- 1615 47th St
- 1858 47th St
- 2146 44th St
- 218 N 39th St
- 1912 49th St
- 1666 Browning Rd
- 1524 Browning Rd
- 4950 Pleasant Ave
- 4305 Lario Way
- 1762 Lexington Ave
- 440 Tinsman Ave
- 2154 Browning Rd
- 2309 49th St
- 5041 Jefferson Ave
