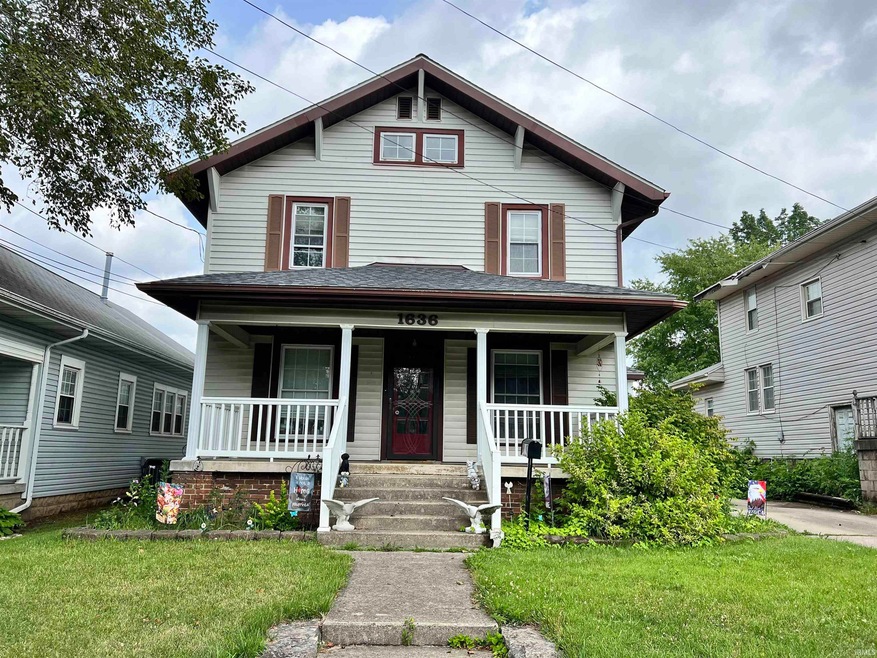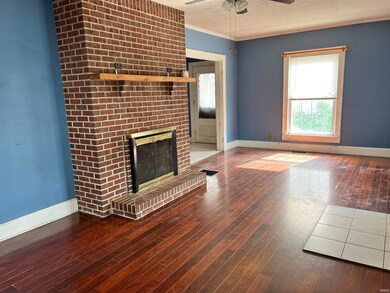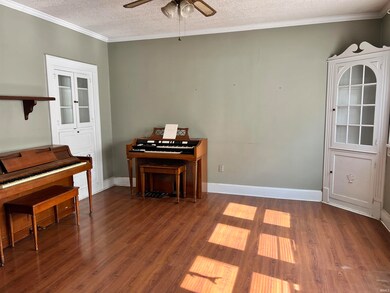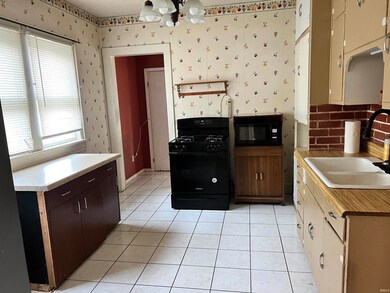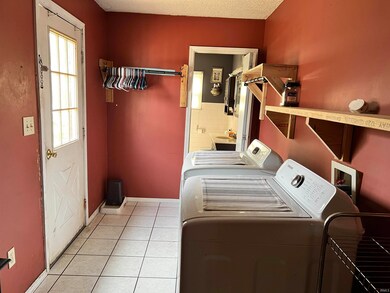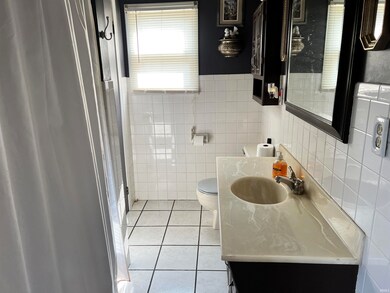
1636 A Ave New Castle, IN 47362
New Castle NeighborhoodEstimated Value: $109,000 - $188,592
Highlights
- Traditional Architecture
- 2 Car Detached Garage
- Forced Air Heating and Cooling System
- Covered patio or porch
- Entrance Foyer
- 1-minute walk to Murphey Park
About This Home
As of September 2023This spacious 4 bed 2 full bath home has a great back yard, large front porch, off street parking and large garage. Many updates have been made recently including heating and cooling, windows, and roof. You are sure to appreciate the main level laundry room along with the mud room and large foyer!
Last Listed By
F.C. Tucker/Crossroads Real Estate Brokerage Phone: 765-969-1058 Listed on: 08/02/2023

Home Details
Home Type
- Single Family
Est. Annual Taxes
- $1,076
Year Built
- Built in 1945
Lot Details
- 9,583 Sq Ft Lot
- Lot Dimensions are 45x22.5
- Privacy Fence
- Vinyl Fence
- Chain Link Fence
- Level Lot
Parking
- 2 Car Detached Garage
- Garage Door Opener
- Driveway
- Off-Street Parking
Home Design
- Traditional Architecture
- Vinyl Construction Material
Interior Spaces
- 2-Story Property
- Ceiling Fan
- Gas Log Fireplace
- Entrance Foyer
- Living Room with Fireplace
- Partially Finished Basement
- Block Basement Construction
- Disposal
- Laundry on main level
Bedrooms and Bathrooms
- 4 Bedrooms
Schools
- Eastwood Elementary School
- New Castle Middle School
- New Castle High School
Utilities
- Forced Air Heating and Cooling System
- Window Unit Cooling System
- Heating System Uses Gas
Additional Features
- Covered patio or porch
- Suburban Location
Listing and Financial Details
- Assessor Parcel Number 33-12-14-132-112.000-016
Ownership History
Purchase Details
Home Financials for this Owner
Home Financials are based on the most recent Mortgage that was taken out on this home.Purchase Details
Purchase Details
Home Financials for this Owner
Home Financials are based on the most recent Mortgage that was taken out on this home.Similar Homes in New Castle, IN
Home Values in the Area
Average Home Value in this Area
Purchase History
| Date | Buyer | Sale Price | Title Company |
|---|---|---|---|
| Rhoades Ryan Mitchell Abigail | $120,000 | Empire Title Services Inc | |
| Detar Steven | $56,000 | Servicelink | |
| Raney Nathan | $70,000 | None Available |
Mortgage History
| Date | Status | Borrower | Loan Amount |
|---|---|---|---|
| Previous Owner | Detar Steven | $72,446 | |
| Previous Owner | Raney Nathan | $70,000 | |
| Previous Owner | Cochran Robert Allen | $78,000 |
Property History
| Date | Event | Price | Change | Sq Ft Price |
|---|---|---|---|---|
| 09/15/2023 09/15/23 | Sold | $120,000 | +0.1% | $64 / Sq Ft |
| 08/05/2023 08/05/23 | Pending | -- | -- | -- |
| 08/02/2023 08/02/23 | For Sale | $119,900 | -- | $64 / Sq Ft |
Tax History Compared to Growth
Tax History
| Year | Tax Paid | Tax Assessment Tax Assessment Total Assessment is a certain percentage of the fair market value that is determined by local assessors to be the total taxable value of land and additions on the property. | Land | Improvement |
|---|---|---|---|---|
| 2024 | $1,271 | $127,100 | $11,600 | $115,500 |
| 2023 | $1,214 | $121,400 | $11,600 | $109,800 |
| 2022 | $1,077 | $105,700 | $5,800 | $99,900 |
| 2021 | $887 | $87,100 | $5,000 | $82,100 |
| 2020 | $895 | $83,600 | $5,000 | $78,600 |
| 2019 | $873 | $81,700 | $5,000 | $76,700 |
| 2018 | $802 | $79,500 | $4,600 | $74,900 |
| 2017 | $748 | $79,900 | $4,600 | $75,300 |
| 2016 | $656 | $75,600 | $4,500 | $71,100 |
| 2014 | $525 | $75,600 | $4,500 | $71,100 |
| 2013 | $525 | $70,700 | $4,400 | $66,300 |
Agents Affiliated with this Home
-
Carrissa Kidd

Seller's Agent in 2023
Carrissa Kidd
F.C. Tucker/Crossroads Real Estate
(765) 969-1058
43 in this area
82 Total Sales
-
Diana Martin
D
Buyer's Agent in 2023
Diana Martin
NonMember MEIAR
(765) 747-7197
430 in this area
3,913 Total Sales
Map
Source: Indiana Regional MLS
MLS Number: 202327211
APN: 33-12-14-132-112.000-016
