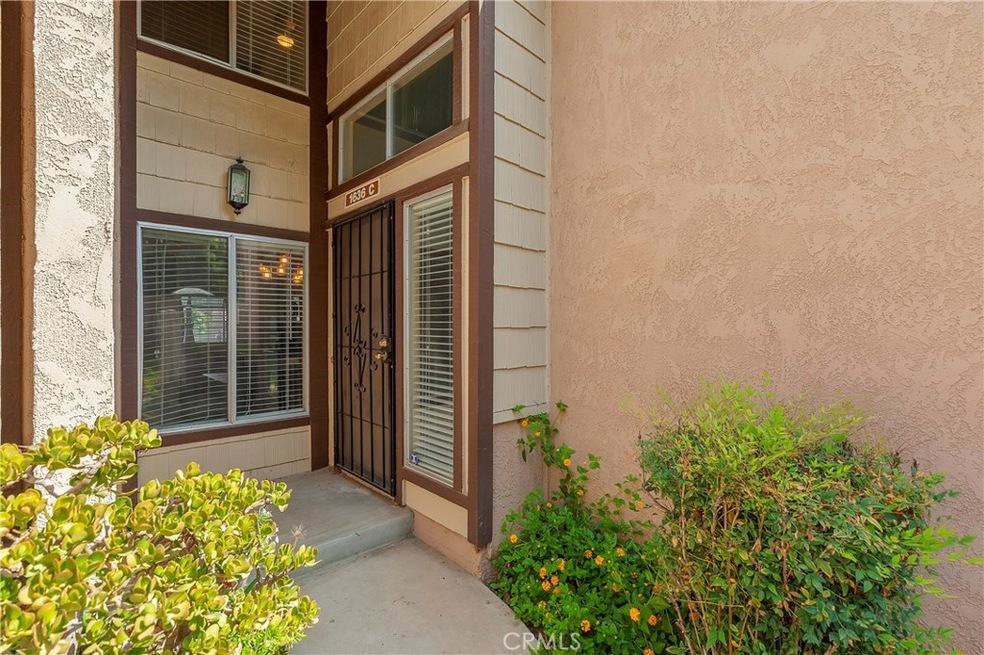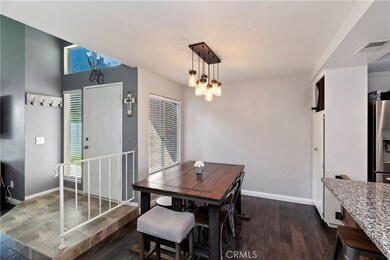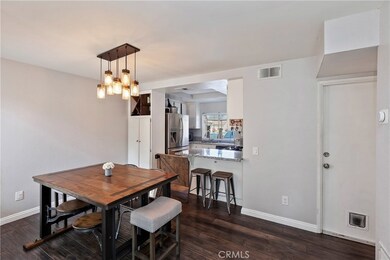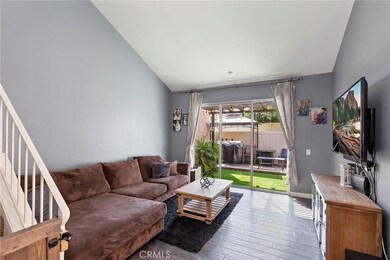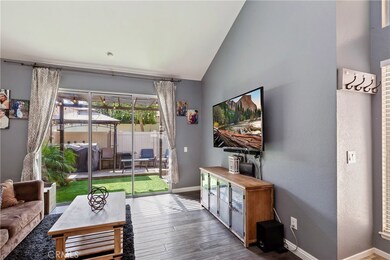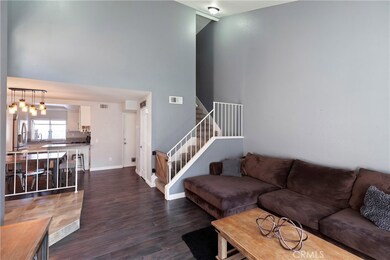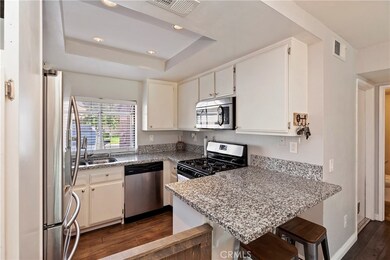
1636 Coco Palm Ct Unit C Corona, CA 92879
Central Corona NeighborhoodAbout This Home
As of November 2019FHA Approved complex! City living with a interior modern farmhouse style two story condo that is centrally located near the 91 freeway and the 15 freeway. Interior painted with this years trending popular colors throughout. This 2 bedroom, 2.50 bathrooms, 1 car attached garage gives you 1138 of living space. Large living room with cathedral ceiling, newer wood floors, separate eating area with decorative light fixture, kitchen with breakfast bar, stainless steel appliances, ample amount of cabinets, recessed lighting, granite counter top, decorative barn door, 1/2 bathroom located downstairs with tile flooring, matching granite, decorative mirror, newer interior door, oversize hall-closet for storage, direct access from the single car garage to the interior, 2 spacious master bedrooms that have their own private bathrooms located upstairs, both bedrooms have ceiling fans, one of the bedrooms has an oversize walk-in closet, bathrooms are upgraded, granite counter tops, tile flooring, and decorative mirrors. Private tranquil low maintenance backyard, brand new tile installed, wood deck with decorative patio that is enclosed by vinyl fencing. Walking distance to the association pool/spa, lots of parking spaces for guest, & well maintained complex.
Last Agent to Sell the Property
Shannon Chudzicki, Broker License #01279352 Listed on: 08/26/2019
Property Details
Home Type
Condominium
Est. Annual Taxes
$3,953
Year Built
1984
Lot Details
0
HOA Fees
$229 per month
Parking
1
Listing Details
- Structure Type: House
- Assessments: Yes
- Property Attached: Yes
- Road Frontage Type: City Street
- Road Surface Type: Maintained, Paved
- Security: Carbon Monoxide Detector(s), Smoke Detector(s)
- Subdivision Name Other: Laurelwood
- View: No
- Zoning: A
- Property Condition: Turnkey
- Property Sub Type: Condominium
- Property Type: Residential
- Parcel Number: 111372060
- Year Built: 1984
- Special Features: None
Interior Features
- Fireplace: No
- Living Area: 1138.00 Square Feet
- Interior Amenities: Cathedral Ceiling(s), Ceiling Fan(s), Granite Counters, Open Floorplan
- Stories: 2
- Common Walls: 2+ Common Walls
- Flooring: Carpet, Tile, Wood
- Appliances: Yes
- Full Bathrooms: 2
- Full And Three Quarter Bathrooms: 2
- Half Bathrooms: 1
- Total Bedrooms: 2
- Eating Area: Breakfast Counter / Bar, Separated
- Levels: Two
- Main Level Bathrooms: 1
- Price Per Square Foot: 289.54
- Room Type: All Bedrooms Up, Entry, Kitchen, Living Room, Master Bathroom, Master Bedroom, Two Masters, Walk-In Closet
- Spa Features: Association, In Ground
- Window Features: Blinds, Drapes
- Bathroom Features: Bathtub, Shower, Shower In Tub, Granite Counters, Remodeled, Upgraded
- Room Kitchen Features: Granite Counters, Kitchen Open To Family Room, Remodeled Kitchen
Exterior Features
- Patio: Yes
- Foundation: Slab
- Fence: Yes
- Fencing: Excellent Condition, Vinyl
- Patio And Porch Features: Concrete, Deck, Patio
- Pool Features: Association, Fenced, In Ground
- Pool Private: No
- Roof: Composition
- Spa: Yes
Garage/Parking
- Attached Garage: Yes
- Garage Spaces: 1.00
- Parking: Yes
- Parking Features: Direct Garage Access, Driveway, Concrete, Garage, Garage Faces Rear, Garage - Single Door, Garage Door Opener
- Total Parking Spaces: 1.00
Utilities
- Utilities: Electricity Connected, Natural Gas Connected, Sewer Connected, Water Connected
- Heating: Yes
- Laundry: Yes
- Appliances: Dishwasher, Disposal, Gas Water Heater, Microwave, Water Heater
- Heating Type: Central
- Laundry Features: In Garage
- Sewer: Public Sewer
- Water Source: Public
- Cooling: Central Air
- Cooling: Yes
Condo/Co-op/Association
- Association: Yes
- Amenities: Pool, Spa/Hot Tub, Maintenance Grounds, Pet Rules, Pets Permitted
- Association Fee: 229.00
- Association Fee Frequency: Monthly
- Association Name: Corona Laurelwood
- Phone: 714-544-7755
- Senior Community: No
- Community Features: Curbs, Gutters, Sidewalks, Street Lights
- Association Management: Laurelwood
Schools
- School District: Corona-Norco Unified
Lot Info
- Additional Parcels: No
- Land Lease: No
- Lot Size Sq Ft: 1742.00
- Lot Size Acres: 0.0400
Multi Family
- Lease Considered: No
- Lot Size Area: 1742.0000 Square Feet
- Number Of Units In Community: 263
- Number Of Units Total: 1
Tax Info
- Tax Census Tract: 418.13
- Tax Lot: 14
- Tax Tract Number: 18311
Ownership History
Purchase Details
Home Financials for this Owner
Home Financials are based on the most recent Mortgage that was taken out on this home.Purchase Details
Home Financials for this Owner
Home Financials are based on the most recent Mortgage that was taken out on this home.Purchase Details
Home Financials for this Owner
Home Financials are based on the most recent Mortgage that was taken out on this home.Purchase Details
Purchase Details
Home Financials for this Owner
Home Financials are based on the most recent Mortgage that was taken out on this home.Similar Homes in Corona, CA
Home Values in the Area
Average Home Value in this Area
Purchase History
| Date | Type | Sale Price | Title Company |
|---|---|---|---|
| Grant Deed | $329,500 | Lawyers Title Ie | |
| Interfamily Deed Transfer | -- | Lawyers Title Company | |
| Grant Deed | $240,000 | First Amer Title San Diego | |
| Grant Deed | $175,000 | First American Title Company | |
| Grant Deed | $91,500 | First American Title Co |
Mortgage History
| Date | Status | Loan Amount | Loan Type |
|---|---|---|---|
| Open | $339,973 | VA | |
| Closed | $337,408 | VA | |
| Previous Owner | $259,055 | FHA | |
| Previous Owner | $231,990 | FHA | |
| Previous Owner | $154,000 | Credit Line Revolving | |
| Previous Owner | $125,000 | Stand Alone First | |
| Previous Owner | $91,347 | FHA |
Property History
| Date | Event | Price | Change | Sq Ft Price |
|---|---|---|---|---|
| 11/04/2019 11/04/19 | Sold | $329,500 | -1.6% | $290 / Sq Ft |
| 08/26/2019 08/26/19 | For Sale | $335,000 | +39.6% | $294 / Sq Ft |
| 03/28/2014 03/28/14 | Sold | $240,000 | 0.0% | $211 / Sq Ft |
| 02/14/2014 02/14/14 | For Sale | $239,900 | +37.1% | $211 / Sq Ft |
| 01/29/2014 01/29/14 | Sold | $175,000 | -22.2% | $154 / Sq Ft |
| 11/16/2013 11/16/13 | Pending | -- | -- | -- |
| 10/29/2013 10/29/13 | For Sale | $225,000 | -- | $198 / Sq Ft |
Tax History Compared to Growth
Tax History
| Year | Tax Paid | Tax Assessment Tax Assessment Total Assessment is a certain percentage of the fair market value that is determined by local assessors to be the total taxable value of land and additions on the property. | Land | Improvement |
|---|---|---|---|---|
| 2025 | $3,953 | $676,959 | $43,743 | $633,216 |
| 2023 | $3,953 | $346,360 | $42,046 | $304,314 |
| 2022 | $3,828 | $339,570 | $41,222 | $298,348 |
| 2021 | $3,753 | $332,913 | $40,414 | $292,499 |
| 2020 | $3,712 | $329,500 | $40,000 | $289,500 |
| 2019 | $2,967 | $263,734 | $54,943 | $208,791 |
| 2018 | $2,900 | $258,564 | $53,866 | $204,698 |
| 2017 | $2,829 | $253,495 | $52,810 | $200,685 |
| 2016 | $2,802 | $248,525 | $51,775 | $196,750 |
| 2015 | $2,740 | $244,795 | $50,999 | $193,796 |
| 2014 | $1,305 | $116,999 | $38,358 | $78,641 |
Agents Affiliated with this Home
-

Seller's Agent in 2019
Shannon Chudzicki
Shannon Chudzicki, Broker
(909) 226-8779
147 Total Sales
-

Buyer's Agent in 2019
Andrea Holmes
ERA Donahoe Realty
(951) 764-2589
264 Total Sales
-
N
Seller's Agent in 2014
NoEmail NoEmail
Src Non-mls
(646) 541-2551
4 in this area
5,763 Total Sales
-
T
Seller's Agent in 2014
Teri Fairchild
Realty ONE Group West
-
j
Seller Co-Listing Agent in 2014
jessica Aguilar
Keller Williams Realty
(951) 729-3340
3 Total Sales
Map
Source: California Regional Multiple Listing Service (CRMLS)
MLS Number: IG19202692
APN: 111-372-060
- 1601 Wintergreen Ln Unit F
- 962 Inn Keeper Ln Unit C
- 891 Tangerine St
- 1721 Maxwell Ln Unit B
- 992 Redwood Ct
- 932 Redwood Ct
- 1744 Forum Way Unit C
- 1550 Rimpau Ave Unit 20
- 1550 Rimpau Ave Unit 37
- 1550 Rimpau Ave Unit 100
- 1550 Rimpau Ave Unit 102
- 1550 Rimpau Ave Unit 42
- 1550 Rimpau Ave Unit 152
- 1550 Rimpau Ave Unit 35
- 1550 Rimpau Ave Unit 39
- 1550 Rimpau Ave Unit 52
- 950 Cedar St
- 1824 S Starfire Ave
- 1057 Circle City Dr
- 1710 Garretson Ave
