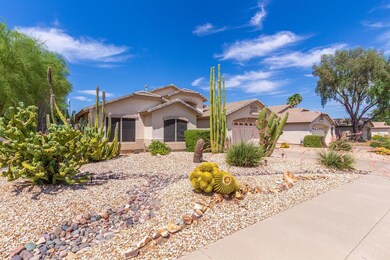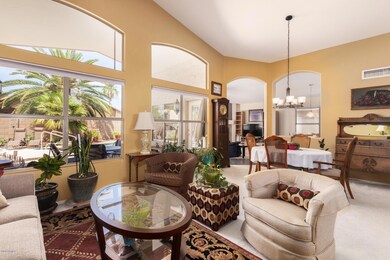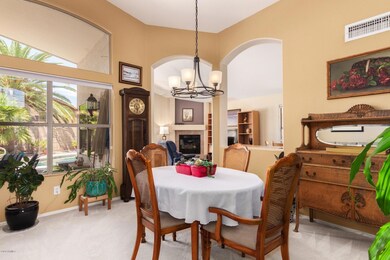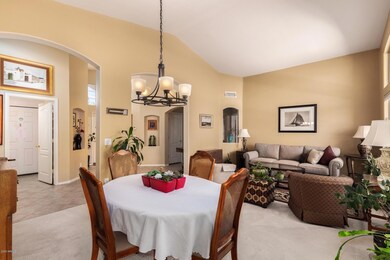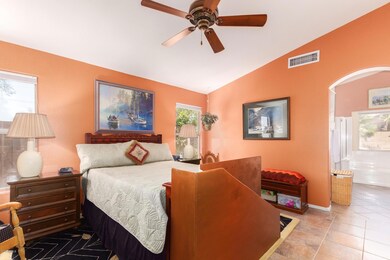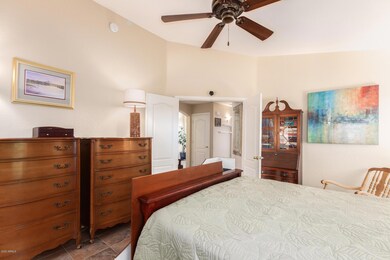
1636 E Oakland St Gilbert, AZ 85295
San Tan Village NeighborhoodEstimated Value: $526,000 - $552,367
Highlights
- Play Pool
- Vaulted Ceiling
- Covered patio or porch
- Ashland Elementary School Rated A
- Corner Lot
- Dual Vanity Sinks in Primary Bathroom
About This Home
As of July 2020Welcome to fabulous Gilbert Ranch! This 3bd/2ba home + Den/4thbd has been lovingly cared for and is ideal for someone looking to live within a well-maintained and quiet neighborhood. Situated on an over-sized corner lot, this home offers plenty of comfortable living space, beautiful landscaping as well as a large entertainer's backyard with crystal-blue pebbletech pool. Also featuring an epoxied garage with built-in cabinets, eat-in kitchen, gas appliances, spacious great room/dining room, maple cabinets, new wood laminate flooring, tile and carpet and much more! Within close proximity to parks, walking/biking paths, Eastern Canal, Santan Village Shopping and Dining, ASU Polytech and the Loop 202, this location is IDEAL. This home is priced to SELL and will not last long!
Last Agent to Sell the Property
David Newman
Elite Partners License #SA646345000 Listed on: 06/10/2020
Co-Listed By
Colby Barnes
Elite Partners License #SA686077000
Home Details
Home Type
- Single Family
Est. Annual Taxes
- $1,651
Year Built
- Built in 1998
Lot Details
- 7,453 Sq Ft Lot
- Desert faces the front and back of the property
- Block Wall Fence
- Corner Lot
- Front and Back Yard Sprinklers
HOA Fees
- $60 Monthly HOA Fees
Parking
- 2 Car Garage
- Garage Door Opener
Home Design
- Wood Frame Construction
- Tile Roof
- Stucco
Interior Spaces
- 1,877 Sq Ft Home
- 1-Story Property
- Vaulted Ceiling
- Ceiling Fan
- Gas Fireplace
- Tinted Windows
- Solar Screens
- Family Room with Fireplace
- Security System Owned
Bedrooms and Bathrooms
- 3 Bedrooms
- Primary Bathroom is a Full Bathroom
- 2 Bathrooms
- Dual Vanity Sinks in Primary Bathroom
- Bathtub With Separate Shower Stall
Accessible Home Design
- No Interior Steps
Outdoor Features
- Play Pool
- Covered patio or porch
Schools
- Ashland Elementary School
- Greenfield Elementary Middle School
- Mesquite High School
Utilities
- Refrigerated Cooling System
- Heating System Uses Natural Gas
- Water Filtration System
- Water Softener
- High Speed Internet
- Cable TV Available
Community Details
- Association fees include ground maintenance, (see remarks)
- Gilbert Ranch HOA, Phone Number (480) 422-0888
- Built by Continental
- Gilbert Ranch Unit 1 Subdivision, Ricardo Floorplan
Listing and Financial Details
- Tax Lot 176
- Assessor Parcel Number 304-41-567
Ownership History
Purchase Details
Purchase Details
Home Financials for this Owner
Home Financials are based on the most recent Mortgage that was taken out on this home.Purchase Details
Purchase Details
Home Financials for this Owner
Home Financials are based on the most recent Mortgage that was taken out on this home.Similar Homes in the area
Home Values in the Area
Average Home Value in this Area
Purchase History
| Date | Buyer | Sale Price | Title Company |
|---|---|---|---|
| Kevin J And Lori Jo Kramer Living Trust | -- | Final Title Support | |
| Kramer Kevin | $345,000 | Lawyers Title Of Arizona Inc | |
| Saunders Michael W | $265,000 | Fidelity National Title Ins | |
| Llumiquinga Nelson O | $145,964 | First American Title | |
| Continental Homes Inc | -- | First American Title |
Mortgage History
| Date | Status | Borrower | Loan Amount |
|---|---|---|---|
| Previous Owner | Kramer Kevin | $300,000 | |
| Previous Owner | Saunders Michael W | $85,000 | |
| Previous Owner | Saunders Michael W | $60,000 | |
| Previous Owner | Llumiquinga Nelson O | $100,000 | |
| Previous Owner | Llumiquinga Nelson O | $148,000 | |
| Previous Owner | Llumiquinga Nelson O | $20,000 | |
| Previous Owner | Llumiquinga Nelson O | $154,500 |
Property History
| Date | Event | Price | Change | Sq Ft Price |
|---|---|---|---|---|
| 07/23/2020 07/23/20 | Sold | $345,000 | +6.2% | $184 / Sq Ft |
| 05/28/2020 05/28/20 | For Sale | $325,000 | -- | $173 / Sq Ft |
Tax History Compared to Growth
Tax History
| Year | Tax Paid | Tax Assessment Tax Assessment Total Assessment is a certain percentage of the fair market value that is determined by local assessors to be the total taxable value of land and additions on the property. | Land | Improvement |
|---|---|---|---|---|
| 2025 | $1,775 | $23,668 | -- | -- |
| 2024 | $1,788 | $22,541 | -- | -- |
| 2023 | $1,788 | $39,000 | $7,800 | $31,200 |
| 2022 | $1,734 | $29,880 | $5,970 | $23,910 |
| 2021 | $1,824 | $28,010 | $5,600 | $22,410 |
| 2020 | $1,794 | $26,080 | $5,210 | $20,870 |
| 2019 | $1,651 | $24,130 | $4,820 | $19,310 |
| 2018 | $1,601 | $22,560 | $4,510 | $18,050 |
| 2017 | $1,547 | $21,180 | $4,230 | $16,950 |
| 2016 | $1,564 | $20,370 | $4,070 | $16,300 |
| 2015 | $1,457 | $19,580 | $3,910 | $15,670 |
Agents Affiliated with this Home
-
D
Seller's Agent in 2020
David Newman
Elite Partners
-
C
Seller Co-Listing Agent in 2020
Colby Barnes
Elite Partners
-
Jenn Kabitzke

Buyer's Agent in 2020
Jenn Kabitzke
Keller Williams Realty Sonoran Living
(480) 677-9143
1 in this area
59 Total Sales
Map
Source: Arizona Regional Multiple Listing Service (ARMLS)
MLS Number: 6088198
APN: 304-41-567
- 1679 E Oakland St
- 2025 S Val Vista Dr
- 1708 E Galveston St
- 1827 E Carla Vista Dr Unit 2
- 1761 E Del Rio St
- 1522 E Loma Vista St
- 1924 S Rome St
- 1870 E Oakland St Unit 2
- 737 E Loma Vista Dr Unit 12
- 700 E Loma Vista Dr Unit 4
- 1412 E Oakland St
- 1528 E Harrison St
- 1480 E Harrison St
- 1763 S Red Rock St
- 1537 E Shannon St
- 1446 E Oxford Ln
- 1253 E Ivanhoe Ct
- 2233 S Nielson St
- 2069 S Sailors Ct
- 1968 E Emily Ln
- 1636 E Oakland St
- 1644 E Oakland St
- 1651 E Tulsa St
- 1654 E Oakland St
- 1661 E Tulsa St
- 1635 E Carla Vista Dr
- 1635 E Oakland St
- 1643 E Oakland St
- 1671 E Tulsa St
- 1662 E Oakland St Unit 1
- 1653 E Oakland St Unit 1
- 1681 E Tulsa St Unit 1
- 1661 E Oakland St
- 1670 E Oakland St
- 1650 E Tulsa St
- 1624 E Carla Vista Dr
- 1634 E Carla Vista Dr
- 1660 E Tulsa St
- 1644 E Carla Vista Dr Unit 1
- 1669 E Oakland St

