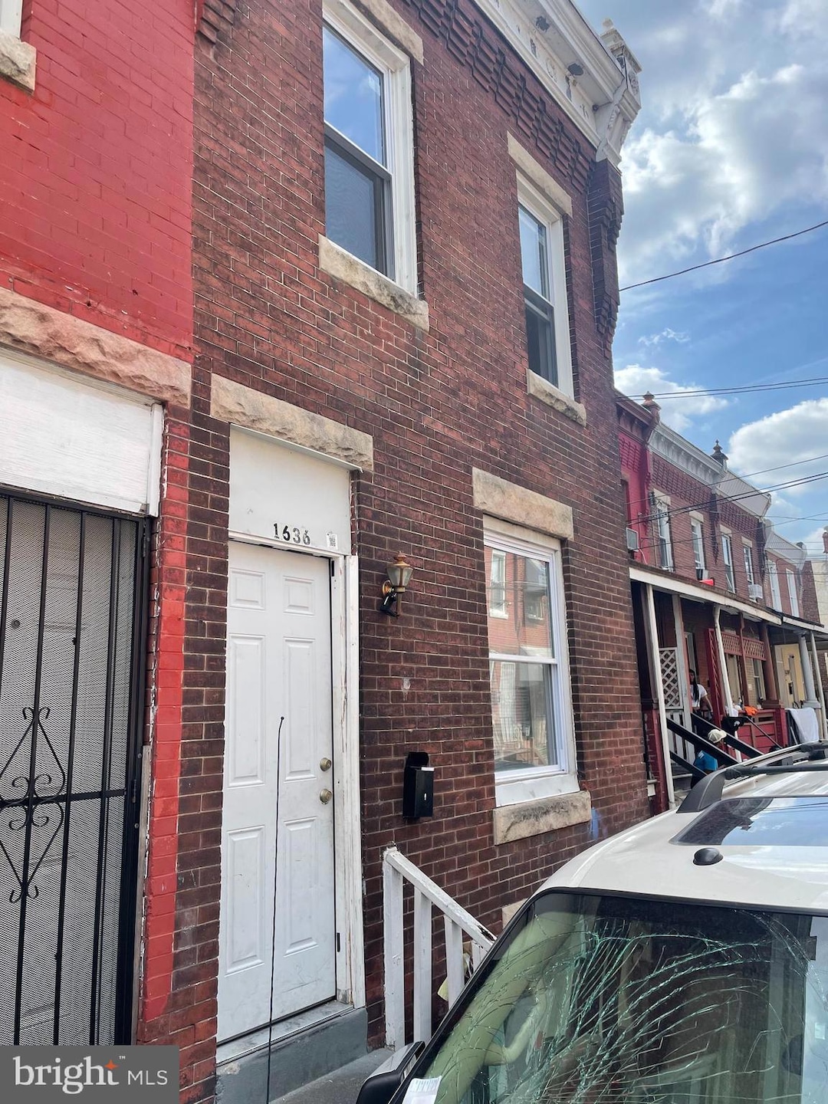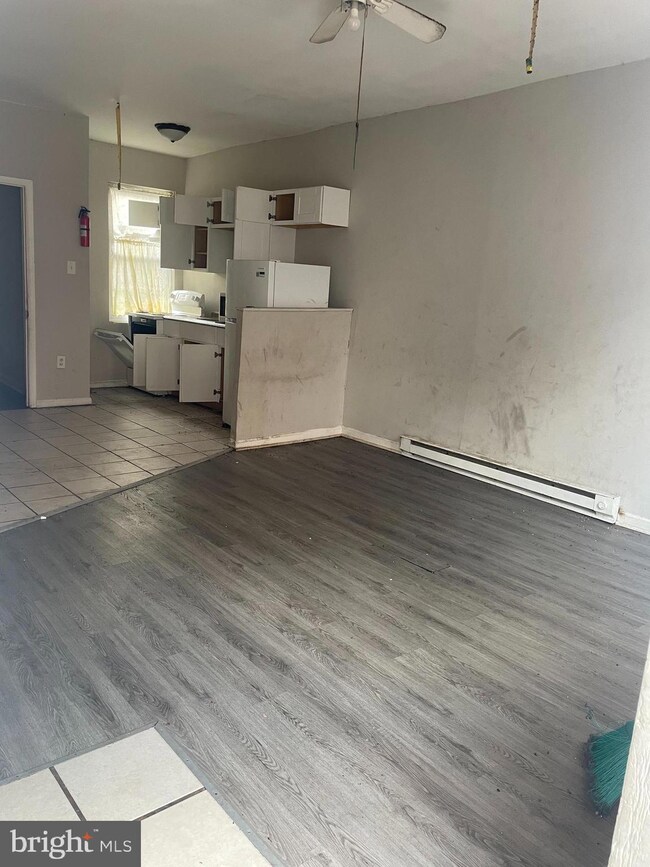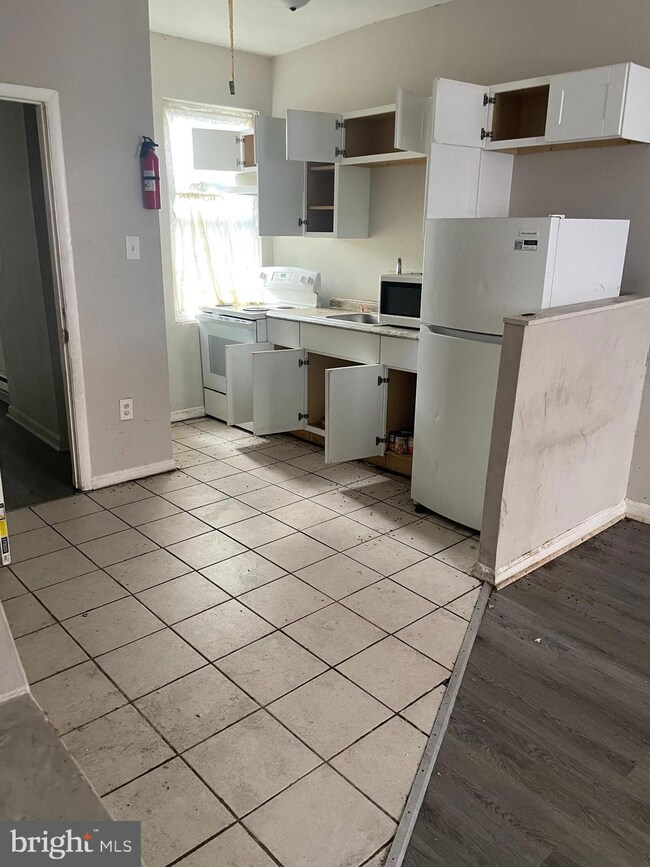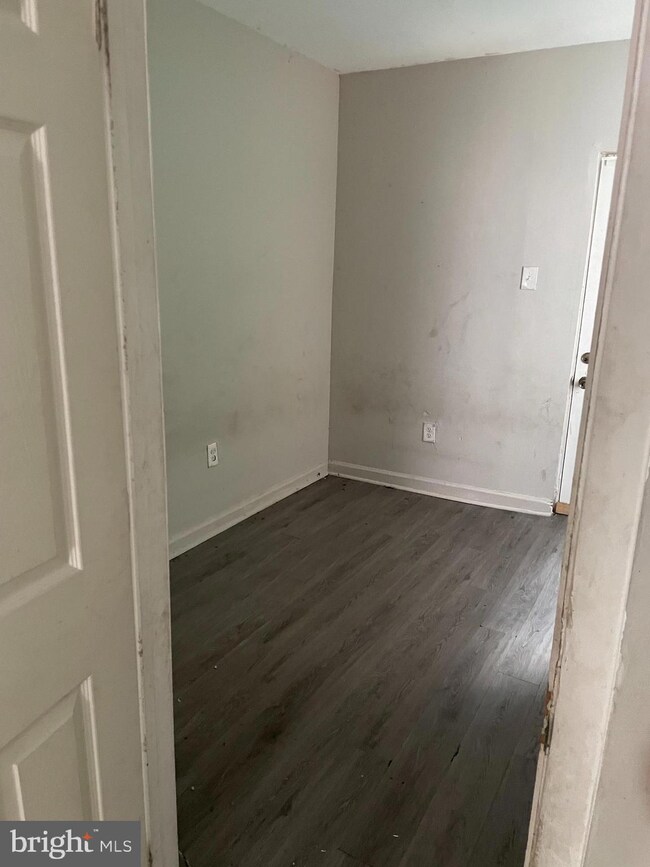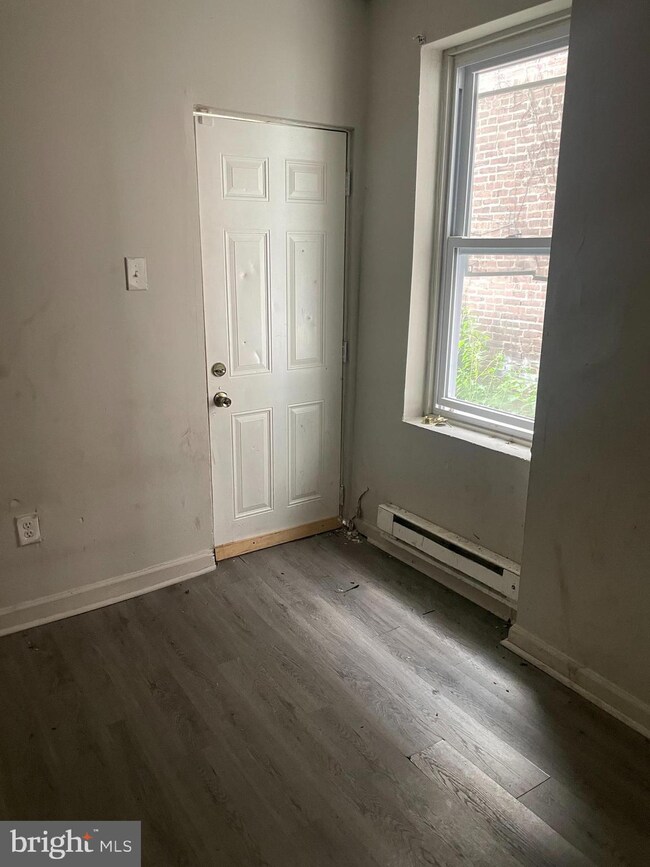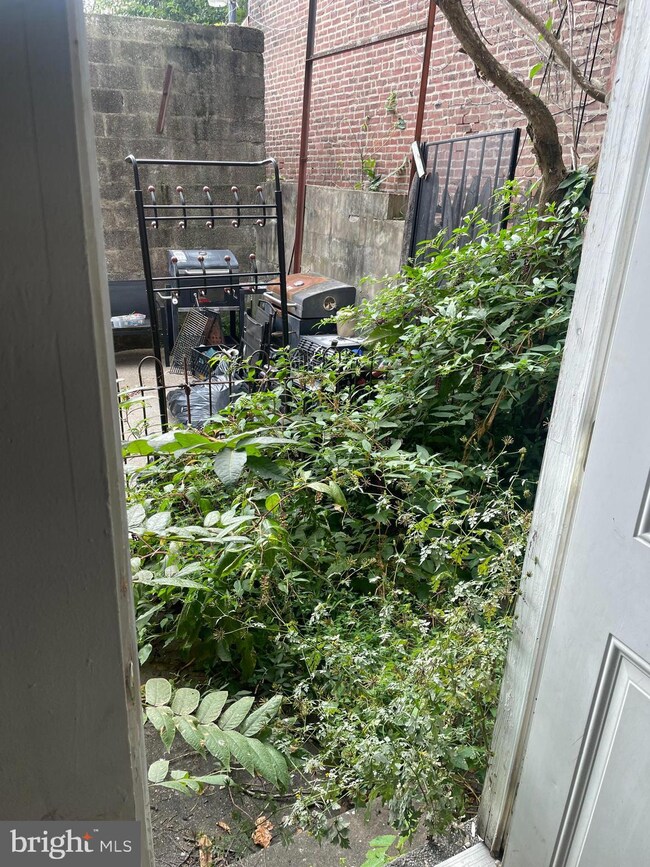
1636 Fillmore St Philadelphia, PA 19124
Frankford NeighborhoodHighlights
- Straight Thru Architecture
- Ceiling height of 9 feet or more
- Ceiling Fan
- No HOA
- Combination Kitchen and Dining Room
- Electric Baseboard Heater
About This Home
As of February 2024INVESTOR SPECIAL!
Cap Rate of 7% and potential yearly rental income of $15,000
Property is vacant and being sold AS-IS.
Last Agent to Sell the Property
Keller Williams Realty Devon-Wayne License #RS362901 Listed on: 09/07/2023

Last Buyer's Agent
Keller Williams Realty Devon-Wayne License #RS362901 Listed on: 09/07/2023

Townhouse Details
Home Type
- Townhome
Est. Annual Taxes
- $935
Year Built
- Built in 1935 | Remodeled in 2022
Lot Details
- 600 Sq Ft Lot
- Lot Dimensions are 15.00 x 40.00
Parking
- On-Street Parking
Home Design
- Straight Thru Architecture
- Flat Roof Shape
- Stone Foundation
- Masonry
Interior Spaces
- 1,038 Sq Ft Home
- Property has 2 Levels
- Ceiling height of 9 feet or more
- Ceiling Fan
- Combination Kitchen and Dining Room
- Carpet
- Washer and Dryer Hookup
- Basement
Kitchen
- Electric Oven or Range
- Built-In Range
Bedrooms and Bathrooms
- 2 Bedrooms
- 1 Full Bathroom
Utilities
- Electric Baseboard Heater
- 100 Amp Service
- Natural Gas Water Heater
- Cable TV Available
Community Details
- No Home Owners Association
- Frankford Subdivision
- Property Manager
Listing and Financial Details
- Tax Lot 119
- Assessor Parcel Number 232185500
Ownership History
Purchase Details
Purchase Details
Home Financials for this Owner
Home Financials are based on the most recent Mortgage that was taken out on this home.Purchase Details
Home Financials for this Owner
Home Financials are based on the most recent Mortgage that was taken out on this home.Purchase Details
Purchase Details
Purchase Details
Similar Homes in Philadelphia, PA
Home Values in the Area
Average Home Value in this Area
Purchase History
| Date | Type | Sale Price | Title Company |
|---|---|---|---|
| Deed | $94,575 | Assurance Abstract Corp | |
| Deed | $38,500 | Assurance Abstract Corp | |
| Deed | $16,783 | None Available | |
| Deed | $21,900 | None Available | |
| Deed | $39,000 | -- | |
| Trustee Deed | $12,000 | -- |
Mortgage History
| Date | Status | Loan Amount | Loan Type |
|---|---|---|---|
| Previous Owner | $56,000 | Purchase Money Mortgage |
Property History
| Date | Event | Price | Change | Sq Ft Price |
|---|---|---|---|---|
| 04/21/2025 04/21/25 | Price Changed | $151,000 | -2.6% | $145 / Sq Ft |
| 03/07/2025 03/07/25 | Price Changed | $154,999 | -2.2% | $149 / Sq Ft |
| 12/26/2024 12/26/24 | Price Changed | $158,500 | -2.1% | $153 / Sq Ft |
| 11/13/2024 11/13/24 | Price Changed | $161,900 | -1.3% | $156 / Sq Ft |
| 10/18/2024 10/18/24 | Price Changed | $164,000 | 0.0% | $158 / Sq Ft |
| 10/18/2024 10/18/24 | For Sale | $164,000 | -0.6% | $158 / Sq Ft |
| 10/04/2024 10/04/24 | Off Market | $165,000 | -- | -- |
| 09/30/2024 09/30/24 | Price Changed | $165,000 | -1.8% | $159 / Sq Ft |
| 09/03/2024 09/03/24 | Price Changed | $168,000 | -2.9% | $162 / Sq Ft |
| 08/19/2024 08/19/24 | For Sale | $173,000 | +186.0% | $167 / Sq Ft |
| 02/16/2024 02/16/24 | Sold | $60,500 | 0.0% | $58 / Sq Ft |
| 02/14/2024 02/14/24 | Sold | $60,500 | -13.6% | $58 / Sq Ft |
| 02/08/2024 02/08/24 | For Sale | $70,000 | -6.7% | $67 / Sq Ft |
| 11/28/2023 11/28/23 | Price Changed | $75,000 | -22.7% | $72 / Sq Ft |
| 10/20/2023 10/20/23 | Price Changed | $97,000 | -7.6% | $93 / Sq Ft |
| 09/25/2023 09/25/23 | Price Changed | $105,000 | -8.7% | $101 / Sq Ft |
| 09/07/2023 09/07/23 | For Sale | $115,000 | +198.7% | $111 / Sq Ft |
| 05/17/2017 05/17/17 | Sold | $38,500 | -10.5% | $37 / Sq Ft |
| 04/18/2017 04/18/17 | Pending | -- | -- | -- |
| 04/09/2017 04/09/17 | Price Changed | $43,000 | -2.3% | $41 / Sq Ft |
| 02/16/2017 02/16/17 | For Sale | $44,000 | -- | $42 / Sq Ft |
Tax History Compared to Growth
Tax History
| Year | Tax Paid | Tax Assessment Tax Assessment Total Assessment is a certain percentage of the fair market value that is determined by local assessors to be the total taxable value of land and additions on the property. | Land | Improvement |
|---|---|---|---|---|
| 2025 | $935 | $112,400 | $22,480 | $89,920 |
| 2024 | $935 | $112,400 | $22,480 | $89,920 |
| 2023 | $935 | $66,800 | $13,360 | $53,440 |
| 2022 | $606 | $66,800 | $13,360 | $53,440 |
| 2021 | $606 | $0 | $0 | $0 |
| 2020 | $606 | $0 | $0 | $0 |
| 2019 | $582 | $0 | $0 | $0 |
| 2018 | $644 | $0 | $0 | $0 |
| 2017 | $644 | $0 | $0 | $0 |
| 2016 | $644 | $0 | $0 | $0 |
| 2015 | $721 | $0 | $0 | $0 |
| 2014 | -- | $53,800 | $5,520 | $48,280 |
| 2012 | -- | $5,120 | $511 | $4,609 |
Agents Affiliated with this Home
-
Steve Casey-McLoughlin
S
Seller's Agent in 2024
Steve Casey-McLoughlin
Keller Williams Realty Devon-Wayne
(215) 910-0291
2 in this area
20 Total Sales
-
Michael Cohen

Seller's Agent in 2024
Michael Cohen
KW Empower
(610) 331-7213
36 in this area
877 Total Sales
-
Joseph Hunt

Seller Co-Listing Agent in 2024
Joseph Hunt
KW Empower
(215) 607-6007
35 Total Sales
-
Peggy Hoffner
P
Seller's Agent in 2017
Peggy Hoffner
RE/MAX
(215) 622-7726
15 Total Sales
-
S
Buyer's Agent in 2017
SHANNON ARYADAREI
RE/MAX Central - South Philly
Map
Source: Bright MLS
MLS Number: PAPH2275546
APN: 232185500
- 1636 Fillmore St
- 1615 Fillmore St
- 4921 Darrah St
- 1644 Allengrove St
- 4839 Griscom St
- 4735 Frankford Ave
- 4814 Griscom St
- 1510 Harrison St
- 1627 37 Margaret St
- 4921-23 Penn St
- 4734 44 Oxford Ave
- 4925 Penn St
- 1626 Margaret St
- 1728 Harrison St
- 1724 Harrison St
- 4714 Griscom St
- 4712 Griscom St
- 1523 Arrott St
- 4714 Hawthorne St
- 4720 Penn St
