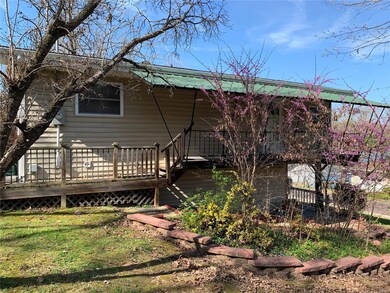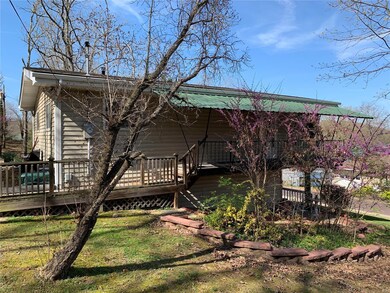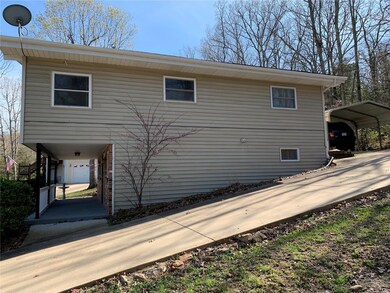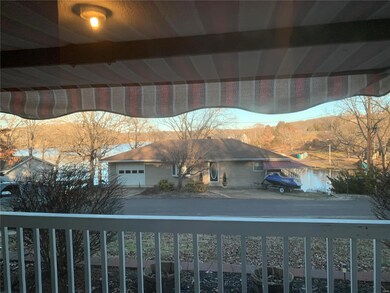
1636 Lake Shore Dr Owensville, MO 65066
Highlights
- Water Views
- Wooded Lot
- Community Pool
- Clubhouse
- Traditional Architecture
- Covered patio or porch
About This Home
As of December 2024GET READY FOR SUMMER SUNRISES & SUNSETS...THE LAKE IS CALLING YOU!!! CHECK OUT THIS 3-BEDROOM 2-BATH HOME WITH LAKE VIEW. KITCHEN FEATURES STAINLESS APPLIANCES WITH OPEN CONCEPT TO DINING AREA & SUNROOM. GENEROUS SIZED MASTER SUITE WITH WALK-IN CLOSET & A BATH FEATURING A JACUZZI TUB TO RELAX AFTER A LONG DAY. CAPTURE THE SUNRISE/SUNSET FROM ON THE COVERED PATIO OFF MASTER SUITE. ALL APPLIANCES & WASHER & DRYER INCLUDED.
LAKE AMENITIES INCLUDE: CLUB POOL, TENNIS COURT, BEACH AREA, PLAY GROUND, BOAT DOCK/SLIP
Last Agent to Sell the Property
RE/MAX Exclusive Properties License #1999127591 Listed on: 02/05/2020

Last Buyer's Agent
RE/MAX Exclusive Properties License #1999127591 Listed on: 02/05/2020

Home Details
Home Type
- Single Family
Est. Annual Taxes
- $987
Year Built
- Built in 1968
Lot Details
- 0.29 Acre Lot
- Wooded Lot
- Backs to Trees or Woods
HOA Fees
- $27 Monthly HOA Fees
Home Design
- Traditional Architecture
Interior Spaces
- 1,872 Sq Ft Home
- 2-Story Property
- Ceiling Fan
- Combination Dining and Living Room
- Utility Room
- Water Views
Kitchen
- Electric Oven or Range
- Range Hood
- Dishwasher
Bedrooms and Bathrooms
- 2 Full Bathrooms
Laundry
- Dryer
- Washer
Basement
- Walk-Out Basement
- Basement Fills Entire Space Under The House
- Walk-Up Access
- Bedroom in Basement
- Finished Basement Bathroom
- Basement Window Egress
Parking
- Detached Garage
- 2 Carport Spaces
- Off-Street Parking
Outdoor Features
- Covered Deck
- Covered patio or porch
Schools
- Owensville Elem. Elementary School
- Owensville Middle School
- Owensville High School
Utilities
- Forced Air Heating and Cooling System
- Propane
- Electric Water Heater
- Water Softener is Owned
Listing and Financial Details
- Assessor Parcel Number 15-7.0-25-002-012-005.000
Community Details
Recreation
- Tennis Club
- Community Pool
- Recreational Area
Additional Features
- Clubhouse
Ownership History
Purchase Details
Home Financials for this Owner
Home Financials are based on the most recent Mortgage that was taken out on this home.Purchase Details
Purchase Details
Purchase Details
Home Financials for this Owner
Home Financials are based on the most recent Mortgage that was taken out on this home.Purchase Details
Home Financials for this Owner
Home Financials are based on the most recent Mortgage that was taken out on this home.Purchase Details
Home Financials for this Owner
Home Financials are based on the most recent Mortgage that was taken out on this home.Purchase Details
Home Financials for this Owner
Home Financials are based on the most recent Mortgage that was taken out on this home.Purchase Details
Home Financials for this Owner
Home Financials are based on the most recent Mortgage that was taken out on this home.Purchase Details
Home Financials for this Owner
Home Financials are based on the most recent Mortgage that was taken out on this home.Similar Homes in Owensville, MO
Home Values in the Area
Average Home Value in this Area
Purchase History
| Date | Type | Sale Price | Title Company |
|---|---|---|---|
| Special Warranty Deed | -- | None Listed On Document | |
| Special Warranty Deed | -- | None Listed On Document | |
| Trustee Deed | $128,597 | None Listed On Document | |
| Warranty Deed | -- | -- | |
| Warranty Deed | -- | None Available | |
| Quit Claim Deed | -- | None Available | |
| Warranty Deed | -- | -- | |
| Warranty Deed | -- | -- | |
| Warranty Deed | -- | -- |
Mortgage History
| Date | Status | Loan Amount | Loan Type |
|---|---|---|---|
| Open | $253,800 | Construction | |
| Closed | $101,000 | Construction | |
| Previous Owner | $162,657 | New Conventional | |
| Previous Owner | $121,893 | Stand Alone Refi Refinance Of Original Loan | |
| Previous Owner | $88,877 | New Conventional | |
| Previous Owner | $84,000 | No Value Available | |
| Previous Owner | $84,000 | No Value Available | |
| Previous Owner | $75,200 | No Value Available |
Property History
| Date | Event | Price | Change | Sq Ft Price |
|---|---|---|---|---|
| 12/21/2024 12/21/24 | Pending | -- | -- | -- |
| 12/20/2024 12/20/24 | Sold | -- | -- | -- |
| 11/07/2024 11/07/24 | Price Changed | $189,000 | -5.5% | $110 / Sq Ft |
| 09/24/2024 09/24/24 | For Sale | $199,900 | +68.1% | $116 / Sq Ft |
| 09/24/2024 09/24/24 | Off Market | -- | -- | -- |
| 07/31/2024 07/31/24 | Sold | -- | -- | -- |
| 06/24/2024 06/24/24 | Pending | -- | -- | -- |
| 06/21/2024 06/21/24 | Price Changed | $118,900 | -7.8% | $69 / Sq Ft |
| 06/07/2024 06/07/24 | For Sale | $128,900 | 0.0% | $75 / Sq Ft |
| 05/30/2024 05/30/24 | Pending | -- | -- | -- |
| 05/28/2024 05/28/24 | Price Changed | $128,900 | -7.2% | $75 / Sq Ft |
| 05/14/2024 05/14/24 | Price Changed | $138,900 | -6.7% | $81 / Sq Ft |
| 04/23/2024 04/23/24 | Price Changed | $148,900 | -6.3% | $87 / Sq Ft |
| 04/15/2024 04/15/24 | For Sale | $158,900 | 0.0% | $93 / Sq Ft |
| 03/11/2024 03/11/24 | Pending | -- | -- | -- |
| 01/04/2024 01/04/24 | For Sale | $158,900 | +2.6% | $93 / Sq Ft |
| 09/23/2022 09/23/22 | Sold | -- | -- | -- |
| 09/09/2022 09/09/22 | Pending | -- | -- | -- |
| 07/26/2022 07/26/22 | For Sale | $154,900 | +24.9% | $106 / Sq Ft |
| 04/09/2021 04/09/21 | Sold | -- | -- | -- |
| 03/16/2021 03/16/21 | Pending | -- | -- | -- |
| 05/01/2020 05/01/20 | Price Changed | $124,000 | +4.2% | $66 / Sq Ft |
| 04/17/2020 04/17/20 | Price Changed | $119,000 | -4.7% | $64 / Sq Ft |
| 02/05/2020 02/05/20 | For Sale | $124,900 | -- | $67 / Sq Ft |
Tax History Compared to Growth
Tax History
| Year | Tax Paid | Tax Assessment Tax Assessment Total Assessment is a certain percentage of the fair market value that is determined by local assessors to be the total taxable value of land and additions on the property. | Land | Improvement |
|---|---|---|---|---|
| 2024 | $987 | $20,060 | $0 | $0 |
| 2023 | $987 | $20,060 | $0 | $0 |
| 2022 | $987 | $20,060 | $0 | $0 |
| 2021 | $989 | $20,062 | $2,966 | $17,096 |
| 2020 | $930 | $17,070 | $0 | $0 |
| 2019 | $926 | $17,070 | $0 | $0 |
| 2018 | $878 | $17,070 | $0 | $0 |
| 2017 | $876 | $17,620 | $0 | $0 |
| 2016 | $852 | $17,070 | $0 | $0 |
| 2015 | -- | $17,070 | $0 | $0 |
| 2014 | -- | $0 | $0 | $0 |
| 2013 | -- | $0 | $0 | $0 |
Agents Affiliated with this Home
-
Apprill Turlington

Seller's Agent in 2024
Apprill Turlington
White Oaks Realty, LLC
(314) 307-3572
91 Total Sales
-
Thomas Chambers

Seller's Agent in 2024
Thomas Chambers
Eagle Realty Group & Associates
(573) 336-0003
225 Total Sales
-
Kasha Belttari

Buyer's Agent in 2024
Kasha Belttari
EXP Realty, LLC
(314) 960-8027
11 Total Sales
-
Diane Thomas

Seller's Agent in 2022
Diane Thomas
RE/MAX
(573) 368-8025
398 Total Sales
-
Terri Thiessen

Buyer's Agent in 2022
Terri Thiessen
Home Team REALTORS
(314) 518-8800
106 Total Sales
Map
Source: MARIS MLS
MLS Number: MIS20007401
APN: 15-7.0-25-002-012-005.000
- 0 Villa Vista Dr
- 1602 Woodson Dr
- 0 1553 Lake Shore Lot #46 Dr Unit 46 MAR25025056
- 0 Woodson Dr
- 0 Peaceful Valley Rd Unit MAR25009293
- 1715 Trails End Rd
- 3491 Kuhne Rd Unit B
- 902 Schuenemeyer Rd
- 1728 Schuenemeyer Rd
- 0 Hwy 28 Unit MIS25045872
- 207 W Moore Ave
- 0 Link Ave
- 0 S 3rd St
- 211 W Madison Ave
- 1780 Old Woolam Rd
- 407 Ahr Strom Dr
- 3568 4th St
- 112 E Washington Ave
- 302 Springfield Rd
- 219 N Walnut St






