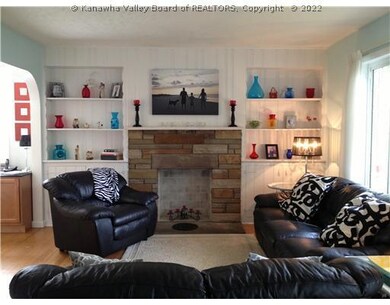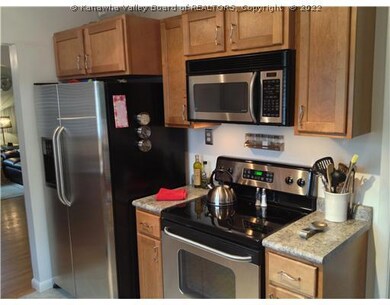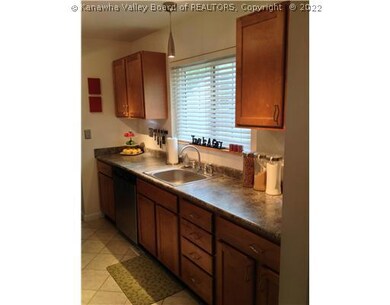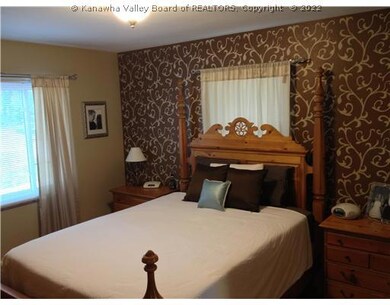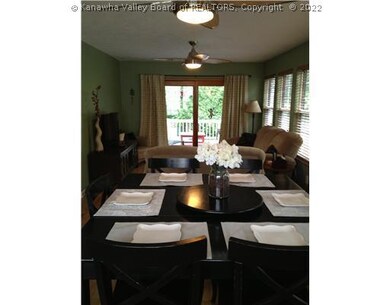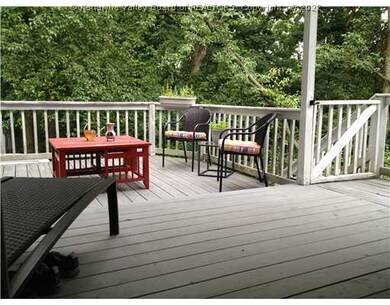
1636 Massey Cir Charleston, WV 25303
Highlights
- Deck
- Wood Flooring
- Great Room
- Wooded Lot
- 1 Fireplace
- No HOA
About This Home
As of June 2017Very Well Maintained With Many Updates Including Kitchen Baths And Lower Rec Room Sunroom Deck Wooded Lot
Last Agent to Sell the Property
Currey and Associates LLC License #0007107 Listed on: 06/15/2013
Last Buyer's Agent
Aimee Rucker
Berkshire Hathaway HS GER License #0027310
Home Details
Home Type
- Single Family
Est. Annual Taxes
- $698
Year Built
- 1953
Lot Details
- Lot Dimensions are 40x75x180x156
- Wooded Lot
Home Design
- Shingle Roof
- Composition Roof
- Plaster
- Stucco
Interior Spaces
- 1,850 Sq Ft Home
- 1-Story Property
- 1 Fireplace
- Insulated Windows
- Great Room
- Basement Fills Entire Space Under The House
- Fire and Smoke Detector
Kitchen
- Electric Range
- Dishwasher
- Disposal
Flooring
- Wood
- Ceramic Tile
Bedrooms and Bathrooms
- 3 Bedrooms
- 2 Full Bathrooms
Outdoor Features
- Deck
- Patio
Schools
- Montrose Elementary School
- S. Charleston Middle School
- S. Charleston High School
Utilities
- Forced Air Heating and Cooling System
- Heating System Uses Gas
- Cable TV Available
Community Details
- No Home Owners Association
Listing and Financial Details
- Assessor Parcel Number 22-0027-0205-0000-0000
Ownership History
Purchase Details
Home Financials for this Owner
Home Financials are based on the most recent Mortgage that was taken out on this home.Purchase Details
Similar Homes in Charleston, WV
Home Values in the Area
Average Home Value in this Area
Purchase History
| Date | Type | Sale Price | Title Company |
|---|---|---|---|
| Warranty Deed | $145,000 | -- | |
| Deed | $110,000 | -- |
Mortgage History
| Date | Status | Loan Amount | Loan Type |
|---|---|---|---|
| Open | $142,373 | FHA |
Property History
| Date | Event | Price | Change | Sq Ft Price |
|---|---|---|---|---|
| 06/30/2017 06/30/17 | Sold | $170,000 | -5.5% | $69 / Sq Ft |
| 05/31/2017 05/31/17 | Pending | -- | -- | -- |
| 05/18/2017 05/18/17 | For Sale | $179,900 | +24.1% | $73 / Sq Ft |
| 09/13/2013 09/13/13 | Sold | $145,000 | 0.0% | $78 / Sq Ft |
| 08/14/2013 08/14/13 | Pending | -- | -- | -- |
| 06/15/2013 06/15/13 | For Sale | $145,000 | -- | $78 / Sq Ft |
Tax History Compared to Growth
Tax History
| Year | Tax Paid | Tax Assessment Tax Assessment Total Assessment is a certain percentage of the fair market value that is determined by local assessors to be the total taxable value of land and additions on the property. | Land | Improvement |
|---|---|---|---|---|
| 2024 | $1,601 | $97,920 | $13,860 | $84,060 |
| 2023 | $1,572 | $96,180 | $13,860 | $82,320 |
| 2022 | $1,572 | $96,180 | $13,860 | $82,320 |
| 2021 | $1,396 | $85,380 | $13,860 | $71,520 |
| 2020 | $1,396 | $85,380 | $13,860 | $71,520 |
| 2019 | $1,398 | $85,500 | $13,860 | $71,640 |
| 2018 | $1,266 | $84,840 | $13,860 | $70,980 |
| 2017 | $1,041 | $69,480 | $13,860 | $55,620 |
| 2016 | $1,042 | $69,480 | $13,860 | $55,620 |
| 2015 | $1,041 | $69,480 | $13,860 | $55,620 |
| 2014 | $776 | $52,560 | $13,860 | $38,700 |
Agents Affiliated with this Home
-
A
Seller's Agent in 2017
Aimee Rucker
Berkshire Hathaway HS GER
-
Heather Highley
H
Buyer's Agent in 2017
Heather Highley
Highley Blessed Realty, LLC
(304) 590-1176
113 Total Sales
-
Mat Currey

Seller's Agent in 2013
Mat Currey
Currey and Associates LLC
(304) 419-4438
9 Total Sales
Map
Source: Kanawha Valley Board of REALTORS®
MLS Number: 146351
APN: 22-27-02050000
- 689 Forest Cir
- 617 Montrose Dr
- 606 Montrose Dr
- 300 Forest Cir
- 1311 Martha Rd
- 407 Rosemont Ave
- 907 Geary Rd
- 407 South St
- 402 Mount Shadow Rd
- 0 Harmony Ln
- 938 Harmony Ln
- 303 Monroe St
- 238 Sutherland Dr
- 226 Henson Ave
- 233 Henson Ave
- 1814 Beechwood Dr
- 246 Staunton Ave
- 727 Castlegate Rd
- 2924 Fitzwater Dr
- 920 Gordon Dr Unit A

