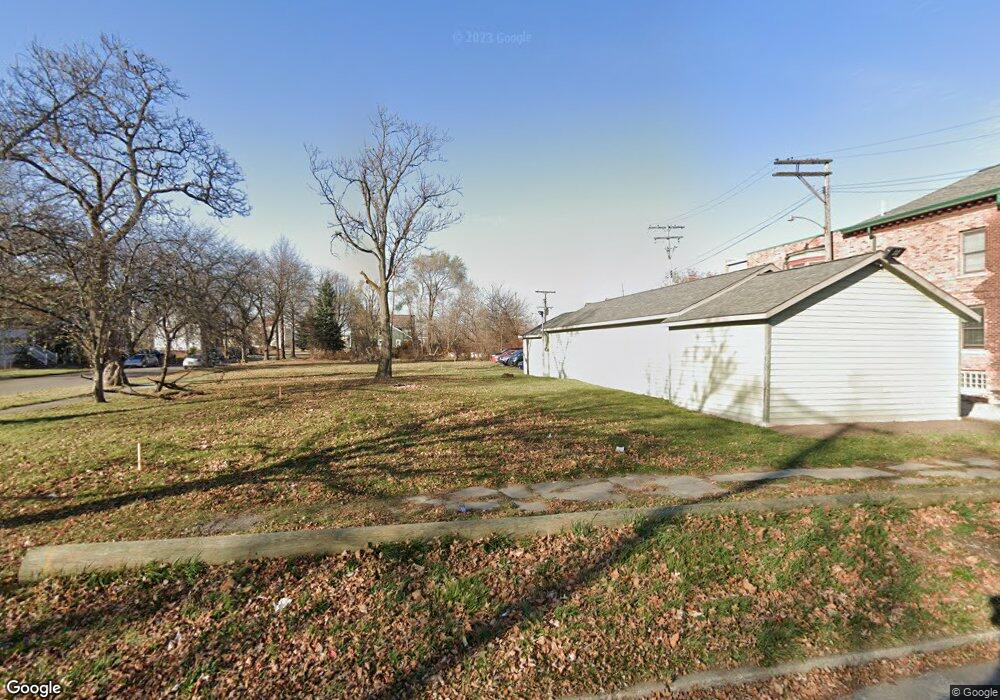1636 Merrick St Unit 8 Detroit, MI 48208
Woodbridge Neighborhood
2
Beds
2
Baths
1,215
Sq Ft
--
Built
About This Home
This home is located at 1636 Merrick St Unit 8, Detroit, MI 48208. 1636 Merrick St Unit 8 is a home located in Wayne County with nearby schools including Burton International Academy, Charles L. Spain Elementary-Middle School, and Edward 'Duke' Ellington Conservatory of Music and Art.
Create a Home Valuation Report for This Property
The Home Valuation Report is an in-depth analysis detailing your home's value as well as a comparison with similar homes in the area
Home Values in the Area
Average Home Value in this Area
Tax History Compared to Growth
Map
Nearby Homes
- 5232 Avery St Unit 3
- 5238 Commonwealth St
- 5201 Commonwealth St Unit 13
- 5240 Commonwealth St
- 1547 Merrick St
- 5214 Avery St
- 1727 Merrick St
- 4261 Rosa Parks Blvd
- 1925 Merrick St
- 1531 W Warren Ave
- 4867 Trumbull St
- 2007 Bryant St
- 1751 W Warren Ave
- 4820 Avery St
- 1769 W Warren Ave
- 5766 Trumbull St Unit 207
- 5767 Wabash St
- 5773 Wabash St
- 4251 14th St
- 3998 14th St
- 1640 Merrick St
- 1626 Merrick St
- 5228 Avery St Unit 4
- 5216 Avery St
- 5216 Avery St Unit 9
- 5220 Avery St
- 5220 Avery St Unit 7
- 5220 Avery St Unit 2
- 1616 Merrick St
- 1616 Merrick St Unit 8
- 1616 Merrick St Unit 7
- 5226 Avery St Unit 5
- 5203 Avery St
- 5201 Commonwealth St
- 5201 Commonwealth St Unit 12
- 5201 Commonwealth St Unit 14
- 5201 Commonwealth St Unit 11
- 5201 Commonwealth St Unit 9
- 5201 Commonwealth St
- 5217 Commonwealth St
