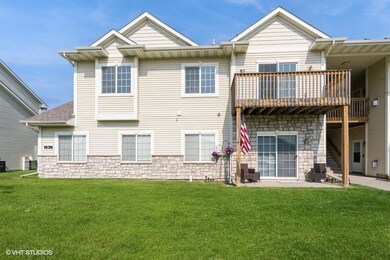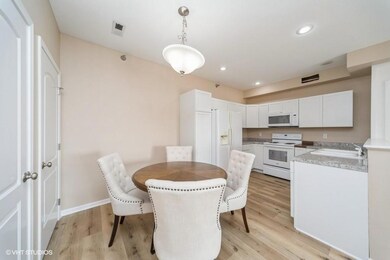
1636 NW Prairie Lakes Dr Unit 2 Ankeny, IA 50023
Northwest Ankeny NeighborhoodHighlights
- Deck
- Ranch Style House
- Eat-In Kitchen
- Prairie Ridge Middle School Rated A
- 1 Fireplace
- Forced Air Heating and Cooling System
About This Home
As of July 2025Updated and turnkey condo features over 1000 SF, 2 beds, 2 full baths, new paint, trim, flooring and cabinets, and 1 car garage. Nice open great room that leads out to a balcony, primary suite has very large bedroom and walk in closet. All appliances included and HSA 7 star home warranty included. Convenient Ankeny location, come check it out!
Townhouse Details
Home Type
- Townhome
Est. Annual Taxes
- $2,490
Year Built
- Built in 2007
HOA Fees
- $211 Monthly HOA Fees
Home Design
- Ranch Style House
- Slab Foundation
- Asphalt Shingled Roof
Interior Spaces
- 1,027 Sq Ft Home
- 1 Fireplace
- Family Room
Kitchen
- Eat-In Kitchen
- Stove
- Microwave
- Dishwasher
Bedrooms and Bathrooms
- 2 Main Level Bedrooms
- 2 Full Bathrooms
Laundry
- Dryer
- Washer
Parking
- 1 Car Detached Garage
- Driveway
Outdoor Features
- Deck
Utilities
- Forced Air Heating and Cooling System
- Municipal Trash
Listing and Financial Details
- Assessor Parcel Number 18100554232066
Community Details
Overview
- Gulling Property Mgmt Association
Pet Policy
- Breed Restrictions
Ownership History
Purchase Details
Home Financials for this Owner
Home Financials are based on the most recent Mortgage that was taken out on this home.Purchase Details
Home Financials for this Owner
Home Financials are based on the most recent Mortgage that was taken out on this home.Purchase Details
Home Financials for this Owner
Home Financials are based on the most recent Mortgage that was taken out on this home.Purchase Details
Home Financials for this Owner
Home Financials are based on the most recent Mortgage that was taken out on this home.Similar Homes in Ankeny, IA
Home Values in the Area
Average Home Value in this Area
Purchase History
| Date | Type | Sale Price | Title Company |
|---|---|---|---|
| Warranty Deed | $104,000 | None Listed On Document | |
| Warranty Deed | $104,000 | None Listed On Document | |
| Warranty Deed | $110,000 | None Available | |
| Warranty Deed | -- | None Available | |
| Warranty Deed | $104,500 | None Available |
Mortgage History
| Date | Status | Loan Amount | Loan Type |
|---|---|---|---|
| Previous Owner | $120,000 | Construction | |
| Previous Owner | $99,000 | New Conventional | |
| Previous Owner | $90,725 | New Conventional | |
| Previous Owner | $21,083 | Unknown | |
| Previous Owner | $83,920 | Purchase Money Mortgage |
Property History
| Date | Event | Price | Change | Sq Ft Price |
|---|---|---|---|---|
| 07/18/2025 07/18/25 | Sold | $152,500 | -2.2% | $148 / Sq Ft |
| 06/16/2025 06/16/25 | Pending | -- | -- | -- |
| 06/11/2025 06/11/25 | For Sale | $156,000 | +50.0% | $152 / Sq Ft |
| 03/28/2025 03/28/25 | Sold | $104,000 | 0.0% | $101 / Sq Ft |
| 03/13/2025 03/13/25 | Pending | -- | -- | -- |
| 03/13/2025 03/13/25 | For Sale | $104,000 | -5.5% | $101 / Sq Ft |
| 07/15/2019 07/15/19 | Sold | $110,000 | -0.9% | $107 / Sq Ft |
| 07/15/2019 07/15/19 | Pending | -- | -- | -- |
| 06/04/2019 06/04/19 | For Sale | $111,000 | +16.2% | $108 / Sq Ft |
| 08/31/2016 08/31/16 | Sold | $95,500 | -2.5% | $93 / Sq Ft |
| 08/31/2016 08/31/16 | Pending | -- | -- | -- |
| 07/19/2016 07/19/16 | For Sale | $97,900 | -- | $95 / Sq Ft |
Tax History Compared to Growth
Tax History
| Year | Tax Paid | Tax Assessment Tax Assessment Total Assessment is a certain percentage of the fair market value that is determined by local assessors to be the total taxable value of land and additions on the property. | Land | Improvement |
|---|---|---|---|---|
| 2024 | $2,360 | $138,400 | $24,000 | $114,400 |
| 2023 | $2,328 | $138,400 | $24,000 | $114,400 |
| 2022 | $2,304 | $112,300 | $19,500 | $92,800 |
| 2021 | $2,280 | $112,300 | $19,500 | $92,800 |
| 2020 | $2,252 | $104,900 | $18,200 | $86,700 |
| 2019 | $2,128 | $104,900 | $18,200 | $86,700 |
| 2018 | $2,124 | $94,500 | $16,400 | $78,100 |
| 2017 | $2,124 | $94,500 | $16,400 | $78,100 |
| 2016 | $1,918 | $89,100 | $15,500 | $73,600 |
| 2015 | $1,918 | $89,100 | $15,500 | $73,600 |
| 2014 | $2,026 | $91,800 | $16,000 | $75,800 |
Agents Affiliated with this Home
-
Derek Veldhouse

Seller's Agent in 2025
Derek Veldhouse
RE/MAX
(515) 770-4100
10 in this area
135 Total Sales
-
Steph Reed

Seller's Agent in 2025
Steph Reed
RE/MAX
20 in this area
51 Total Sales
-
Tanner Rowland
T
Buyer's Agent in 2025
Tanner Rowland
Iowa Realty Beaverdale
(515) 953-8875
3 Total Sales
-
G
Seller's Agent in 2019
Greg Steward
RE/MAX
-
Ryan Hoover

Buyer's Agent in 2019
Ryan Hoover
Weichert, Realtors - 515 Agency
(515) 341-3849
11 in this area
75 Total Sales
-
Seth Walker

Seller's Agent in 2016
Seth Walker
RE/MAX
(515) 577-3728
8 in this area
527 Total Sales
Map
Source: Des Moines Area Association of REALTORS®
MLS Number: 720059
APN: 181-00554232066
- 1624 NW Prairie Lakes Dr Unit 16244
- 1624 NW Prairie Lakes Dr Unit 4
- 1323 NW Bayview Ct
- 2009 NW 19th Ct
- 1904 NW Ashton Ln Unit 3
- 2104 NW Ashton Ln Unit 2
- 2223 NW Chapel Ln
- 2804 NW Cedarwood Dr
- 725 NW Scott St
- 529 NW State St
- 2320 NW Ashland Pkwy
- 1218 NW Beechwood St
- 1816 NW Scott Ln
- 538 NW Scott St
- 414 NW Chapel Dr
- 821 NW 21st Ct
- 2520 NW 14th St
- 2314 NW Park Meadows Dr
- 2102 NW 24th St
- 1121 NW Prairie Ridge Dr






