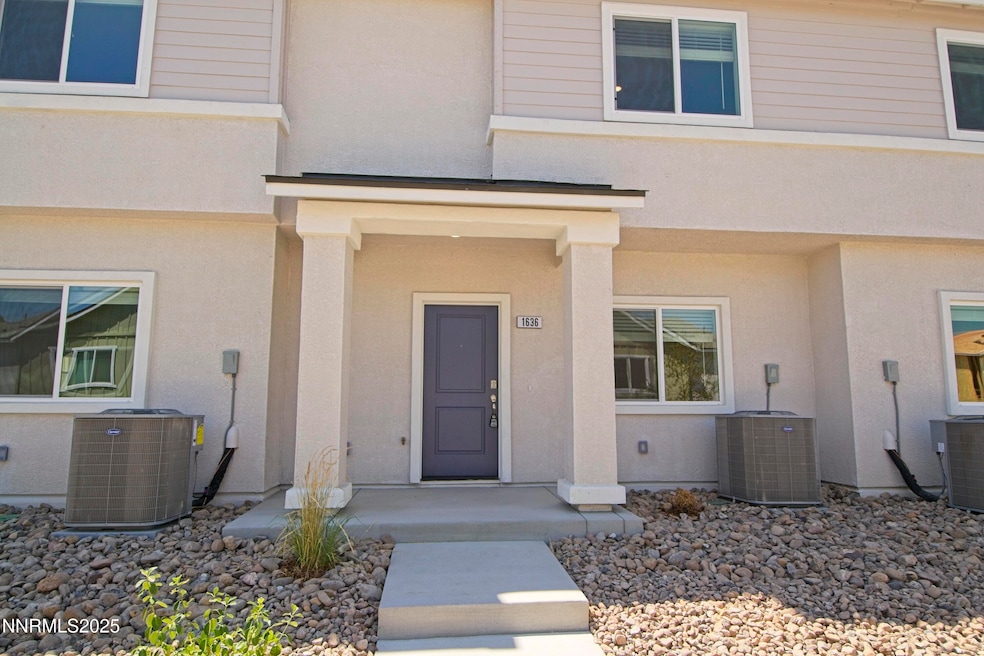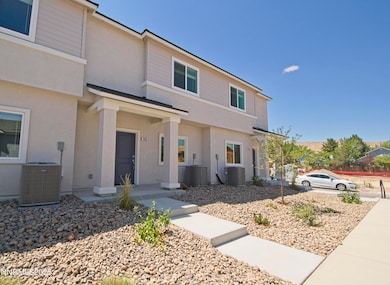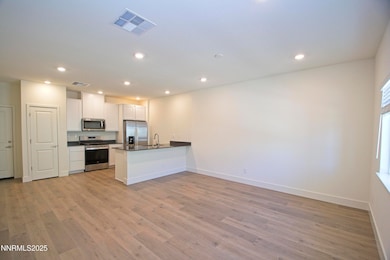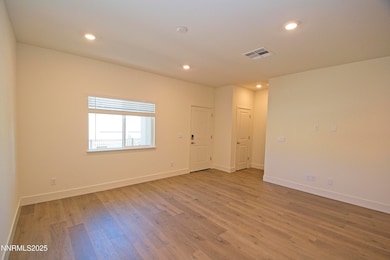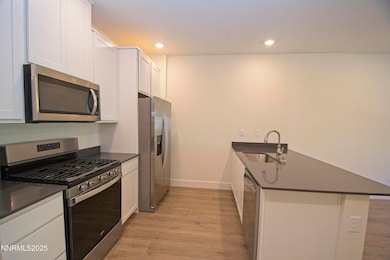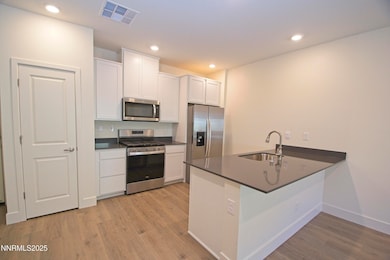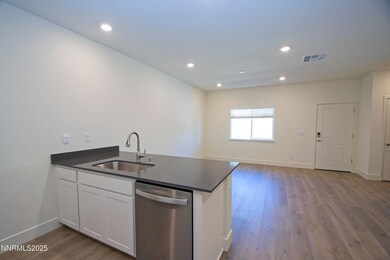1636 Prancer St Reno, NV 89523
Mae Anne Avenue NeighborhoodHighlights
- Mountain View
- 2 Car Attached Garage
- Walk-In Closet
- High Ceiling
- Double Pane Windows
- Laundry Room
About This Home
Modern Smart Home in Reno - 3 Bed, 2.5 Bath
Welcome to this beautiful new smart home located in Reno. Featuring 3 spacious bedrooms and 2.5 bathrooms, this home offers both comfort and modern convenience.
Step inside to a bright, open-concept living room that flows seamlessly into the kitchen, complete with brand-new appliances. A convenient half bath is located on the main level, perfect for guests.
Upstairs, you'll find three generously sized bedrooms, including a primary suite with a walk-in closet and a private bathroom featuring double sinks and a walk-in shower. The upstairs also includes a laundry area for added convenience.
Additional highlights include an attached two-car garage, close proximity to shopping, restaurants, and easy freeway access.
This move-in-ready home combines smart home features with stylish finishes, making it the perfect choice for modern living in Reno.
Townhouse Details
Home Type
- Townhome
Est. Annual Taxes
- $893
Parking
- 2 Car Attached Garage
Interior Spaces
- 1,378 Sq Ft Home
- 2-Story Property
- High Ceiling
- Double Pane Windows
- Vinyl Clad Windows
- Blinds
- Mountain Views
- Laundry Room
Kitchen
- Gas Range
- Dishwasher
Flooring
- Carpet
- Vinyl
Bedrooms and Bathrooms
- 3 Bedrooms
- Walk-In Closet
- Dual Sinks
- Primary Bathroom includes a Walk-In Shower
Home Security
Schools
- Winnemucca Elementary School
- Billinghurst Middle School
- Mc Queen High School
Utilities
- Forced Air Heating and Cooling System
- Tankless Water Heater
- Internet Available
- Phone Available
- Cable TV Available
Additional Features
- Two or More Common Walls
- Ground Level
Listing and Financial Details
- Security Deposit $2,300
- Property Available on 7/18/25
- Lease Option
- 12 Month Lease Term
- Assessor Parcel Number 202-252-19
Community Details
Overview
- Property has a Home Owners Association
- Reno Community
- Grand Point Townhomes North Subdivision
Security
- Fire and Smoke Detector
Map
Source: Northern Nevada Regional MLS
MLS Number: 250053265
APN: 202-252-19
- 1632 Prancer St Unit Monarch 44
- 1639 Prancer St Unit Lot 47
- 1616 Prancer St Unit Lot 40
- 1623 Prancer St Unit Lot 51
- 5869 Morgan Horse St Unit Lot 14
- 5916 Coyote Ridge Rd
- 5895 Blue Horizon Dr
- 1500 Backer Way
- 5809 Sydney Ct
- "0" Simons Dr
- 6029 Conness Way
- 6220 Valley Wood Dr
- 1920 Windview Ct
- 1429 Lindsay Dr
- 5276 Simons Dr
- 5252 Sierra Highlands Ct
- 5726 Golden Eagle Dr
- 5787 Golden Eagle Dr
- 2130 Canyon Mesa Ct
- 5455 Montego Ct
- 1900 E Minaret Cir
- 1925 Quail Run Rd
- 1990 Quail Run Rd Unit ID1228246P
- 1825 Sierra Highlands Dr Unit ID1228256P
- 1467 Bluewood Dr
- 6402 Mae Anne Ave
- 1295 Grand Summit Dr
- 2505 Rio Rico Ct
- 6511 Enchanted Valley Dr Unit ID1250761P
- 6451 Intuition Ln
- 6442 Intuition Ln
- 6460 Intuition Ln
- 6591 Enchanted Valley Dr Unit ID1228274P
- 5311 Coit Dr
- 5200 Summit Ridge Dr
- 1872 Cambridge Hills Ct
- 5254 Tappan Ct
- 3790 Tasha Ct Unit ID1038599P
- 4195 W 7th St
- 3560 Yosemite Place
