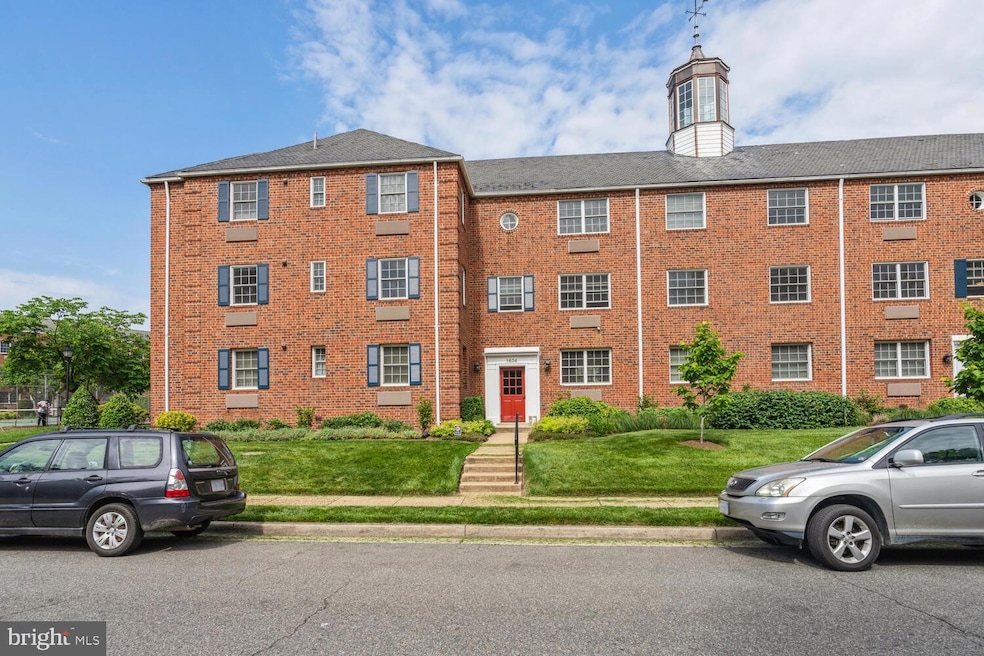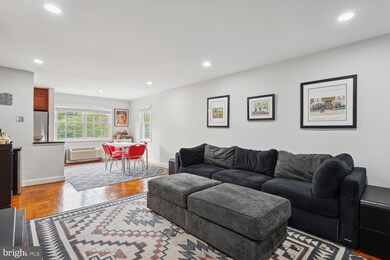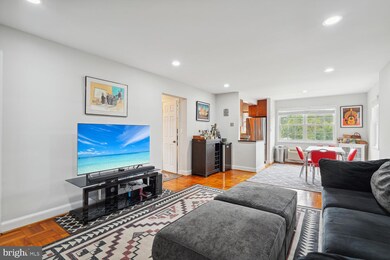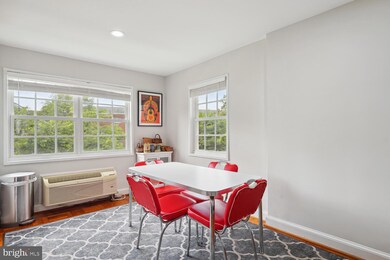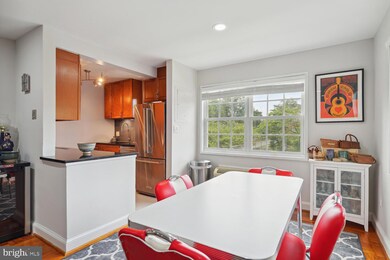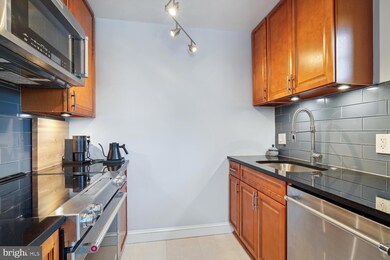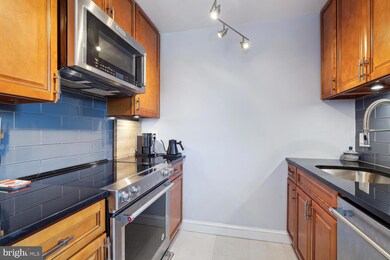
1636 W Abingdon Dr Unit 201 Alexandria, VA 22314
Potomac Yard NeighborhoodHighlights
- Fitness Center
- Open Floorplan
- Wood Flooring
- Private Pool
- Colonial Architecture
- Double Pane Windows
About This Home
As of July 2024Welcome to your luxurious oasis in beautiful North Old Town Alexandria. Only a few short minutes from DC, Regan National Airport (DCA), Old Town Alexandria,Del Ray, and the Potomac Yard metro station, this stunning 2 bedroom, 1.5 bath condo, nestled on the 2nd floor of a charming garden-style building, epitomizes modern comfort and convenience.
Step inside to discover a meticulously updated interior that exudes sophistication at every turn. The kitchen and baths were thoughtfully renovated in 2017, boasting sleek finishes and top-of-the-line Kitchen-Aid appliances that elevate every culinary experience.
Effortlessly tackle laundry day with the convenience of a washer and dryer right in the unit, updated for optimal performance in 2020. Illuminate your living space with the brilliance of recessed Phillips smart lighting, also added in 2020, providing ambiance and energy efficiency with a touch of modern flair.
Freshly painted walls create a canvas for your personal style to shine, while custom shelving in closets ensures ample storage for your belongings. Bask in natural light streaming through updated windows, installed in 2019, enhances every room's airy, inviting atmosphere.
Parking dilemmas are a thing of the past, with not one but two unassigned parking spaces. Need more storage? Additional units are available for just $20/month, providing the perfect solution for all your organizational needs.
But the perks don't stop there. Dive into relaxation at the community pool, perfect your backhand on the tennis court, or host unforgettable gatherings at the clubhouse. Plus, feline friends are welcome to join you in this pet-friendly haven.
Don't miss your chance to experience luxury living at its finest. Schedule your tour today and discover the epitome of modern comfort in this exquisite condo.
---> Fabulous 3D tour available!! <---
Last Buyer's Agent
Non Member Member
Metropolitan Regional Information Systems, Inc.
Property Details
Home Type
- Condominium
Est. Annual Taxes
- $3,243
Year Built
- Built in 1942
HOA Fees
- $670 Monthly HOA Fees
Home Design
- Colonial Architecture
- Brick Exterior Construction
Interior Spaces
- 879 Sq Ft Home
- Property has 1 Level
- Open Floorplan
- Double Pane Windows
- Window Treatments
- Combination Dining and Living Room
- Wood Flooring
Bedrooms and Bathrooms
- 2 Main Level Bedrooms
- En-Suite Primary Bedroom
- En-Suite Bathroom
Laundry
- Laundry Room
- Washer and Dryer Hookup
Parking
- On-Street Parking
- Rented or Permit Required
Outdoor Features
- Private Pool
Utilities
- Cooling System Mounted In Outer Wall Opening
- Wall Furnace
Listing and Financial Details
- Assessor Parcel Number 50625970
Community Details
Overview
- Association fees include custodial services maintenance, lawn maintenance, management, insurance, trash, water
- Low-Rise Condominium
- Potowmack Crossing / Legum & Norman Condos
- Potowmack Crossing Subdivision, Largest 2 Br Floorplan
- Potowmack Crossing Community
Recreation
- Tennis Courts
- Fitness Center
- Community Pool
Pet Policy
- Limit on the number of pets
- Cats Allowed
- Breed Restrictions
Ownership History
Purchase Details
Home Financials for this Owner
Home Financials are based on the most recent Mortgage that was taken out on this home.Purchase Details
Home Financials for this Owner
Home Financials are based on the most recent Mortgage that was taken out on this home.Map
Home Values in the Area
Average Home Value in this Area
Purchase History
| Date | Type | Sale Price | Title Company |
|---|---|---|---|
| Deed | $385,012 | Title Resources Guaranty | |
| Warranty Deed | $275,000 | -- |
Mortgage History
| Date | Status | Loan Amount | Loan Type |
|---|---|---|---|
| Previous Owner | $190,000 | New Conventional | |
| Previous Owner | $220,000 | New Conventional | |
| Previous Owner | $224,000 | New Conventional |
Property History
| Date | Event | Price | Change | Sq Ft Price |
|---|---|---|---|---|
| 07/15/2024 07/15/24 | Sold | $385,012 | +6.9% | $438 / Sq Ft |
| 06/10/2024 06/10/24 | Pending | -- | -- | -- |
| 06/06/2024 06/06/24 | For Sale | $360,000 | -- | $410 / Sq Ft |
Tax History
| Year | Tax Paid | Tax Assessment Tax Assessment Total Assessment is a certain percentage of the fair market value that is determined by local assessors to be the total taxable value of land and additions on the property. | Land | Improvement |
|---|---|---|---|---|
| 2024 | $3,985 | $343,264 | $123,265 | $219,999 |
| 2023 | $3,464 | $312,058 | $112,059 | $199,999 |
| 2022 | $3,464 | $312,058 | $112,059 | $199,999 |
| 2021 | $3,535 | $318,427 | $114,346 | $204,081 |
| 2020 | $3,466 | $303,264 | $108,901 | $194,363 |
| 2019 | $2,939 | $260,089 | $93,397 | $166,692 |
| 2018 | $2,835 | $250,911 | $90,677 | $160,234 |
| 2017 | $2,923 | $258,671 | $93,481 | $165,190 |
| 2016 | $2,776 | $258,671 | $93,481 | $165,190 |
| 2015 | $2,751 | $263,780 | $93,481 | $170,299 |
| 2014 | $2,751 | $263,780 | $93,481 | $170,299 |
About the Listing Agent

Broker in the following states: VA, DC, MD, NC, & FL. Real Estate Principles and Practices instructor, as well as Property Investing.
Loretta's Other Listings
Source: Bright MLS
MLS Number: VAAX2034410
APN: 035.04-0A-1636.201
- 1712 W Abingdon Dr Unit 102
- 1630 W Abingdon Dr Unit 102
- 1622 W Abingdon Dr Unit 102
- 625 Slaters Ln Unit 201
- 625 Slaters Ln Unit 407
- 625 Slaters Ln Unit 204
- 625 Slaters Ln Unit 304
- 625 Slaters Ln Unit 102
- 1604 B Hunting Creek Dr Unit B
- 713 Norfolk Ln
- 1617 Potomac Greens Dr Unit A
- 501 Slaters Ln Unit 316
- 501 Slaters Ln Unit 1016
- 501 Slaters Ln Unit 114
- 721 Hawkins Way
- 905 Bernard St
- 2006 Potomac Ave
- 724 E Howell Ave
- 2104 Potomac Ave Unit 101
- 1716 Potomac Greens Dr
