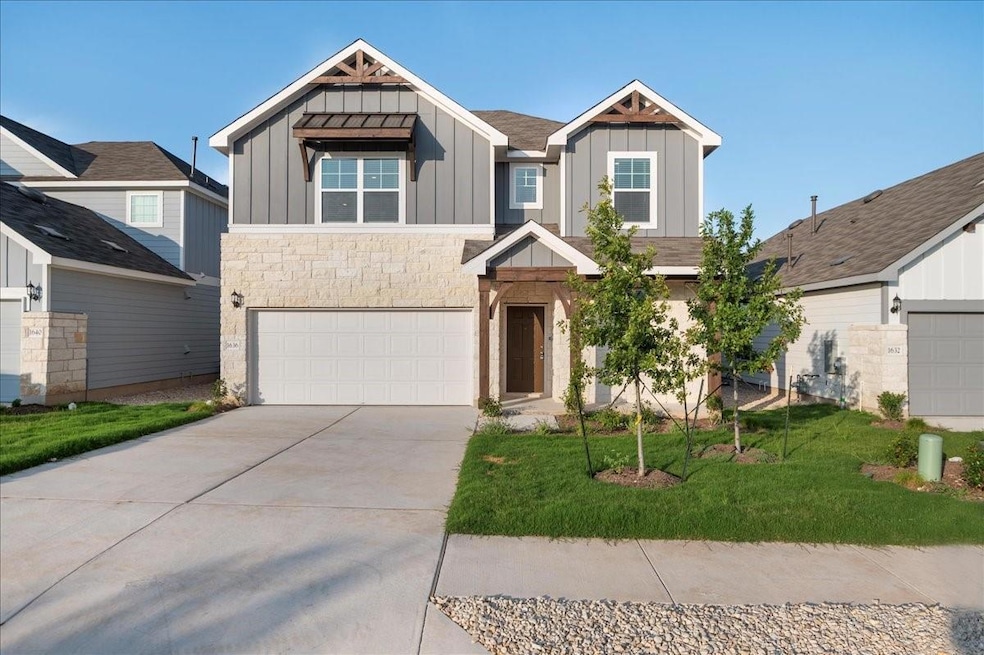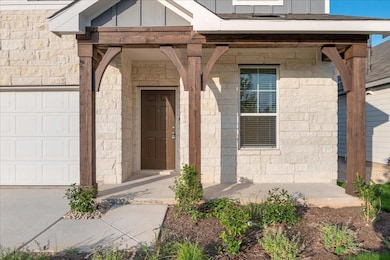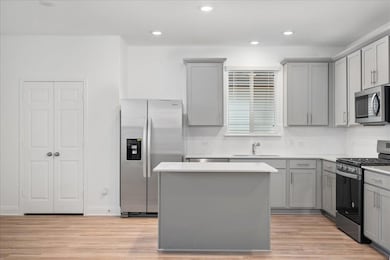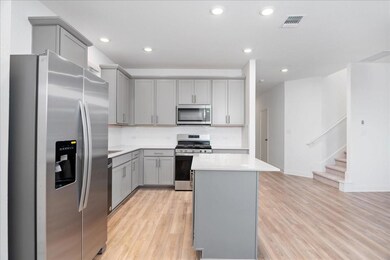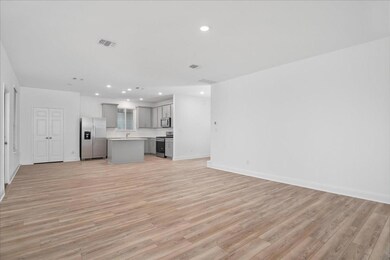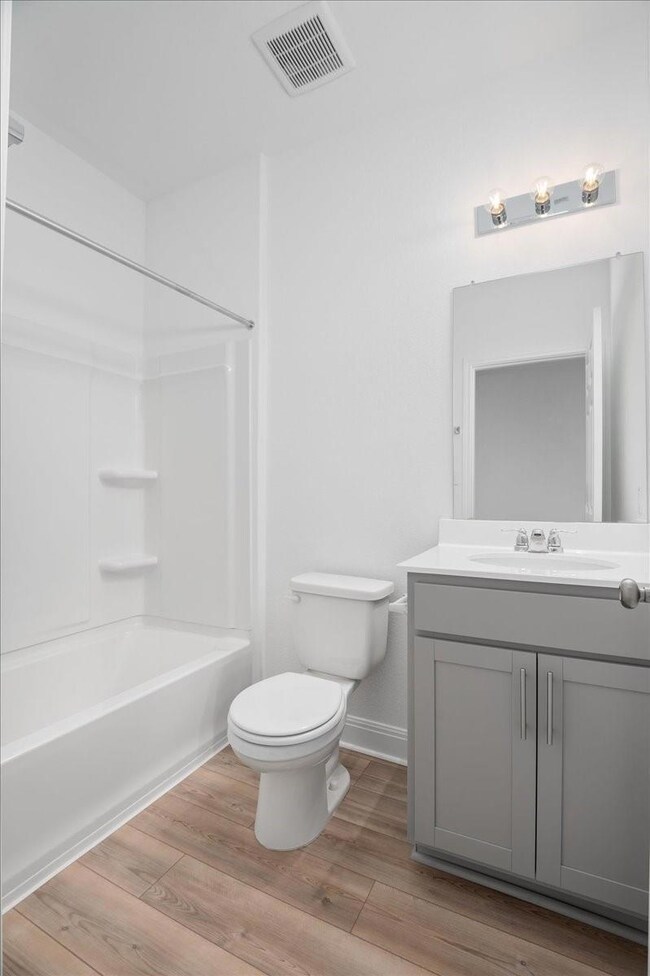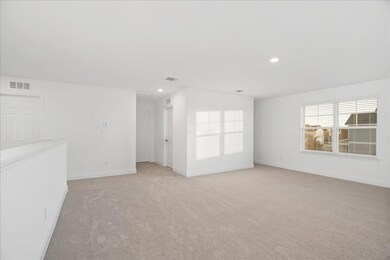1636 W Kerr Pass Leander, TX 78641
Deerbrooke NeighborhoodHighlights
- Open Floorplan
- Quartz Countertops
- Stainless Steel Appliances
- Jim Plain Elementary School Rated A-
- Covered Patio or Porch
- 2 Car Attached Garage
About This Home
# $300 discount on the first month! New construction! Internet included (tenant pays the rest)! # Stunning 4-bedroom, 3-bath home featuring an open-concept first floor with a spacious great room and a gourmet kitchen complete with a large island—ideal for family gatherings and entertaining guests. Upstairs offers a luxurious owner's suite, two additional bedrooms, and a generous, multi-purpose game room. Expand your living space even further with the option of a covered patio, perfect for outdoor entertaining.
Requirements: * Application fees are non-refundable. Best qualified applicant * Income 3 times the monthly rent * No evictions, severe criminal records, or public records * Credit score +620 * Collections, delayed payment history, or past-due payments may result in disqualification. * Occupants over 18 must apply. * Missing applications or documents (for any reason) may result in disqualification
Listing Agent
Compass RE Texas, LLC Brokerage Phone: (512) 518-1112 License #0749833 Listed on: 08/05/2025

Home Details
Home Type
- Single Family
Year Built
- Built in 2024 | Under Construction
Lot Details
- 5,227 Sq Ft Lot
- Lot Dimensions are 45 x 120
- Southwest Facing Home
- Privacy Fence
- Back Yard Fenced
- Sprinkler System
Parking
- 2 Car Attached Garage
- Front Facing Garage
- Garage Door Opener
Home Design
- Slab Foundation
- Shingle Roof
- Composition Roof
- Masonry Siding
- HardiePlank Type
- Stone Veneer
Interior Spaces
- 2,317 Sq Ft Home
- 2-Story Property
- Open Floorplan
- Wired For Data
- Double Pane Windows
- ENERGY STAR Qualified Windows
- Blinds
- Washer and Dryer
Kitchen
- Gas Range
- Microwave
- Dishwasher
- Stainless Steel Appliances
- Kitchen Island
- Quartz Countertops
- Disposal
Flooring
- Carpet
- Vinyl
Bedrooms and Bathrooms
- 4 Bedrooms | 1 Main Level Bedroom
- Walk-In Closet
- 3 Full Bathrooms
- Double Vanity
Home Security
- Smart Home
- Fire and Smoke Detector
Outdoor Features
- Covered Patio or Porch
Schools
- Jim Plain Elementary School
- Danielson Middle School
- Glenn High School
Utilities
- Central Heating and Cooling System
- Vented Exhaust Fan
- Heating System Uses Natural Gas
- ENERGY STAR Qualified Water Heater
- High Speed Internet
- Phone Available
- Cable TV Available
Listing and Financial Details
- Security Deposit $2,050
- The owner pays for internet
- 12 Month Lease Term
- $55 Application Fee
- Assessor Parcel Number 17W34064000C0002
- Tax Block C
Community Details
Overview
- Property has a Home Owners Association
- Built by Pulte Homes
- Reserve At North Fork Subdivision
Amenities
- Community Mailbox
Recreation
- Community Playground
Pet Policy
- Pet Deposit $500
- Dogs and Cats Allowed
- Medium pets allowed
Map
Property History
| Date | Event | Price | List to Sale | Price per Sq Ft | Prior Sale |
|---|---|---|---|---|---|
| 12/21/2025 12/21/25 | Price Changed | $2,050 | -2.4% | $1 / Sq Ft | |
| 12/09/2025 12/09/25 | Price Changed | $2,100 | -4.5% | $1 / Sq Ft | |
| 11/25/2025 11/25/25 | Price Changed | $2,200 | -2.2% | $1 / Sq Ft | |
| 10/21/2025 10/21/25 | For Rent | $2,250 | 0.0% | -- | |
| 10/21/2025 10/21/25 | Off Market | $2,250 | -- | -- | |
| 09/08/2025 09/08/25 | Price Changed | $2,250 | -4.3% | $1 / Sq Ft | |
| 08/05/2025 08/05/25 | For Rent | $2,350 | 0.0% | -- | |
| 08/06/2024 08/06/24 | Rented | $2,350 | 0.0% | -- | |
| 08/04/2024 08/04/24 | Under Contract | -- | -- | -- | |
| 07/17/2024 07/17/24 | For Rent | $2,350 | 0.0% | -- | |
| 07/09/2024 07/09/24 | Sold | -- | -- | -- | View Prior Sale |
| 04/22/2024 04/22/24 | Pending | -- | -- | -- | |
| 04/04/2024 04/04/24 | Price Changed | $457,210 | +0.1% | $197 / Sq Ft | |
| 03/05/2024 03/05/24 | Price Changed | $456,780 | +1.1% | $197 / Sq Ft | |
| 02/29/2024 02/29/24 | For Sale | $451,780 | -- | $195 / Sq Ft |
Source: Unlock MLS (Austin Board of REALTORS®)
MLS Number: 5613069
APN: R615577
- 204 Heritage Grove Rd
- 1600 Hope Ranch Rd
- 341 Coba St
- 1800 Erie Dr
- 1804 Erie Dr
- 1721 Erie Dr
- 1313 Mustang Brook Ln
- 1920 Oak Grove Rd
- 1930 Oak Grove Rd
- 1325 Eagle Ray St
- 617 Mistflower Springs Dr
- 1324 Eagle Ray St
- 833 Tabernash Dr
- 1008 Tabernash Dr
- 1017 Hillrose Dr
- 1212 Hensley Dr
- 1104 Hillrose Dr
- 210 Amandas Way
- 1016 Wolcott Dr
- 821 Paper Daisy Path
- 513 Senca Park
- 1612 Hope Ranch Rd
- 1512 Hope Ranch Rd
- 1520 Holly Lake Dr
- 1625 Brimhurst Dr
- 1512 Brimhurst Dr
- 1924 Stringer Pass
- 309 Akumal St
- 912 Tabernash Dr
- 1120 Sundrops St
- 1109 Sundrops St
- 1017 Hillrose Dr
- 1104 Hillrose Dr
- 260 S Brook Dr
- 2208 Delano Dr
- 2220 Delano Dr
- 2228 Delano Dr
- 1000 Swan Flower St
- 2232 Delano Dr
- 2236 Delano Dr
