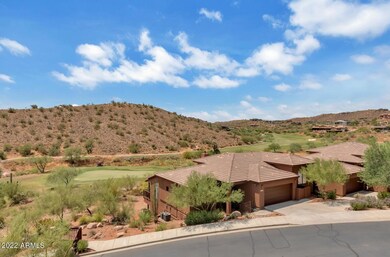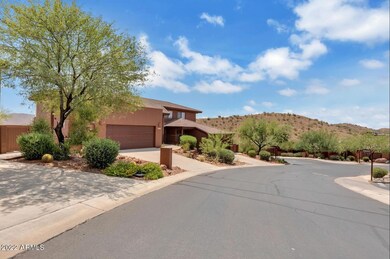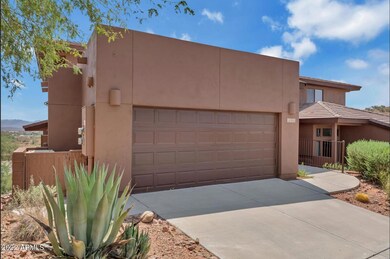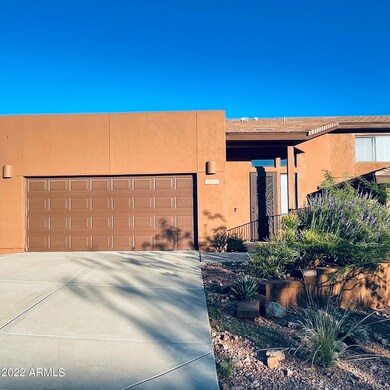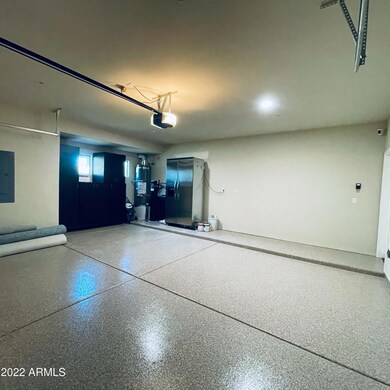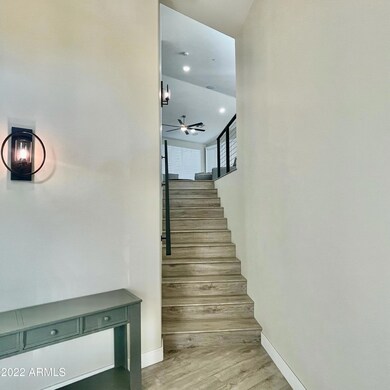16360 E Ridgeline Dr Unit 61 Fountain Hills, AZ 85268
Highlights
- Golf Course Community
- Fitness Center
- Mountain View
- Fountain Hills Middle School Rated A-
- Gated Community
- Clubhouse
About This Home
RARE OPPORTUNITY TO EXPERIENCE REMARKABLE LUXURY GOLF COURSE LIVING! A TOTAL CUSTOM REMODEL IN 2021, THIS VACATION HOME BURSTS AT THE SEEMS WITH HIGH END DESIGNER EVERYTHING! First level direct entry from iron front door or large 2-car garage to foyer and staircase. The entire living area and spacious balcony are all on second level. Open concept living is showcased with a huge quartz waterfall island and magnificent chefs kitchen. The quartz walls and countertops are enhanced with meticulously designed custom lighting and spectacular 180 views. The modern elegance continues throughout this pristine home as detail abounds.The original large sitting room off master, now enclosed, serves as a separate 3rd bedroom/office. State-of-the-art electronics...no expense was spared!
Townhouse Details
Home Type
- Townhome
Est. Annual Taxes
- $2,067
Year Built
- Built in 2005
Lot Details
- 2,045 Sq Ft Lot
- 1 Common Wall
- Private Streets
- Desert faces the front and back of the property
- Wrought Iron Fence
- Partially Fenced Property
- Front and Back Yard Sprinklers
- Sprinklers on Timer
Parking
- 2 Car Direct Access Garage
- Oversized Parking
- Off-Site Parking
- Unassigned Parking
Home Design
- Designed by Odyssey Architects
- Contemporary Architecture
- Wood Frame Construction
- Tile Roof
- Stucco
Interior Spaces
- 1,937 Sq Ft Home
- 2-Story Property
- Furnished
- Vaulted Ceiling
- Ceiling Fan
- Skylights
- Gas Fireplace
- Double Pane Windows
- Solar Screens
- Living Room with Fireplace
- Mountain Views
- Smart Home
Kitchen
- Eat-In Kitchen
- Breakfast Bar
- Gas Cooktop
- Built-In Microwave
- ENERGY STAR Qualified Appliances
- Kitchen Island
- Granite Countertops
Flooring
- Wood
- Carpet
Bedrooms and Bathrooms
- 3 Bedrooms
- Primary Bathroom is a Full Bathroom
- 2 Bathrooms
- Double Vanity
- Bathtub With Separate Shower Stall
Laundry
- Laundry in unit
- Dryer
- Washer
Outdoor Features
- Balcony
- Covered Patio or Porch
- Built-In Barbecue
Schools
- Four Peaks Elementary School - Fountain Hills
- Fountain Hills Middle School
- Fountain Hills High School
Utilities
- Central Air
- Heating System Uses Natural Gas
- Water Softener
- High Speed Internet
- Cable TV Available
Listing and Financial Details
- Rent includes internet, electricity, gas, water, utility caps apply, sewer, repairs, pest control svc, maid service, linen, garbage collection, dishes, cable TV
- 1-Month Minimum Lease Term
- Tax Lot 61
- Assessor Parcel Number 176-11-523
Community Details
Overview
- Property has a Home Owners Association
- Balera Association, Phone Number (602) 437-4777
- Built by ODDSEY
- Balera At Firerock Condominium Subdivision
Amenities
- Clubhouse
- Recreation Room
Recreation
- Golf Course Community
- Fitness Center
- Heated Community Pool
- Community Spa
Pet Policy
- No Pets Allowed
Security
- Gated Community
- Fire Sprinkler System
Map
Source: Arizona Regional Multiple Listing Service (ARMLS)
MLS Number: 6435596
APN: 176-11-523
- 16349 E Links Dr Unit 2
- 16247 E Links Dr Unit 15
- 16255 E Ridgeline Dr Unit 93
- 16252 E Ridgeline Dr Unit 43
- 16227 E Links Dr Unit 20
- 16219 E Ridgeline Dr Unit 30
- 16104 E Shooting Star Trail Unit 16
- 16117 E Shooting Star Trail
- 16549 E Trevino Dr
- 16118 E Ridgestone Dr
- 16439 E Nicklaus Dr
- 16117 E Ridgestone Dr
- 9814 N Red Bluff Dr
- 16064 E Ridgestone Dr
- 16557 E Nicklaus Dr
- 16530 E Nicklaus Dr
- 9817 N Rock Ridge Trail Unit 2
- 16302 E Saguaro Blvd
- 15949 E Ridgestone Dr
- 15941 E Ridgestone Dr
- 16233 E Lombard Place Unit 80
- 16508 E Laser Dr Unit 101,201
- 16239 E Keota Dr
- 16710 E Trevino Dr
- 16655 E Saguaro Blvd Unit 118
- 11022 N Indigo Dr Unit 134
- 15912 E Palomino Blvd Unit 1
- 15843 E Palomino Blvd
- 9750 N Monterey Dr Unit 39
- 9750 N Monterey Dr Unit 64
- 15838 E Burro Dr
- 11023 N Walsh Dr
- 17108 E Kingstree Blvd Unit 3
- 11011 N Zephyr Dr Unit 112
- 10401 N Saguaro Blvd Unit ID1308968P
- 10401 N Saguaro Blvd Unit 135
- 12213 N Chama Dr Unit 2
- 12213 N Chama Dr Unit 1
- 9715 N Azure Ct Unit 3
- 11686 N Saguaro Blvd Unit 1

